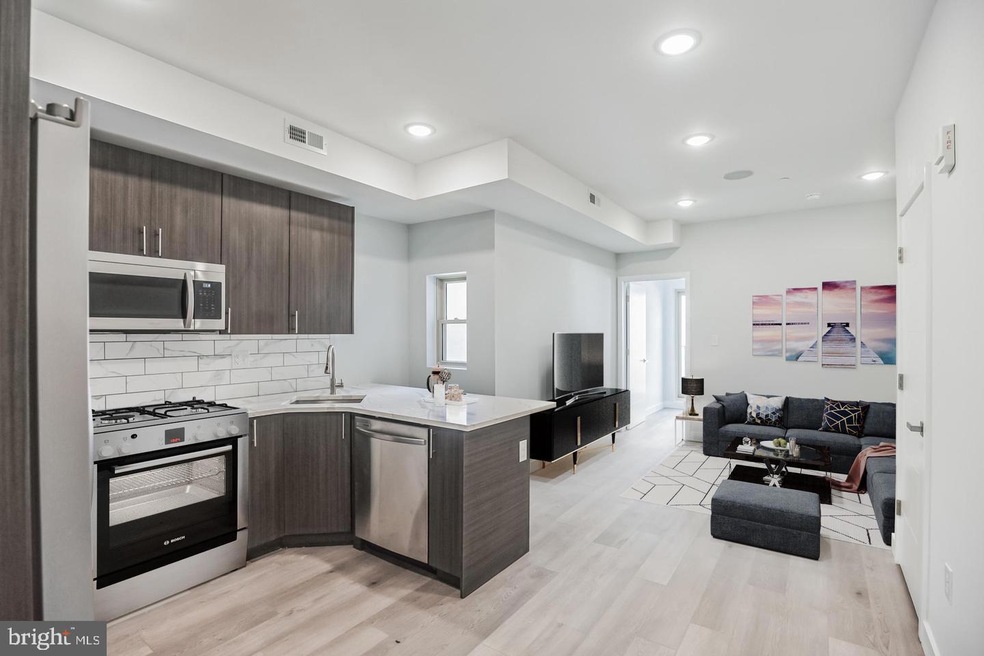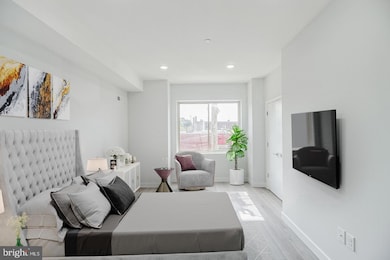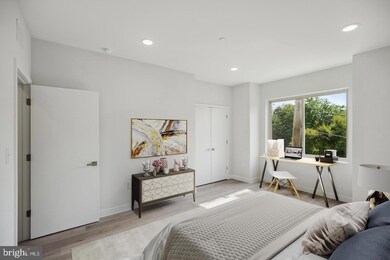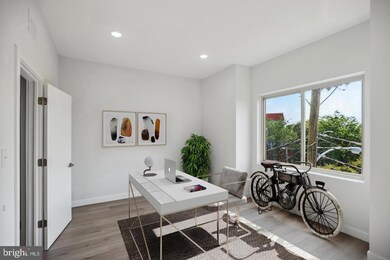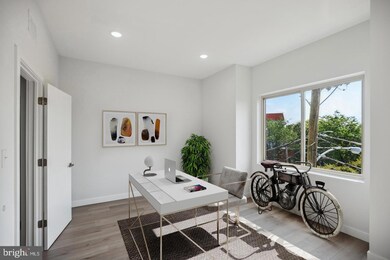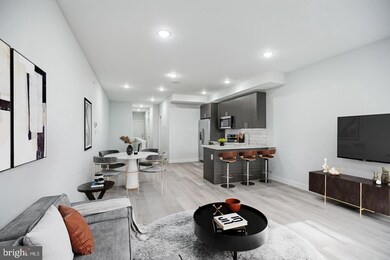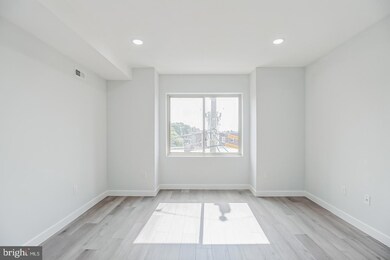2212 N Marshall St Unit B Philadelphia, PA 19133
Hartranft NeighborhoodHighlights
- Art Deco Architecture
- Central Heating and Cooling System
- 5-minute walk to 8th & Diamond Playground
- Adams Elementary School Rated A
- Dogs and Cats Allowed
About This Home
Balcony included! Welcome to your beautiful new construction apartment! Be the first to live in your brand new unit. These units boast a sophisticated design with high-quality finishes throughout. Spacious bedrooms and ample closet space. Washer and dryer in each unit. Schedule your showing today!
Listing Agent
(267) 252-0223 joe@mccannteamcommercial.com Scope Commercial Real Estate Services, Inc. License #RS351792 Listed on: 11/25/2025
Townhouse Details
Home Type
- Townhome
Year Built
- Built in 2023
Lot Details
- 1,272 Sq Ft Lot
- Lot Dimensions are 17.00 x 75.00
Home Design
- Art Deco Architecture
- Brick Exterior Construction
- Brick Foundation
Interior Spaces
- 2,907 Sq Ft Home
- Property has 3 Levels
Bedrooms and Bathrooms
- 2 Main Level Bedrooms
- 1 Full Bathroom
Utilities
- Central Heating and Cooling System
- Natural Gas Water Heater
Listing and Financial Details
- Residential Lease
- Security Deposit $1,425
- 12-Month Min and 24-Month Max Lease Term
- Available 11/25/25
- Assessor Parcel Number 371048600
Community Details
Overview
- Temple University Subdivision
Pet Policy
- Dogs and Cats Allowed
Map
Source: Bright MLS
MLS Number: PAPH2562596
- 508 W Susquehanna Ave
- 502 W Susquehanna Ave
- 510 W Susquehanna Ave
- 504 W Susquehanna Ave
- 2241 N 8th St
- 2128 N Marshall St
- 2136 N Franklin St
- 2115 N 7th St
- 518 W Susquehanna Ave
- 2116 N Franklin St
- 2168 N Darien St
- 2245 N Fairhill St
- 2103 N Marshall St
- 2124 N 8th St
- 2146 N Darien St
- 512-14 Diamond St
- 508-10 Diamond St
- 506 W Susquehanna Ave
- 2154 N Reese St
- 2055 N Franklin St
- 2212 N Marshall St Unit 10
- 2218 N Marshall St Unit B
- 2218 N Marshall St Unit 10
- 2233 N 7th St
- 2208 N 7th St Unit . A
- 520 W Susquehanna Ave Unit 2
- 520 W Susquehanna Ave Unit 1
- 2301 N 6th St Unit 6
- 2111 N 7th St Unit 4
- 2117 Germantown Ave Unit 118A
- 2117 Germantown Ave Unit 227A
- 2306 N Fairhill St Unit 5
- 2105 Germantown Ave Unit 101
- 2105 N 8th St Unit Third floor
- 2107 N Fairhill St Unit 2107 N Fairhill St
- 900 W Susquehanna Ave Unit 1
- 2104 N 8th St Unit 3
- 902 W Susquehanna Ave Unit 1
- 2156 N 9th St Unit 1
- 2156 N 9th St Unit 2
