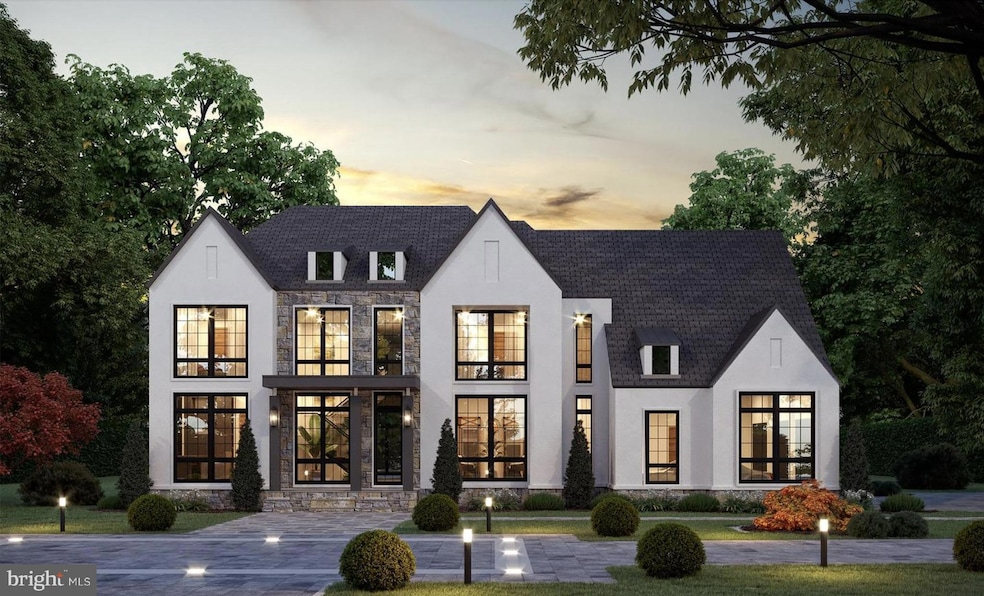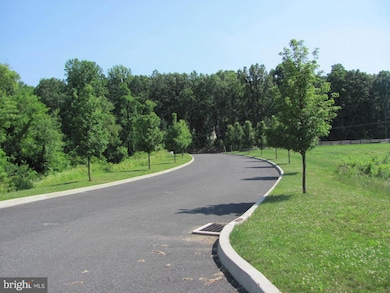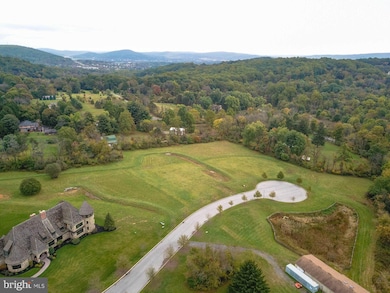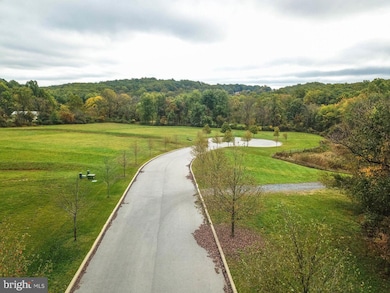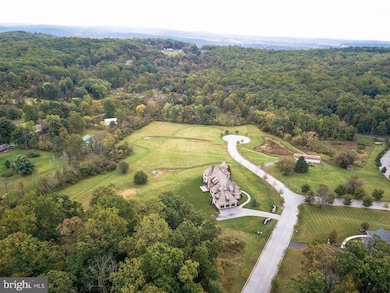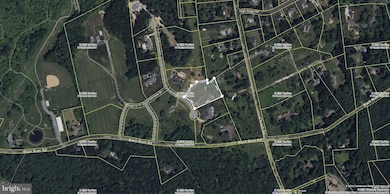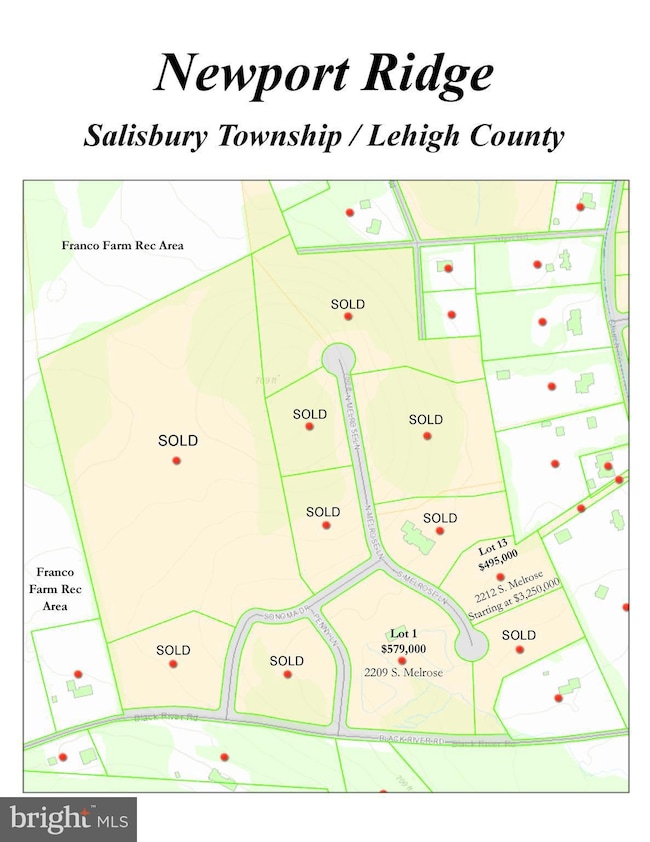2212 S Melrose Ave Bethlehem, PA 18015
Upper Saucon Township NeighborhoodEstimated payment $17,226/month
Highlights
- New Construction
- Gourmet Kitchen
- 2.11 Acre Lot
- Douglas S. Freeman High School Rated A-
- View of Trees or Woods
- Open Floorplan
About This Home
Myron Haydt, winner of the Top Pennsylvania Custom Home Builder Award, offers this custom home package for homeowners who require nothing less than extraordinary quality, design and location.
Meticulously designed, the 5700 square foot luxury home boasts a rare combination of beauty and functionality. A massive great room includes the kitchen, with dual islands and seating for five, top- of-the- line appliances, and windowed breakfast room as part of a sun-kissed family room with fireplace and generous built-ins. A wall of doors from this great room opens to an elegant 32’ covered porch – perfect for elegant garden parties, barbecues or dinners al fresco. A generously sized dining room and a study flank the 2-story foyer. Multiple walk-in closets, butler’s pantry, full bath, a walk-in pantry and wood floors are the hallmarks of the first floor. Two wide staircases access the second floor. There are 4-bedroom suites and laundry. The primary suite has a wall of windows and massive walk-in closet with island, second walk-in closet and sumptuous bath with oversized shower and a soaking tub. This 2-acre lot is one of only two remaining lots in the award-winning neighborhood of Newport Ridge. The land offers plenty of room for pools and sports courts, all within an easy drive to Bethlehem, Allentown, New York City, Philadelphia and New Jersey. Adjacent is Black River Sanctuary, a preserve of 187 acres in Salisbury and Upper Saucon townships, with seven different trails, covering 3 miles
Listing Agent
(610) 360-7224 ahlum@aol.com Carol C Dorey Real Estate License #AB047501L Listed on: 10/08/2024
Home Details
Home Type
- Single Family
Est. Annual Taxes
- $2,166
Lot Details
- 2.11 Acre Lot
- Level Lot
- Cleared Lot
- Backs to Trees or Woods
- Property is in excellent condition
- Property is zoned CR
Parking
- 3 Car Direct Access Garage
- Parking Storage or Cabinetry
- Side Facing Garage
Home Design
- New Construction
- Colonial Architecture
- Contemporary Architecture
- Permanent Foundation
- Poured Concrete
- Architectural Shingle Roof
- Wood Siding
- Stone Siding
- Concrete Perimeter Foundation
- Stucco
Interior Spaces
- 5,767 Sq Ft Home
- Property has 2 Levels
- Open Floorplan
- Dual Staircase
- Built-In Features
- Crown Molding
- Recessed Lighting
- Gas Fireplace
- Transom Windows
- French Doors
- Insulated Doors
- Six Panel Doors
- Mud Room
- Entrance Foyer
- Great Room
- Family Room Off Kitchen
- Combination Kitchen and Living
- Formal Dining Room
- Den
- Storage Room
- Views of Woods
- Attic
- Basement
Kitchen
- Gourmet Kitchen
- Breakfast Room
- Walk-In Pantry
- Butlers Pantry
- Gas Oven or Range
- Dishwasher
- Stainless Steel Appliances
- Kitchen Island
- Upgraded Countertops
Flooring
- Wood
- Carpet
- Ceramic Tile
Bedrooms and Bathrooms
- 4 Bedrooms
- Walk-In Closet
- Hydromassage or Jetted Bathtub
- Bathtub with Shower
Laundry
- Laundry Room
- Laundry on upper level
Eco-Friendly Details
- Energy-Efficient Windows
Utilities
- 90% Forced Air Heating and Cooling System
- Heating System Powered By Leased Propane
- Underground Utilities
- Well Required
- High-Efficiency Water Heater
- Propane Water Heater
- Septic Permit Issued
- Cable TV Available
Community Details
- No Home Owners Association
- Newport Ridge Subdivision
Listing and Financial Details
- Assessor Parcel Number 641662767146 1
Map
Home Values in the Area
Average Home Value in this Area
Tax History
| Year | Tax Paid | Tax Assessment Tax Assessment Total Assessment is a certain percentage of the fair market value that is determined by local assessors to be the total taxable value of land and additions on the property. | Land | Improvement |
|---|---|---|---|---|
| 2025 | $2,390 | $75,900 | $75,900 | $0 |
| 2024 | $2,284 | $75,900 | $75,900 | $0 |
| 2023 | $2,167 | $75,900 | $75,900 | $0 |
| 2022 | $2,112 | $75,900 | $0 | $75,900 |
| 2021 | $2,027 | $75,900 | $75,900 | $0 |
| 2020 | $1,948 | $75,900 | $75,900 | $0 |
| 2019 | $1,877 | $75,900 | $75,900 | $0 |
| 2018 | $1,844 | $75,900 | $75,900 | $0 |
| 2017 | $1,797 | $75,900 | $75,900 | $0 |
| 2016 | -- | $75,900 | $75,900 | $0 |
| 2015 | -- | $75,900 | $75,900 | $0 |
| 2014 | -- | $75,900 | $75,900 | $0 |
Property History
| Date | Event | Price | List to Sale | Price per Sq Ft |
|---|---|---|---|---|
| 10/08/2024 10/08/24 | For Sale | $3,250,000 | -- | $564 / Sq Ft |
Source: Bright MLS
MLS Number: PALH2010188
APN: 641662767146-1
- 2209 S Melrose Ln
- 2580 Honeysuckle Rd
- 1113 E Emmaus Ave
- 1710 Illingsworth St
- 1239 Voortman Ave
- 1451 Stanley Ave
- 3112 Honeysuckle Rd
- 1217 Salisbury Rd
- 1720 Maumee Ave
- 1216 Fretz Ave
- 1350 E Susquehanna St
- 944 E Federal St
- 1145 Lehigh Ave
- 627 Scholl Ave
- 2331 S Filbert St
- 1439 Seidersville Rd
- 3606 Mccloskey Ave
- 3689 Fire Ln
- 1105 Loxley Ln
- 727 E Federal St
- 1321 Byfield St
- 1240 Potomac St
- 1414 Broadway Unit Middle Garage
- 2443 Black River Rd
- 4453 Old Bethlehem Pike
- 3774 Old Philadelphia Pike
- 203 E Emmaus Ave
- 630 Greene Ct
- 1108 Broadway
- 2402-2404 S 4th St
- 14 Finady Ave
- 519 N Clewell St
- 333 River Dr
- 1905 S Law St
- 915 S Front St Unit 2
- 824 Broadway
- 520 Fiot Ave Unit 2
- 817 Seneca St
- 816 Wyandotte St
- 715 S Filmore St
