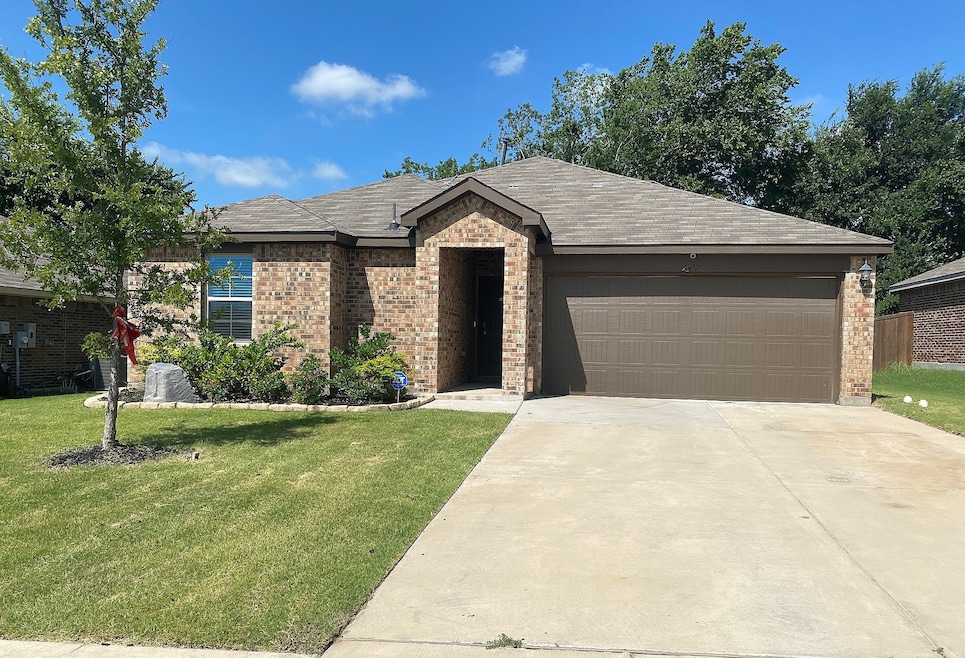2212 San Jacinto Way Sherman, TX 75090
Highlights
- Traditional Architecture
- Interior Lot
- Ceramic Tile Flooring
- 2 Car Attached Garage
- Home Security System
- 1-Story Property
About This Home
Welcome to Three Oaks subdivision, nestled in south Sherman. 1266 sq ft. 3 bedroom, 2 bath, 2 car garage. Lots of kitchen cabinets, SS refrigerator, and pantry. Open concept living area. Separate laundry room-washer and dryer not included. Fully fenced partially shaded backyard with covered porch in front and back! Awesome solar panels on the roof to help keep the electricity bills down! This neighborhood provides easy access to US 75 for quick commuting. Close to Texas Instruments, Globitech. Pets on a case by case basis-MUST CALL FOR APPROVAL. NO CATS. Dog limit. No Smoking. No HUD, Section 8 or Vouchers.
Home Details
Home Type
- Single Family
Est. Annual Taxes
- $5,795
Year Built
- Built in 2022
Lot Details
- 6,621 Sq Ft Lot
- Wood Fence
- Interior Lot
Parking
- 2 Car Attached Garage
Home Design
- Traditional Architecture
- Brick Exterior Construction
- Slab Foundation
- Frame Construction
- Composition Roof
Interior Spaces
- 1,253 Sq Ft Home
- 1-Story Property
- Ceiling Fan
- Window Treatments
- Washer and Electric Dryer Hookup
Kitchen
- Gas Range
- Microwave
- Dishwasher
- Disposal
Flooring
- Carpet
- Laminate
- Ceramic Tile
Bedrooms and Bathrooms
- 3 Bedrooms
- 2 Full Bathrooms
Home Security
- Home Security System
- Carbon Monoxide Detectors
- Fire and Smoke Detector
Schools
- Dillingham Elementary School
- Sherman High School
Utilities
- Central Heating and Cooling System
- High Speed Internet
Listing and Financial Details
- Residential Lease
- Property Available on 8/1/25
- Tenant pays for all utilities, cable TV, electricity, exterior maintenance, gas, grounds care, insurance, security, sewer, trash collection, water
- 12 Month Lease Term
- Assessor Parcel Number 439832
- Tax Block 54
Community Details
Overview
- Neighborhood Mgt Co. Association
- Three Oaks Subdivision
Pet Policy
- Pet Size Limit
- Pet Deposit $500
- 2 Pets Allowed
- Dogs Allowed
- Breed Restrictions
Map
Source: North Texas Real Estate Information Systems (NTREIS)
MLS Number: 20954947
APN: 439832
- 2208 San Jacinto Way
- X35A Abbot Plan at Three Oaks
- 1258 Hale Plan at Three Oaks
- X40A Ashburn Plan at Three Oaks
- 1300 Nora Plan at Three Oaks
- 2098 Lot Fit Plan at Three Oaks
- X40Z Zavalla Plan at Three Oaks
- X40B Bellvue Plan at Three Oaks
- 423 E Sherman St
- 414 Goliad St
- No S Inwood St
- None S Inwood St
- 0 Meadow View Ln
- 1905 S Walnut St
- TBD Ayers Dr
- 203 W Wilson Ave
- TBD E Lake Ave
- 712 E Olive St Unit 718
- TBD S 1st St
- 1432 S Elm St
- 2208 San Jacinto Way
- 410 Goliad St
- 2404 Montgomery St
- 212 E Park Ave
- 2006 S Travis St Unit B
- 117 W Wilson Ave Unit 119
- 124 W Park Ave
- 1605 S Walnut St
- 1524 S Montgomery St
- 401 E Wilson Ave
- 236 W Lake Ave Unit 238
- 244 W Lake St
- 717 E Olive St
- 1323 S Montgomery St
- 1326 S Travis St Unit 1328
- 2700 S Travis St
- 1312 S Travis St
- 609 E Centennial St
- 1315 S Rusk St
- 809 E Centennial St







