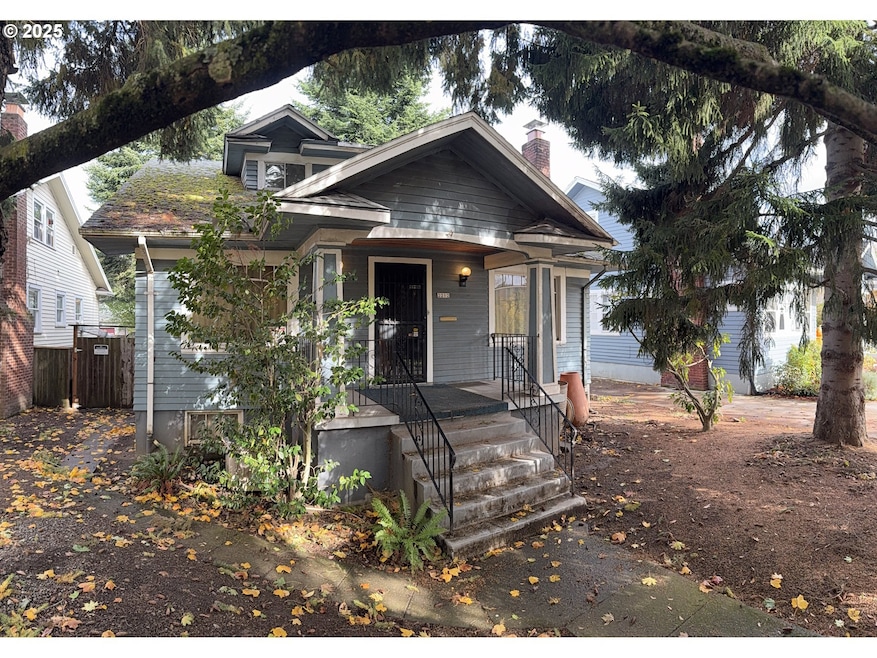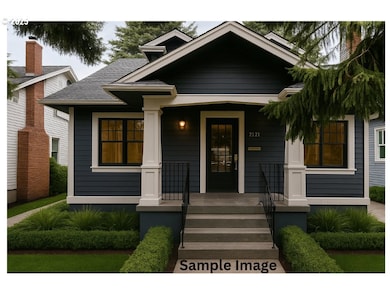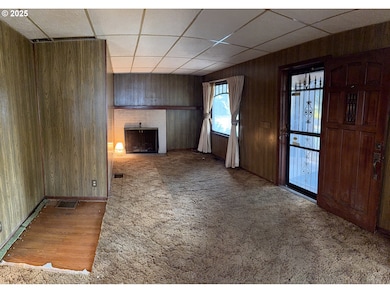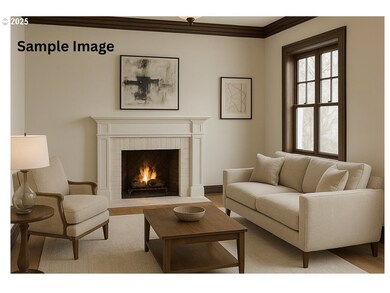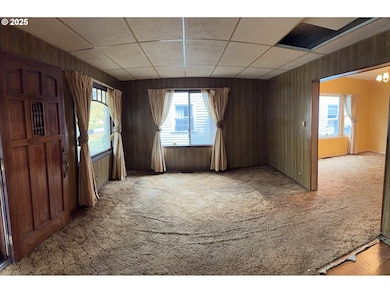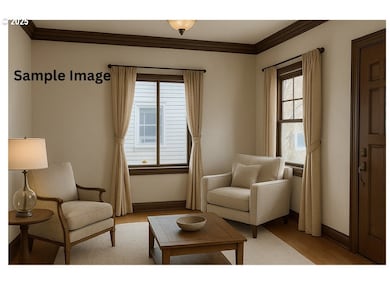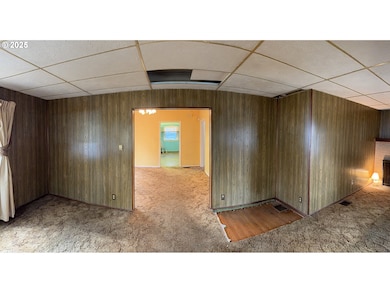2212 SE Tamarack Ave Portland, OR 97214
Hosford-Abernethy NeighborhoodEstimated payment $3,573/month
Highlights
- Popular Property
- American Four Square Architecture
- 2 Fireplaces
- Abernethy Elementary School Rated 10
- Wood Flooring
- 2-minute walk to Ladd Circle Park
About This Home
Rare Investor Opportunity!! Timeless 1924 Bungalow / Four-Square in the Heart of Ladd’s Addition! Step back in time and bring your vision to life with this charming 4-bedroom, 1-bath classic located on one of Portland’s most beloved area. The solid structure and original character offer endless potential for thoughtful renovation and customization. Surrounded by beautifully preserved historic homes on this quiet, tree lined street, this property captures the essence of Portland’s early 20th-century craftsmanship. Enjoy a prime walkable location—just blocks from local cafés, restaurants, pubs, and New Seasons Market. This is one of Portland’s most desirable and sought-after neighborhoods—a rare opportunity to restore a piece of history and make it your own! New roof (2016) on house & garage. Hardwood floors (under carpet) on main and upstairs. Working toilet in basement. All systems in working order. Extra materials included: lumber, flooring, and bricks. Boat or RV parking next to detached garage. Open house this Saturday, 11/15. 1pm to 3pm. All offers will be reviewed on 11/21. Escalation clauses accepted.
Listing Agent
Call it Closed International, Inc Brokerage Phone: 503-307-2424 License #200409042 Listed on: 11/12/2025
Home Details
Home Type
- Single Family
Est. Annual Taxes
- $8,162
Year Built
- Built in 1924
Lot Details
- 5,227 Sq Ft Lot
- Level Lot
Parking
- 1 Car Detached Garage
- On-Street Parking
- Off-Street Parking
Home Design
- American Four Square Architecture
- Bungalow
- Fixer Upper
- Composition Roof
- Wood Siding
- Concrete Perimeter Foundation
Interior Spaces
- 2,204 Sq Ft Home
- 3-Story Property
- 2 Fireplaces
- Wood Burning Fireplace
- Wood Frame Window
- Family Room
- Living Room
- Dining Room
- Wood Flooring
- Partially Finished Basement
- Basement Fills Entire Space Under The House
- Security Lights
Bedrooms and Bathrooms
- 4 Bedrooms
- 1 Full Bathroom
Outdoor Features
- Porch
Schools
- Abernethy Elementary School
- Hosford Middle School
- Cleveland High School
Utilities
- No Cooling
- Forced Air Heating System
- Heating System Uses Oil
- Electric Water Heater
Community Details
- No Home Owners Association
- Ladds Addition Subdivision
Listing and Financial Details
- Assessor Parcel Number R200751
Map
Home Values in the Area
Average Home Value in this Area
Tax History
| Year | Tax Paid | Tax Assessment Tax Assessment Total Assessment is a certain percentage of the fair market value that is determined by local assessors to be the total taxable value of land and additions on the property. | Land | Improvement |
|---|---|---|---|---|
| 2025 | $8,467 | $314,220 | -- | -- |
| 2024 | $8,162 | $305,070 | -- | -- |
| 2023 | $8,162 | $296,190 | $0 | $0 |
| 2022 | $7,679 | $287,570 | $0 | $0 |
| 2021 | $7,549 | $279,200 | $0 | $0 |
| 2020 | $6,925 | $271,070 | $0 | $0 |
| 2019 | $6,671 | $263,180 | $0 | $0 |
| 2018 | $6,474 | $255,520 | $0 | $0 |
| 2017 | $6,205 | $248,080 | $0 | $0 |
| 2016 | $5,679 | $240,860 | $0 | $0 |
| 2015 | $5,530 | $233,850 | $0 | $0 |
| 2014 | $5,446 | $227,040 | $0 | $0 |
Property History
| Date | Event | Price | List to Sale | Price per Sq Ft |
|---|---|---|---|---|
| 11/12/2025 11/12/25 | For Sale | $549,000 | -- | $249 / Sq Ft |
Source: Regional Multiple Listing Service (RMLS)
MLS Number: 461570494
APN: R200751
- 2112 SE Elliott Ave
- 1990 SE Mulberry Ave
- 2036 SE Larch Ave
- 2025 SE Caruthers St Unit 24
- 2025 SE Caruthers St Unit 14
- 2033 SE 22nd Ave
- 1490 SE Ivon St
- 2303 SE 12th Ave
- 2305 SE 12th Ave
- 2135 SE 12th Ave
- 1844 SE 12th Ave
- 2264 SE Division St
- 2301 SE Caruthers St Unit 10
- 2268 SE Division St
- 1116 SE Stephens St
- 2806 SE 15th Ave Unit 5
- 2221 SE 24th Ave
- 2021 SE Woodward St
- 1312 SE Hawthorne Blvd
- 2306 SE Clinton St
- 2605 SE 23rd Ave
- 2605 SE 23rd Ave
- 1974 SE 24th Ave
- 1550 SE 20th Ave
- 1428 SE 19th Ave Unit ID1309871P
- 2334 SE 8th Ave Unit ID1309820P
- 2023-2051 SE Madison St
- 2390 SE Hawthorne Blvd
- 3260 SE Milwaukie Ave
- 2715 SE 28th Ave
- 1033 SE Franklin St
- 3014 SE 8th Ave
- 1032-1036-1036 Se 12th Ave Unit ID1309849P
- 3324 SE 24th Ave Unit ID1309837P
- 2919 SE Division St
- 2522 SE 29th Ave
- 2725 NE 29th Ave
- 975 SE 11th Ave
- 909 SE 12th Ave
- 2534 SE 31st Ave
