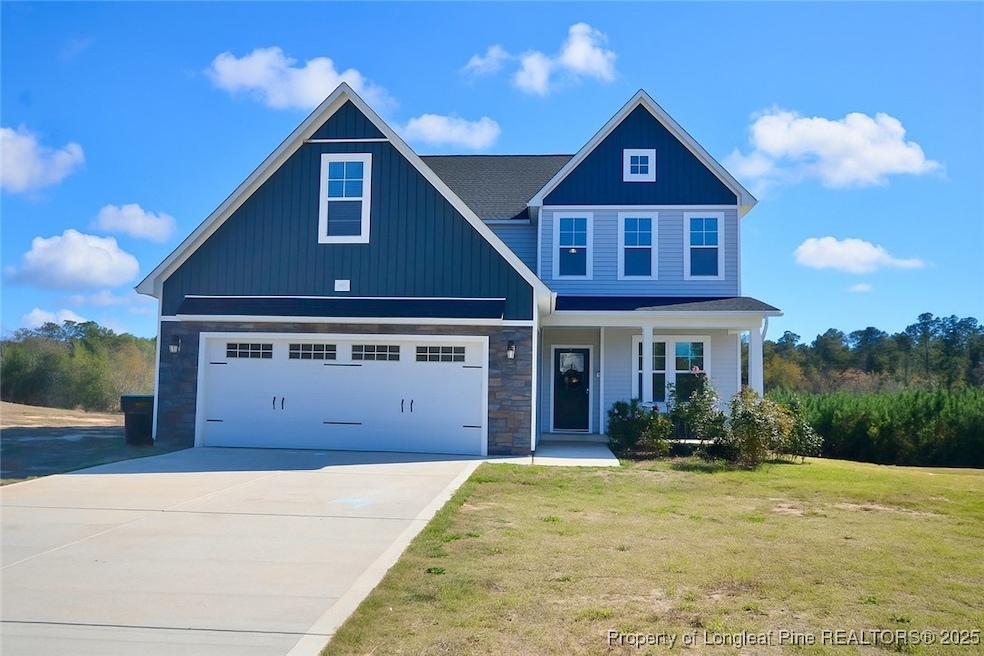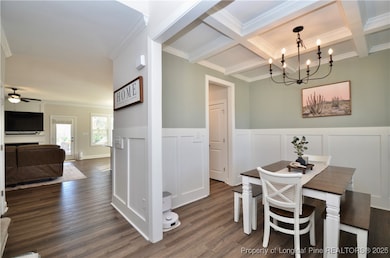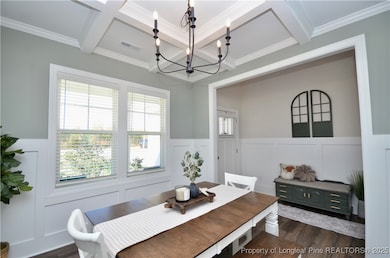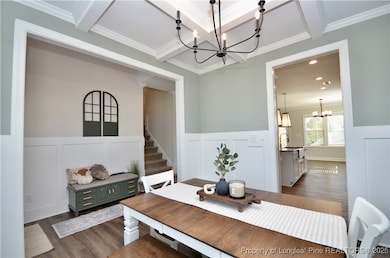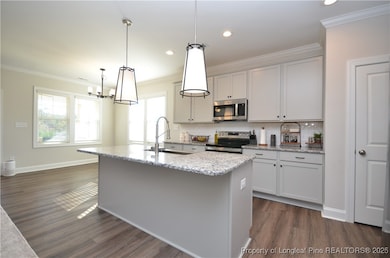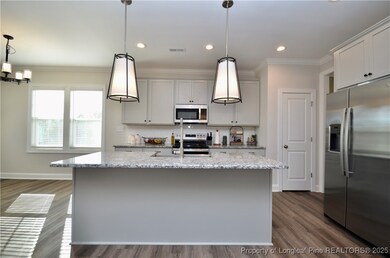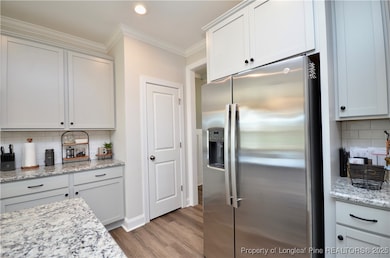2212 Shady Grove Rd Spring Lake, NC 28390
Estimated payment $3,533/month
Highlights
- 11.41 Acre Lot
- Attic
- No HOA
- Main Floor Primary Bedroom
- Granite Countertops
- Covered Patio or Porch
About This Home
Stunning 1 year old home on over 11 acres with 5 bedrooms, 3.5 baths with over 2,500sqft. Enjoy the quality and features of a new built home on this amazing acreage. Home features a formal dining room with coffered ceiling & wainscotting. Spacious family room that is open to the kitchen with a granite island & SS appliances. First floor primary suite with dual vanity with shiplap accent, soaking tub & separate shower. Upstairs you'll find a full bath, 4 bedrooms, with 2 of them sharing a Jack & Jill bath with each having a separate vanity and each having a walk-in closet. One of the bedrooms upstairs is the size of a large primary with a walk-in closet. Huge walk-out attic space is perfect for extra storage space. Outside wood storage shed with an area ready for chickens. Huge standalone building/pole barn with room to park 2 cars plus a workshop & large covered area for all your toys! 1,000 feet of river frontage - Little River. This property has so much to offer! No HOA! Only 15 min to Ft. Bragg, 1 hour to RDU and 20 Min to downtown Fayetteville.
Listing Agent
COLDWELL BANKER ADVANTAGE - FAYETTEVILLE License #219276 Listed on: 11/13/2025

Home Details
Home Type
- Single Family
Est. Annual Taxes
- $3,191
Year Built
- Built in 2024
Lot Details
- 11.41 Acre Lot
- Property is in good condition
Parking
- 4 Car Attached Garage
Home Design
- Vinyl Siding
- Stone Veneer
Interior Spaces
- 2,548 Sq Ft Home
- 2-Story Property
- Tray Ceiling
- Ceiling Fan
- Factory Built Fireplace
- Electric Fireplace
- Insulated Windows
- Blinds
- Entrance Foyer
- Formal Dining Room
- Fire and Smoke Detector
- Attic
Kitchen
- Eat-In Kitchen
- Range
- Microwave
- Dishwasher
- Kitchen Island
- Granite Countertops
Flooring
- Carpet
- Laminate
- Vinyl
Bedrooms and Bathrooms
- 5 Bedrooms
- Primary Bedroom on Main
- Walk-In Closet
- Double Vanity
- Soaking Tub
- Garden Bath
- Separate Shower
Laundry
- Laundry on main level
- Washer and Dryer Hookup
Outdoor Features
- Covered Patio or Porch
- Outdoor Storage
Schools
- South Harnett Elementary School
- Overhills Middle School
- Overhills Senior High School
Utilities
- Central Air
- Heat Pump System
- Septic Tank
Community Details
- No Home Owners Association
Listing and Financial Details
- Tax Lot 5
- Assessor Parcel Number 010523 0019 11
Map
Home Values in the Area
Average Home Value in this Area
Tax History
| Year | Tax Paid | Tax Assessment Tax Assessment Total Assessment is a certain percentage of the fair market value that is determined by local assessors to be the total taxable value of land and additions on the property. | Land | Improvement |
|---|---|---|---|---|
| 2025 | $3,191 | $443,095 | $0 | $0 |
| 2024 | $557 | $79,450 | $0 | $0 |
| 2023 | $557 | $79,450 | $0 | $0 |
| 2022 | $557 | $79,450 | $0 | $0 |
Property History
| Date | Event | Price | List to Sale | Price per Sq Ft |
|---|---|---|---|---|
| 11/13/2025 11/13/25 | For Sale | $619,900 | -- | $243 / Sq Ft |
Purchase History
| Date | Type | Sale Price | Title Company |
|---|---|---|---|
| Warranty Deed | $565,000 | None Listed On Document | |
| Warranty Deed | $565,000 | None Listed On Document | |
| Warranty Deed | $500,000 | None Listed On Document |
Mortgage History
| Date | Status | Loan Amount | Loan Type |
|---|---|---|---|
| Open | $583,541 | VA | |
| Closed | $583,541 | VA | |
| Previous Owner | $5,000,000 | Construction |
Source: Longleaf Pine REALTORS®
MLS Number: 753262
APN: 010523 0019 11
- 1283 Bethel Baptist Rd
- 00 Bethel Baptist Rd
- 0 Bethel Baptist Rd Unit 10079791
- 270 Storey Acres Rd
- 62 Colton Dr
- 1004 Rhum Dr Unit Lot 54
- 1004 Rhum (Lot 54) Dr
- 716 Rhum (Lot 87) Dr
- 1350 Hayes Rd
- 60 Rock Harbor Ln
- 998 Pepperwood Dr
- 1712 Hayes Rd
- 72 Appaloosa Dr
- 203 Appaloosa Dr
- 941 Rhum Dr Unit Lot 33
- 712 Rhum (Lot 88) Dr
- 846 Rhum (Lot 76) Dr
- 3011 Will Lucas Rd
- 7794 Privet Ct
- 87 Onslow Ct
- 31 Craven Ct
- 115 Haywood St
- 717 Lenoir Dr
- 147 Scotland Dr
- 19 Turner Matthew Ct
- 138 Nantahala Dr
- 2704 Heatter Ave
- 11 Rainmaker St
- 127 Nantahala Dr
- 2701 Daly Ave
- 1912 Lillington Hwy
- 216 Cobblestone Dr
- 1166 Pine Knoll Dr
- 16 Wedgewood Dr
- 254 Eclipse Dr
- 12 Turnbridge Way
- 801 Shell Dr
- 859 S Cliffs Cir
