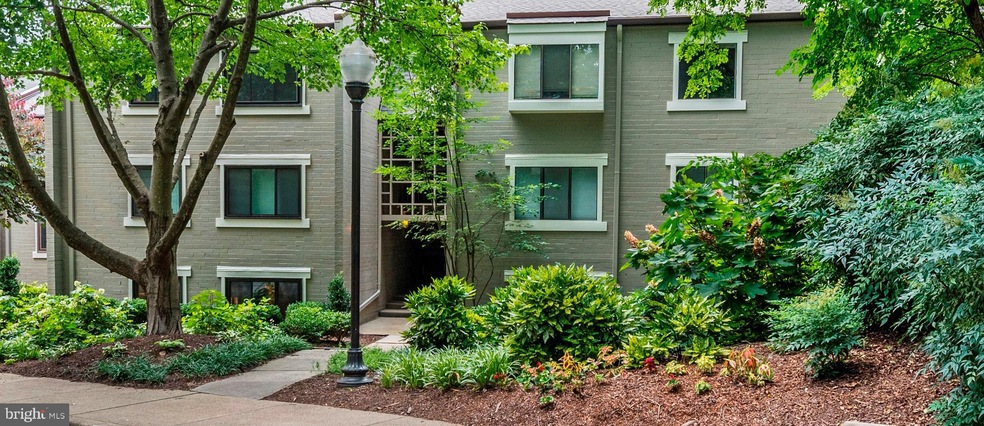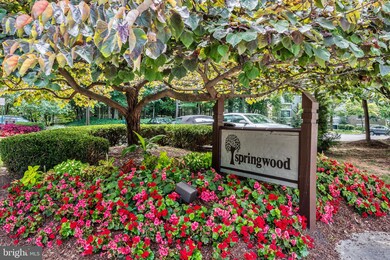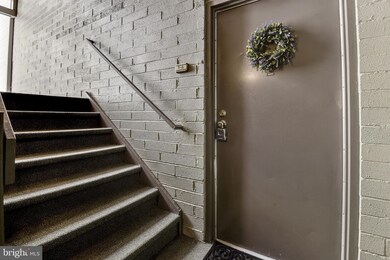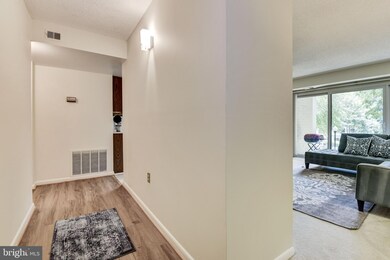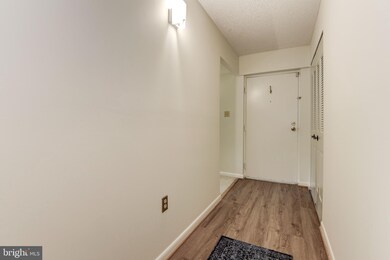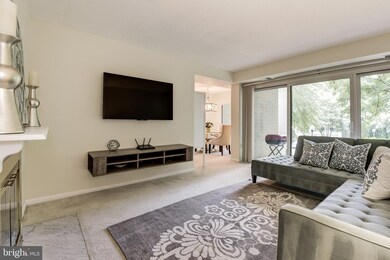
2212 Springwood Dr Unit T5 Reston, VA 20191
Highlights
- View of Trees or Woods
- Traditional Architecture
- Community Pool
- Terraset Elementary Rated A-
- 1 Fireplace
- 2-minute walk to Shadowood Recreation Area
About This Home
As of August 2019OPEN SATURDAY & SUNDAY 1-4 PM - Please stop by for cookies! POTTERY BARN PERFECT! Beautiful 2 Bedroom 2 Bathroom Completely Updated Renovated Springwood Home Backing to Trees & Green Space! New Kitchen Countertops & New Stainless Steel Appliances! Fresh, New Bathrooms! Spacious Room Sizes! Enjoy the Walkout Patio to Green Space! Community Pool & Tennis Courts! Bus Nearby! Enjoy All Reston Has to Offer!
Property Details
Home Type
- Condominium
Est. Annual Taxes
- $2,565
Year Built
- Built in 1980
HOA Fees
Home Design
- Traditional Architecture
- Stucco
Interior Spaces
- Property has 1 Level
- 1 Fireplace
- Views of Woods
Bedrooms and Bathrooms
- 2 Main Level Bedrooms
- 2 Full Bathrooms
Parking
- 1 Open Parking Space
- 1 Parking Space
- Handicap Parking
- On-Street Parking
- Parking Lot
- Off-Street Parking
- 1 Assigned Parking Space
- Unassigned Parking
Utilities
- Central Air
- Heat Pump System
- Electric Water Heater
Listing and Financial Details
- Assessor Parcel Number 0262 14050005
Community Details
Overview
- Association fees include common area maintenance, insurance, management, parking fee, pool(s), lawn maintenance, road maintenance, snow removal
- Low-Rise Condominium
- Springwood Community
- Springwood Subdivision
Recreation
- Tennis Courts
- Community Playground
- Community Pool
- Jogging Path
- Bike Trail
Ownership History
Purchase Details
Home Financials for this Owner
Home Financials are based on the most recent Mortgage that was taken out on this home.Purchase Details
Home Financials for this Owner
Home Financials are based on the most recent Mortgage that was taken out on this home.Purchase Details
Home Financials for this Owner
Home Financials are based on the most recent Mortgage that was taken out on this home.Similar Homes in Reston, VA
Home Values in the Area
Average Home Value in this Area
Purchase History
| Date | Type | Sale Price | Title Company |
|---|---|---|---|
| Warranty Deed | $285,000 | Title Works Inc | |
| Warranty Deed | $210,000 | -- | |
| Deed | $75,500 | -- |
Mortgage History
| Date | Status | Loan Amount | Loan Type |
|---|---|---|---|
| Open | $270,250 | New Conventional | |
| Previous Owner | $189,000 | New Conventional | |
| Previous Owner | $73,235 | No Value Available |
Property History
| Date | Event | Price | Change | Sq Ft Price |
|---|---|---|---|---|
| 08/02/2024 08/02/24 | Rented | $2,200 | 0.0% | -- |
| 07/24/2024 07/24/24 | Under Contract | -- | -- | -- |
| 07/11/2024 07/11/24 | For Rent | $2,200 | +12.8% | -- |
| 01/25/2022 01/25/22 | Rented | $1,950 | 0.0% | -- |
| 01/21/2022 01/21/22 | Under Contract | -- | -- | -- |
| 12/14/2021 12/14/21 | For Rent | $1,950 | 0.0% | -- |
| 08/23/2019 08/23/19 | Sold | $285,000 | -3.4% | $271 / Sq Ft |
| 07/17/2019 07/17/19 | Pending | -- | -- | -- |
| 07/11/2019 07/11/19 | For Sale | $295,000 | +40.5% | $280 / Sq Ft |
| 07/18/2014 07/18/14 | Sold | $210,000 | 0.0% | $199 / Sq Ft |
| 06/16/2014 06/16/14 | Pending | -- | -- | -- |
| 05/10/2014 05/10/14 | For Sale | $209,900 | 0.0% | $199 / Sq Ft |
| 05/10/2014 05/10/14 | Off Market | $210,000 | -- | -- |
Tax History Compared to Growth
Tax History
| Year | Tax Paid | Tax Assessment Tax Assessment Total Assessment is a certain percentage of the fair market value that is determined by local assessors to be the total taxable value of land and additions on the property. | Land | Improvement |
|---|---|---|---|---|
| 2024 | $3,761 | $312,000 | $62,000 | $250,000 |
| 2023 | $3,460 | $294,340 | $59,000 | $235,340 |
| 2022 | $3,275 | $275,080 | $55,000 | $220,080 |
| 2021 | $3,197 | $261,980 | $52,000 | $209,980 |
| 2020 | $2,985 | $242,570 | $49,000 | $193,570 |
| 2019 | $2,720 | $221,030 | $42,000 | $179,030 |
| 2018 | $2,398 | $208,520 | $42,000 | $166,520 |
| 2017 | $2,570 | $212,780 | $43,000 | $169,780 |
| 2016 | $2,408 | $199,790 | $40,000 | $159,790 |
| 2015 | $2,324 | $199,790 | $40,000 | $159,790 |
| 2014 | $2,319 | $199,790 | $40,000 | $159,790 |
Agents Affiliated with this Home
-
E
Seller's Agent in 2024
Edward Lui
Mars Hill Realty Group INC
(571) 766-8438
15 Total Sales
-
N
Buyer's Agent in 2022
Non Member Member
Metropolitan Regional Information Systems
-

Seller's Agent in 2019
Valerie Gaskins
RE/MAX
(703) 881-2787
3 in this area
66 Total Sales
-

Buyer's Agent in 2019
Patricia Robel
BHHS PenFed (actual)
(703) 624-8824
3 in this area
43 Total Sales
-

Seller's Agent in 2014
Stephen LePage
RE/MAX
(703) 973-7874
5 in this area
62 Total Sales
-

Buyer's Agent in 2014
Jay Rowzie
Samson Properties
(703) 801-8908
1 in this area
113 Total Sales
Map
Source: Bright MLS
MLS Number: VAFX1075106
APN: 0262-14050005
- 11713 Karbon Hill Ct Unit 710A
- 2224 Springwood Dr Unit 102A
- 11709H Karbon Hill Ct Unit 609A
- 11709 Karbon Hill Ct Unit 606A
- 2241C Lovedale Ln Unit 412C
- 2233 Lovedale Ln Unit I
- 2216 Castle Rock Square Unit 2B
- 2248 Coppersmith Square
- 2233 Castle Rock Square Unit 2B
- 2323 Middle Creek Ln
- 11722 Mossy Creek Ln
- 11609 Windbluff Ct Unit 9/009A1
- 2308 Horseferry Ct
- 11959 Barrel Cooper Ct
- 11631 Stoneview Squa Unit 12C
- 11557 Rolling Green Ct Unit 301
- 2347 Glade Bank Way
- 11556 Rolling Green Ct Unit 15/100A
- 2339 Millennium Ln
- 11800 Breton Ct Unit 32C
