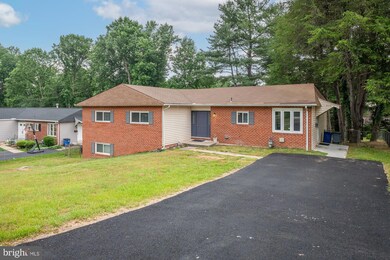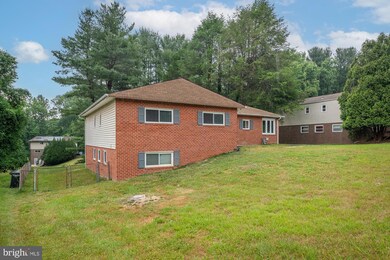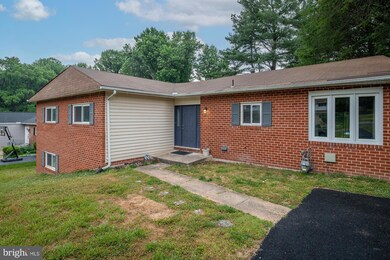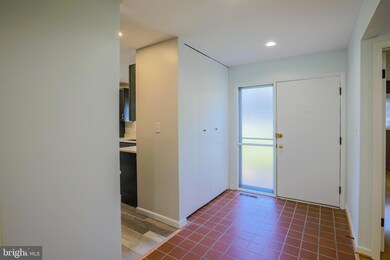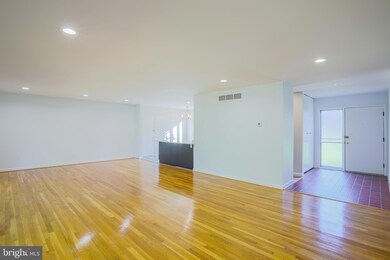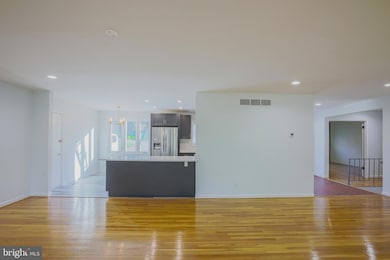
2212 Sugarcone Rd Baltimore, MD 21209
Highlights
- Eat-In Gourmet Kitchen
- Deck
- Rambler Architecture
- View of Trees or Woods
- Traditional Floor Plan
- Wood Flooring
About This Home
As of August 2023Magnificently renovated top to bottom in 2019, this 5 bedroom/2.5 bath brick rancher in the ever-popular Greengate section of Summit Park has for you a brand new entry door with sidelights, stunning kitchen with quartz and SS appliances, updated lighting, replacement windows, gas heat, central A/C, and updated flooring. Hardwood flooring in all 4 upstairs bedrooms; updated baths; enormous, partially carpeted basement with a bedroom, half bath, walkout, and unlimited storage; awesome, freshly power washed deck, stone patio; fully fenced yard, and a new 2-car asphalt driveway installed in 2020 and sealed in 2021. Convenient to the Quarry, Smith Avenue, the Beltway (exit 22), Greenspring Shopping Center, Summit Park Elementary, and Mt. Washington!
Last Agent to Sell the Property
R&R Executive Realty License #624313 Listed on: 06/04/2023
Home Details
Home Type
- Single Family
Est. Annual Taxes
- $5,436
Year Built
- Built in 1969 | Remodeled in 2019
Lot Details
- 0.33 Acre Lot
- North Facing Home
- Chain Link Fence
- Back Yard Fenced and Front Yard
- Property is in excellent condition
- Property is zoned DR 2, Density Residential; 2 Units/Acre
Home Design
- Rambler Architecture
- Brick Exterior Construction
- Block Foundation
- Shingle Roof
- Vinyl Siding
Interior Spaces
- Property has 2 Levels
- Traditional Floor Plan
- Recessed Lighting
- Replacement Windows
- Window Screens
- Insulated Doors
- Combination Dining and Living Room
- Views of Woods
Kitchen
- Eat-In Gourmet Kitchen
- Gas Oven or Range
- Self-Cleaning Oven
- Built-In Microwave
- Ice Maker
- Dishwasher
- Stainless Steel Appliances
- Upgraded Countertops
Flooring
- Wood
- Carpet
Bedrooms and Bathrooms
- En-Suite Bathroom
- Cedar Closet
- Walk-In Closet
- Bathtub with Shower
- Walk-in Shower
Laundry
- Dryer
- Washer
Improved Basement
- Heated Basement
- Basement Fills Entire Space Under The House
- Interior and Exterior Basement Entry
- Space For Rooms
- Laundry in Basement
- Basement Windows
Home Security
- Carbon Monoxide Detectors
- Fire and Smoke Detector
Parking
- 2 Parking Spaces
- 2 Driveway Spaces
- On-Street Parking
- Off-Street Parking
- Surface Parking
- Unassigned Parking
Schools
- Summit Park Elementary School
- Pikesville Middle School
- Pikesville High School
Utilities
- Forced Air Heating and Cooling System
- Natural Gas Water Heater
- Municipal Trash
Additional Features
- Doors are 32 inches wide or more
- Deck
- Suburban Location
Community Details
- No Home Owners Association
- Summit Park Subdivision
Listing and Financial Details
- Tax Lot 21
- Assessor Parcel Number 04030308064238
Ownership History
Purchase Details
Home Financials for this Owner
Home Financials are based on the most recent Mortgage that was taken out on this home.Purchase Details
Purchase Details
Purchase Details
Home Financials for this Owner
Home Financials are based on the most recent Mortgage that was taken out on this home.Purchase Details
Purchase Details
Purchase Details
Purchase Details
Similar Homes in the area
Home Values in the Area
Average Home Value in this Area
Purchase History
| Date | Type | Sale Price | Title Company |
|---|---|---|---|
| Deed | $555,000 | None Listed On Document | |
| Deed | -- | -- | |
| Deed | -- | None Available | |
| Deed | $362,250 | None Available | |
| Deed | $320,000 | First American Title Ins Co | |
| Deed | -- | -- | |
| Deed | -- | -- | |
| Deed | $55,000 | -- |
Mortgage History
| Date | Status | Loan Amount | Loan Type |
|---|---|---|---|
| Open | $544,947 | FHA | |
| Previous Owner | $266,000 | New Conventional | |
| Previous Owner | $271,687 | New Conventional |
Property History
| Date | Event | Price | Change | Sq Ft Price |
|---|---|---|---|---|
| 08/01/2023 08/01/23 | Sold | $555,000 | -2.5% | $202 / Sq Ft |
| 06/15/2023 06/15/23 | Pending | -- | -- | -- |
| 06/04/2023 06/04/23 | For Sale | $569,000 | 0.0% | $207 / Sq Ft |
| 12/24/2019 12/24/19 | Rented | $2,800 | 0.0% | -- |
| 12/12/2019 12/12/19 | Under Contract | -- | -- | -- |
| 11/05/2019 11/05/19 | For Rent | $2,800 | 0.0% | -- |
| 03/07/2019 03/07/19 | Sold | $362,250 | +44.9% | $132 / Sq Ft |
| 01/18/2019 01/18/19 | Pending | -- | -- | -- |
| 01/08/2019 01/08/19 | For Sale | $250,000 | -- | $91 / Sq Ft |
Tax History Compared to Growth
Tax History
| Year | Tax Paid | Tax Assessment Tax Assessment Total Assessment is a certain percentage of the fair market value that is determined by local assessors to be the total taxable value of land and additions on the property. | Land | Improvement |
|---|---|---|---|---|
| 2025 | $5,725 | $423,300 | $130,100 | $293,200 |
| 2024 | $5,725 | $412,167 | $0 | $0 |
| 2023 | $5,498 | $401,033 | $0 | $0 |
| 2022 | $5,393 | $389,900 | $130,100 | $259,800 |
| 2021 | $4,093 | $363,800 | $0 | $0 |
| 2020 | $4,093 | $337,700 | $0 | $0 |
| 2019 | $3,777 | $311,600 | $130,100 | $181,500 |
| 2018 | $3,754 | $309,700 | $0 | $0 |
| 2017 | $4,198 | $307,800 | $0 | $0 |
| 2016 | -- | $305,900 | $0 | $0 |
| 2015 | -- | $299,733 | $0 | $0 |
| 2014 | -- | $293,567 | $0 | $0 |
Agents Affiliated with this Home
-
Maksim Liskovich

Seller's Agent in 2023
Maksim Liskovich
R&R Executive Realty
(410) 979-1234
8 in this area
21 Total Sales
-
Raphael Szendro

Buyer's Agent in 2023
Raphael Szendro
R&R Executive Realty
(443) 632-3000
4 in this area
35 Total Sales
-
Scott Frank

Seller's Agent in 2019
Scott Frank
Alex Cooper Auctioneers, Inc.
(410) 977-4712
16 in this area
106 Total Sales
-
Keisha McClain

Buyer's Agent in 2019
Keisha McClain
Hubble Bisbee Christie's International Real Estate
(443) 414-2168
6 in this area
43 Total Sales
Map
Source: Bright MLS
MLS Number: MDBC2068658
APN: 03-0308064238
- 2825 Katewood Ct
- 11 Mica Ct
- 6943 Ten Timbers
- 19 Mica Ct
- 3121 Katewood Ct Unit 3
- 3133 Katewood Ct
- 7202 Rockland Hills Dr Unit 201
- 7202 Rockland Hills Dr Unit 202
- 7202 Rockland Hills Dr Unit 308
- 2 Tyler Falls Ct Unit A
- 2201 Woodbox Ln Unit B
- 7203 Rockland Hills Dr Unit T03
- 11 Friendswood Ct Unit 11A
- 7500 Travertine Dr Unit 301
- 6907 Jones View Dr Unit 3A
- 6911 Jones View Dr Unit 1B
- 7 Suntop Ct Unit T-1
- 13 Suntop Ct Unit 302
- 7 Windblown Ct Unit 201
- 3 Windblown Ct Unit 102

