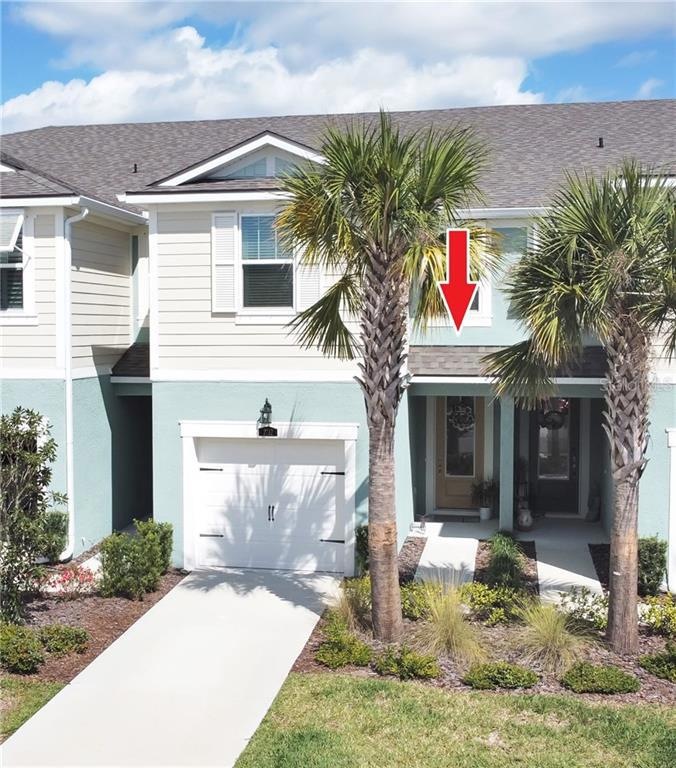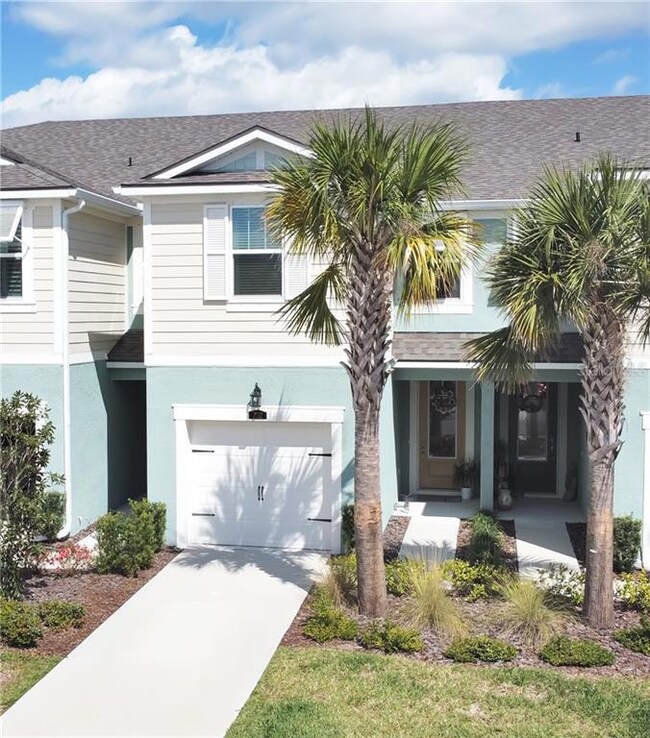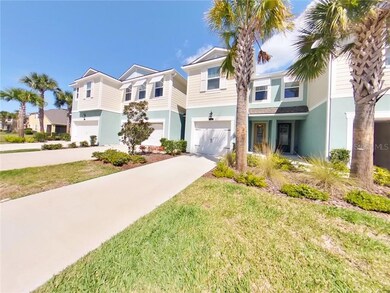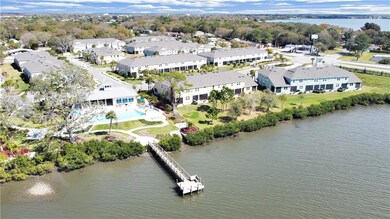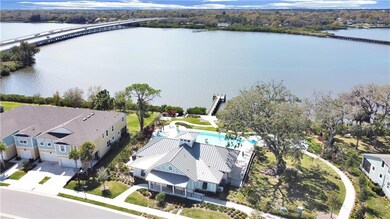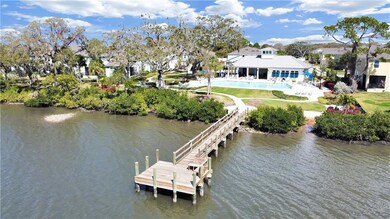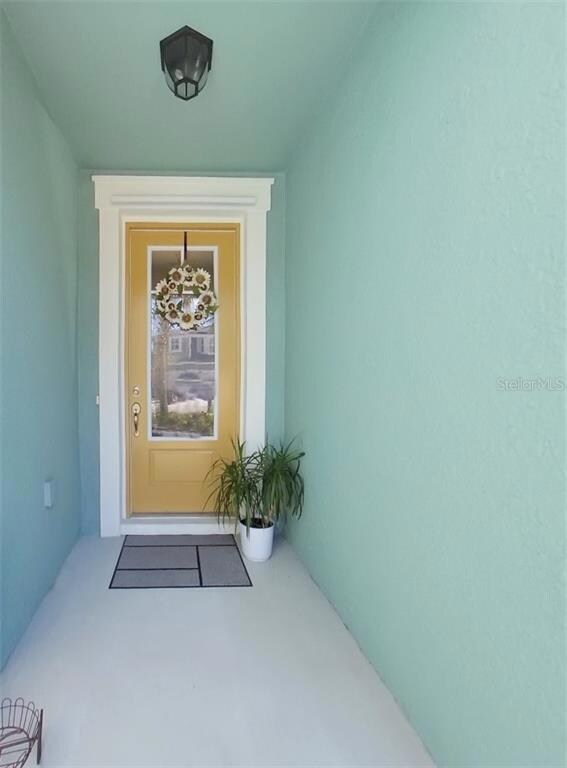
2212 Sunset Wind Loop Oldsmar, FL 34677
Highlights
- Waterfront Community
- Boat Ramp
- Fitness Center
- East Lake High School Rated A
- Access to Bay or Harbor
- Fishing
About This Home
As of April 2021ON-SITE BAY ACCESS at this waterfront townhome community! Kayak/paddleboaord/canoe//fish after work and on weekends! Also -- MULTIPLE PUBLIC BOAT LAUNCHES/MARINAS nearby! Welcome to the NEWER CONSTRUCTION (2018/2019) GATED WATERFRONT COMMUNITY of BAYSIDE TERRACE. This beautiful MOVE-IN READY 1,667 SF 3 BR/2.5 BA/1-car gar. townhome (built 2019) HAS IT ALL - COVERED/SCREENED BRICK PAVER LANAI with RESORT-STYLE COMMUNITY POOL/CABANA, WATERFRONT AMENITIES, FITNESS CENTER and more! Low maint. living (HOA fee covers most maint. for you!), 2019 HVAC/Roof, ALL A-RATED SCHOOLS and TRULY CENTRALLY LOCATED IN TAMPA BAY (see details below!). Bright, contemporary Kitchen w/HUGE EXTENDED/OVERSIZED GRANITE island/breakfast bar (UPGRADE) w/pendant lights - plus add'l sideboard (TONS of counterspace & STORAGE!), RAISED PANEL 42-IN. cabinetry w/CROWN MOLDING/contemp. hardware, diamond-patterned tile backsplash (UPGRADE), GRANITE countertops, STAINLESS STEEL appliances, large WALK-IN PANTRY & pull- out trash/recycle drawer, BUILT-IN USB CHARGER OUTLETS (!!), recessed lighting (ceiling). OPEN FLOOR PLAN with kitchen open to family room with downstairs half bath and view of outdoor lanai and greenbelt common area. UPSTAIRS AREA: SPACIOUS LOFT AREA for homework area, movies, playroom. SPLIT PLAN (Master BR separate from other bedrooms providing ultimate privacy for Master bedroom suite). MASTER BEDROOM has TWO WALK-IN CLOSETS, TRAY CEILING, plus a linen closet. LARGE MASTER BATH with WALK-IN SHOWER, tons of counter space/vanity storage (GRANITE) and DOUBLE SINKS. 2nd/3rd bedrooms share separate/large full bath. Upstairs inside laundry closet (washer/dryer avail. For sale). ENERGY-SAVING FEATURES: Low-emission/ENERGY EFFICIENT double pane windows, Ecobee4 SMART THERMOSTAT, more. AMENITIES - Key West-inspired RESORT-STYLE community clubhouse features INFINITY POOL, FITNESS CENTER, cabana, gas BBQ grills, gas firepit with GORGEOUS SUNSET VIEWS any night you choose (!!), WATER ACCESS-kayak/canoe/paddleboard launch - plus a fishing pier! No CDD fees. HOA monthly dues include roof, exterior bldg., ground maint. EXTERIOR pest control, trash removal, basic cable, community amenities & more. CENTRALLY LOCATED -- 5 mins. from RE Olds waterfront park/pier/newer Oldsmar Library/festivals, 15 mins. to artsy Downtown Dunedin (festivals, shoppes, waterfront park, marina), 10 mins to musical/artsy town of Safety Harbor (restaurants, festivals, several waterfront parks-Phillippe Park, Safety Harbor Marina Park, more), 25 mins. to Greek fishing village of Tarpon Springs, 30 mins. from beautiful Clearwater Beach, 20 mins. to Honeymoon Island Beach/Caldesi Island Beach/Park, 20 mins. to St. Pete-Clearwater Airport, 25 mins to Tampa Int’l Airport, 40 mins. to downtown St. Pete and 30 min. to downtown Tampa riverwalk. You can’t beat this location! At this price point and in this market, THIS HOME WILL GO QUICKLY – so schedule your showing ASAP!
Last Agent to Sell the Property
ENGEL & VOELKERS UPPER TAMPA BAY License #3620526 Listed on: 03/03/2021
Townhouse Details
Home Type
- Townhome
Est. Annual Taxes
- $3,312
Year Built
- Built in 2019
Lot Details
- 1,764 Sq Ft Lot
- West Facing Home
- Irrigation
- Landscaped with Trees
HOA Fees
- $374 Monthly HOA Fees
Parking
- 1 Car Attached Garage
- Garage Door Opener
- Driveway
Home Design
- Florida Architecture
- Key West Architecture
- Slab Foundation
- Wood Frame Construction
- Shingle Roof
- Block Exterior
Interior Spaces
- 1,667 Sq Ft Home
- 2-Story Property
- Open Floorplan
- Tray Ceiling
- High Ceiling
- Ceiling Fan
- ENERGY STAR Qualified Windows
- Sliding Doors
- Combination Dining and Living Room
- Loft
- Inside Utility
- Laundry Room
Kitchen
- Eat-In Kitchen
- Range
- Microwave
- Dishwasher
- Stone Countertops
- Solid Wood Cabinet
- Disposal
Flooring
- Carpet
- Tile
Bedrooms and Bathrooms
- 3 Bedrooms
- Walk-In Closet
Home Security
Outdoor Features
- Access to Bay or Harbor
- Limited Water Access
- Enclosed patio or porch
Schools
- Oldsmar Elementary School
- Carwise Middle School
- East Lake High School
Utilities
- Central Heating and Cooling System
- High Speed Internet
- Cable TV Available
Listing and Financial Details
- Visit Down Payment Resource Website
- Legal Lot and Block 143 / 3
- Assessor Parcel Number 22-28-16-05152-000-1430
Community Details
Overview
- Association fees include cable TV, pool, escrow reserves fund, maintenance structure, ground maintenance, management, private road, recreational facilities, sewer, trash
- Leland Management Angela Estilette Association, Phone Number (727) 498-1451
- Built by Mattamy Homes
- Bayside Terrace Subdivision, Marianna Floorplan
- On-Site Maintenance
- The community has rules related to deed restrictions
Amenities
- Clubhouse
Recreation
- Boat Ramp
- Boat Dock
- Waterfront Community
- Recreation Facilities
- Fitness Center
- Community Pool
- Fishing
Pet Policy
- Pets Allowed
Security
- Gated Community
- Hurricane or Storm Shutters
- Fire and Smoke Detector
Ownership History
Purchase Details
Home Financials for this Owner
Home Financials are based on the most recent Mortgage that was taken out on this home.Purchase Details
Home Financials for this Owner
Home Financials are based on the most recent Mortgage that was taken out on this home.Purchase Details
Home Financials for this Owner
Home Financials are based on the most recent Mortgage that was taken out on this home.Similar Homes in Oldsmar, FL
Home Values in the Area
Average Home Value in this Area
Purchase History
| Date | Type | Sale Price | Title Company |
|---|---|---|---|
| Warranty Deed | $347,500 | Westchase Title Llc | |
| Warranty Deed | $326,000 | Wollinka Wikle Ttl Ins Agcy | |
| Special Warranty Deed | $279,999 | First American Title Ins Co |
Mortgage History
| Date | Status | Loan Amount | Loan Type |
|---|---|---|---|
| Open | $276,000 | New Conventional | |
| Previous Owner | $326,000 | VA | |
| Previous Owner | $289,238 | VA |
Property History
| Date | Event | Price | Change | Sq Ft Price |
|---|---|---|---|---|
| 07/11/2021 07/11/21 | Off Market | $347,500 | -- | -- |
| 04/09/2021 04/09/21 | Sold | $347,500 | -3.4% | $208 / Sq Ft |
| 03/06/2021 03/06/21 | Pending | -- | -- | -- |
| 03/03/2021 03/03/21 | For Sale | $359,900 | +10.4% | $216 / Sq Ft |
| 06/09/2020 06/09/20 | Sold | $326,000 | -2.7% | $196 / Sq Ft |
| 04/30/2020 04/30/20 | Pending | -- | -- | -- |
| 04/23/2020 04/23/20 | For Sale | $334,900 | -- | $201 / Sq Ft |
Tax History Compared to Growth
Tax History
| Year | Tax Paid | Tax Assessment Tax Assessment Total Assessment is a certain percentage of the fair market value that is determined by local assessors to be the total taxable value of land and additions on the property. | Land | Improvement |
|---|---|---|---|---|
| 2024 | $4,530 | $315,422 | -- | -- |
| 2023 | $4,530 | $306,235 | $0 | $0 |
| 2022 | $4,482 | $297,316 | $0 | $297,316 |
| 2021 | $3,958 | $261,309 | $0 | $0 |
| 2020 | $3,312 | $218,674 | $0 | $0 |
| 2019 | $449 | $23,800 | $23,800 | $0 |
| 2018 | $452 | $23,800 | $0 | $0 |
Agents Affiliated with this Home
-

Seller's Agent in 2021
Stacy Kitchell
ENGEL & VOELKERS UPPER TAMPA BAY
(813) 693-1003
1 in this area
90 Total Sales
-

Buyer's Agent in 2021
Billy Palitto, III
CHARLES RUTENBERG REALTY INC
(727) 512-3761
1 in this area
50 Total Sales
-

Seller's Agent in 2020
Christian Bennett
RE/MAX
(727) 858-4588
1 in this area
762 Total Sales
-
S
Seller Co-Listing Agent in 2020
Sallie Swinford, PA
RE/MAX
(727) 247-3046
1 in this area
318 Total Sales
-

Buyer Co-Listing Agent in 2020
Renee Cofone
EXP REALTY LLC
(813) 830-1525
1 in this area
69 Total Sales
Map
Source: Stellar MLS
MLS Number: T3292390
APN: 22-28-16-05152-000-1430
- 2101 Sunset Wind Loop
- 2313 Sunset Wind Loop
- 1710 Sunset Wind Loop
- 1708 Sunset Wind Loop
- 1608 Sunset Wind Loop
- 1010 Mango Ct
- 3143 Phoenix Ave
- 3087 Duane Ave
- 826 Christina Cir
- 0 Phoenix Ave Unit MFRS5121660
- 1734 Mapleleaf Blvd
- 3825 Shore Blvd
- 1800 Mapleleaf Blvd
- 1808 Mapleleaf Blvd
- 1700 Ironwood Ct E
- 3484 Shore Dr
- 1701 Hibiscus Cir S
- 1811 Hibiscus Ct S
- 1812 Hibiscus Ct S
- 2940 Bay View Dr
