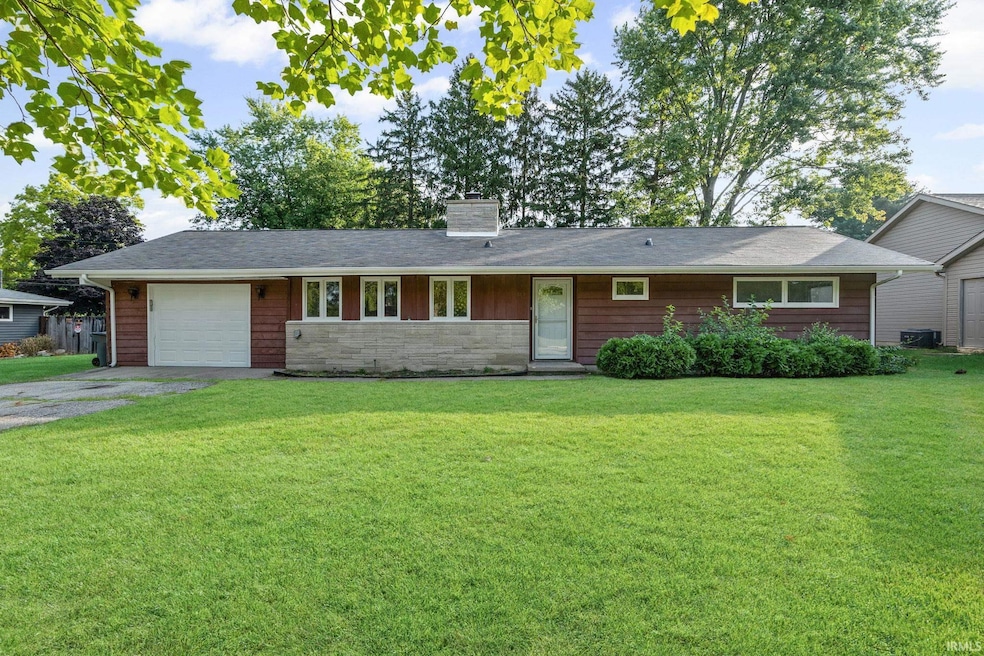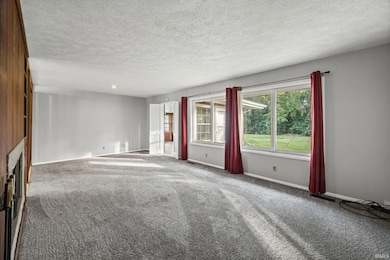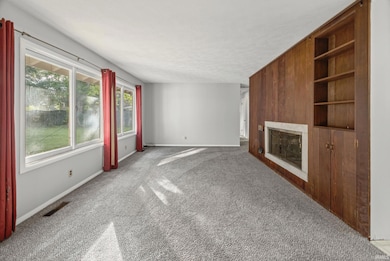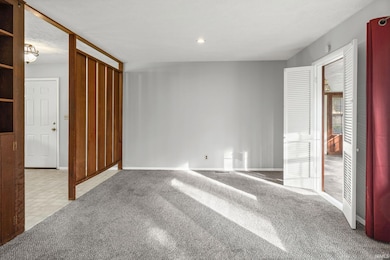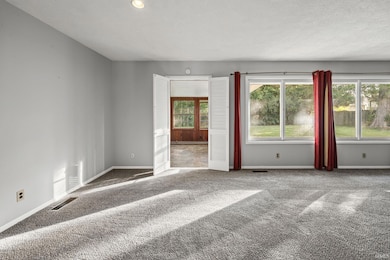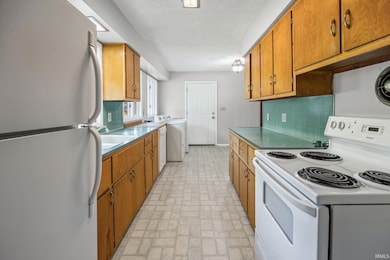UNDER CONTRACT
$15K PRICE DROP
2212 Sycamore Ln West Lafayette, IN 47906
Estimated payment $1,878/month
Total Views
10,358
3
Beds
1
Bath
1,486
Sq Ft
$188
Price per Sq Ft
Highlights
- Living Room with Fireplace
- Ranch Style House
- Bathtub with Shower
- West Lafayette Intermediate School Rated A+
- 1 Car Attached Garage
- Patio
About This Home
**Seller is offering buyer concessions for any potential kitchen upgrades!** Residing in the W.L. school district, this convenient location gives you quick access to Purdue, schools, restaurants and shopping, and more! This almost 1,500 square foot home with new carpet provides you with a large backyard, 1 car garage, open back patio, and a sunroom waiting for you to transform it into the space of your dreams.
Home Details
Home Type
- Single Family
Est. Annual Taxes
- $4,844
Year Built
- Built in 1953
Lot Details
- 0.27 Acre Lot
- Lot Dimensions are 125x95
- Level Lot
Parking
- 1 Car Attached Garage
- Garage Door Opener
Home Design
- Ranch Style House
- Brick Exterior Construction
- Slab Foundation
- Shingle Roof
- Asphalt Roof
- Wood Siding
Interior Spaces
- 1,486 Sq Ft Home
- Living Room with Fireplace
- 2 Fireplaces
- Pull Down Stairs to Attic
- Fire and Smoke Detector
- Disposal
- Laundry on main level
Flooring
- Carpet
- Vinyl
Bedrooms and Bathrooms
- 3 Bedrooms
- 1 Full Bathroom
- Bathtub with Shower
Schools
- Happy Hollow/Cumberland Elementary School
- West Lafayette Middle School
- West Lafayette High School
Utilities
- Forced Air Heating and Cooling System
- Heating System Uses Gas
- Cable TV Available
Additional Features
- Patio
- Suburban Location
Listing and Financial Details
- Assessor Parcel Number 79-07-07-384-004.000-026
- $4,000 Seller Concession
Map
Create a Home Valuation Report for This Property
The Home Valuation Report is an in-depth analysis detailing your home's value as well as a comparison with similar homes in the area
Home Values in the Area
Average Home Value in this Area
Tax History
| Year | Tax Paid | Tax Assessment Tax Assessment Total Assessment is a certain percentage of the fair market value that is determined by local assessors to be the total taxable value of land and additions on the property. | Land | Improvement |
|---|---|---|---|---|
| 2024 | $4,844 | $204,400 | $74,900 | $129,500 |
| 2023 | $4,787 | $202,000 | $74,900 | $127,100 |
| 2022 | $4,271 | $180,200 | $74,900 | $105,300 |
| 2021 | $3,282 | $138,500 | $35,000 | $103,500 |
| 2020 | $3,107 | $131,100 | $35,000 | $96,100 |
| 2019 | $3,008 | $126,900 | $35,000 | $91,900 |
| 2018 | $2,842 | $119,900 | $28,000 | $91,900 |
| 2017 | $2,747 | $115,900 | $28,000 | $87,900 |
| 2016 | $2,673 | $112,800 | $28,000 | $84,800 |
| 2014 | $2,474 | $104,400 | $28,000 | $76,400 |
| 2013 | $2,515 | $106,100 | $27,900 | $78,200 |
Source: Public Records
Property History
| Date | Event | Price | List to Sale | Price per Sq Ft | Prior Sale |
|---|---|---|---|---|---|
| 10/08/2025 10/08/25 | Price Changed | $280,000 | -5.1% | $188 / Sq Ft | |
| 09/06/2025 09/06/25 | For Sale | $295,000 | +116.1% | $199 / Sq Ft | |
| 07/29/2016 07/29/16 | Sold | $136,500 | -5.9% | $92 / Sq Ft | View Prior Sale |
| 06/06/2016 06/06/16 | Pending | -- | -- | -- | |
| 05/20/2016 05/20/16 | For Sale | $145,000 | -- | $98 / Sq Ft |
Source: Indiana Regional MLS
Purchase History
| Date | Type | Sale Price | Title Company |
|---|---|---|---|
| Deed | -- | -- | |
| Warranty Deed | -- | -- | |
| Warranty Deed | -- | -- |
Source: Public Records
Source: Indiana Regional MLS
MLS Number: 202535983
APN: 79-07-07-384-004.000-026
Nearby Homes
- 2306 Carmel Dr
- 1912 Indian Trail Dr
- 1909 Indian Trail Dr
- 1190 Camelback Blvd
- 1201 Lindberg Rd
- 106 W Navajo St
- 701 Carrolton Blvd
- 500 Carrolton Blvd
- 509 Carrolton Blvd
- 631 Kent Ave
- 624 Kent Ave
- 448 Westview Cir
- 2801 Henderson St
- 2843 Barlow St
- 1220 Ravinia Rd
- 2825 Henderson St
- 2861 Linda Ln W
- 218 Myrtle Dr
- 987 Marwyck St
- 3056 Benton St
- 2117 N Salisbury St
- 2208 Rainbow Dr Unit 2208 Rainbow Dr
- 912 Princess Dr
- 1848 Garden St
- 148 Seneca Ln
- 1105-1117 Anthrop Dr
- 924 Carrolton Blvd
- 833 Ashland St
- 1527 Summit Dr
- 2700 Cambridge St
- 1304 Palmer Dr
- 1119 Hillcrest Rd
- 1119 Hillcrest Rd
- 1119 Hillcrest Rd
- 1119 Hillcrest Rd
- 2601 Soldiers Home Rd
- 2407 Neil Armstrong Dr
- 408 Leslie Ave
- 303 Forest Hill Dr
- 106 Magnolia Ct
