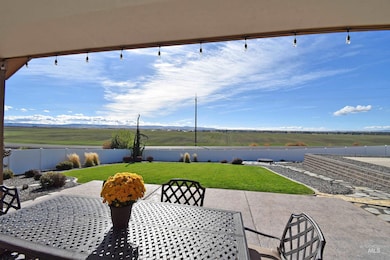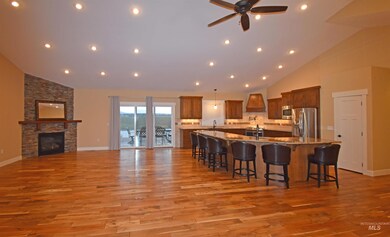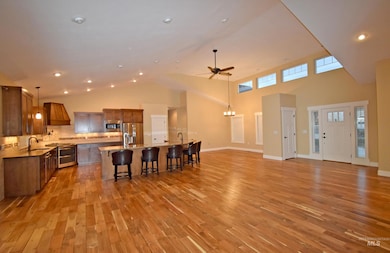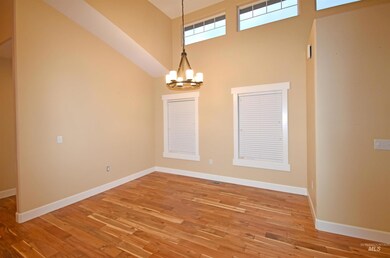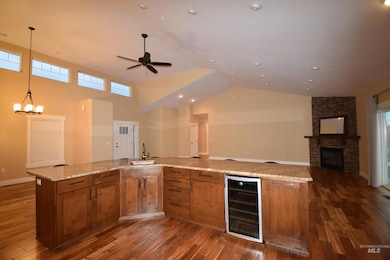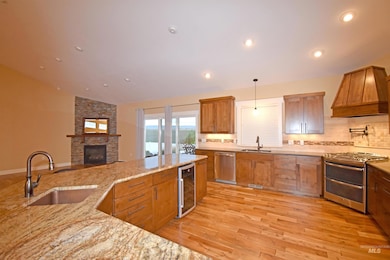2212 Wheatlands Ave Lewiston, ID 83501
Estimated payment $4,975/month
Highlights
- In Ground Pool
- Main Floor Primary Bedroom
- Covered Patio or Porch
- Vaulted Ceiling
- Granite Countertops
- 3 Car Attached Garage
About This Home
Impeccable Crown Construction in Harvest Vista! One level, no-step entry with vaulted ceilings, bright windows and lovely views over the Craig Mountains to the south. Salvaged beams from the old Potlatch Mill lumber houses adorn the covered front entry leading to the largest kitchen island for entertaining. Expansive cabinet and counter space plus pantry and pot filler over the gas range. Luxury calls from the main floor ensuite featuring heated bathroom floors, extra large soaking tub, dual shower head in step-in shower and plentiful storage in the walk-in closet. The covered patio is plumbed for a gas BBQ and a gas firepit is situated toward the back fence to enjoy cool nights smoke-free. In-ground pool is an added bonus with lovely landscaping planned out to make the most of the yard, pool, view and patio. Two bedrooms on the east side of the home with a nice bath featuring dual sinks plus a bonus room over the 33x25 garage provides a fourth bedroom, sitting/family room and 3/4 bath. A highly desirable area that is not often on the market, this home is going to make someone incredibly happy for years to come.
Listing Agent
Century 21 Price Right Brokerage Phone: 208-799-2100 Listed on: 11/03/2025

Home Details
Home Type
- Single Family
Est. Annual Taxes
- $5,989
Year Built
- Built in 2013
Lot Details
- 0.5 Acre Lot
- Lot Dimensions are 172x127
- Partially Fenced Property
- Vinyl Fence
- Sprinkler System
Parking
- 3 Car Attached Garage
Home Design
- Composition Roof
- HardiePlank Type
Interior Spaces
- 2,879 Sq Ft Home
- Vaulted Ceiling
- Gas Fireplace
- Property Views
Kitchen
- Breakfast Bar
- Built-In Oven
- Gas Oven
- Built-In Range
- Microwave
- Dishwasher
- Kitchen Island
- Granite Countertops
Flooring
- Carpet
- Tile
Bedrooms and Bathrooms
- 4 Bedrooms | 3 Main Level Bedrooms
- Primary Bedroom on Main
- Split Bedroom Floorplan
- En-Suite Primary Bedroom
- Walk-In Closet
- 3 Bathrooms
- Double Vanity
- Soaking Tub
- Walk-in Shower
Laundry
- Dryer
- Washer
Outdoor Features
- In Ground Pool
- Covered Patio or Porch
Schools
- Whitman Elementary School
- Jenifer Middle School
- Lewiston High School
Utilities
- Ductless Heating Or Cooling System
- Forced Air Heating and Cooling System
- Heating System Uses Natural Gas
- Gas Water Heater
- Not Connected to Sewer
Listing and Financial Details
- Assessor Parcel Number RP030870040040
Map
Home Values in the Area
Average Home Value in this Area
Tax History
| Year | Tax Paid | Tax Assessment Tax Assessment Total Assessment is a certain percentage of the fair market value that is determined by local assessors to be the total taxable value of land and additions on the property. | Land | Improvement |
|---|---|---|---|---|
| 2025 | $6,294 | $615,252 | $109,750 | $505,502 |
| 2024 | $64 | $580,964 | $108,750 | $472,214 |
| 2023 | $6,407 | $564,043 | $90,000 | $474,043 |
| 2022 | $7,559 | $610,763 | $90,000 | $520,763 |
| 2021 | $6,488 | $456,457 | $68,500 | $387,957 |
| 2020 | $6,329 | $425,956 | $60,000 | $365,956 |
| 2019 | $6,313 | $417,155 | $60,000 | $357,155 |
| 2018 | $6,643 | $427,002 | $58,500 | $368,502 |
| 2017 | $5,855 | $0 | $0 | $0 |
| 2016 | $5,855 | $0 | $0 | $0 |
| 2015 | $5,469 | $0 | $0 | $0 |
| 2014 | $4,993 | $368,733 | $49,500 | $319,233 |
Property History
| Date | Event | Price | List to Sale | Price per Sq Ft | Prior Sale |
|---|---|---|---|---|---|
| 11/03/2025 11/03/25 | For Sale | $850,000 | +118.5% | $295 / Sq Ft | |
| 10/25/2013 10/25/13 | Sold | -- | -- | -- | View Prior Sale |
| 09/26/2013 09/26/13 | Pending | -- | -- | -- | |
| 05/24/2013 05/24/13 | For Sale | $389,000 | -- | $137 / Sq Ft |
Purchase History
| Date | Type | Sale Price | Title Company |
|---|---|---|---|
| Warranty Deed | $388,000 | Alliance Title |
Mortgage History
| Date | Status | Loan Amount | Loan Type |
|---|---|---|---|
| Open | $300,000 | New Conventional |
Source: Intermountain MLS
MLS Number: 98966554
APN: RP030870040040
- 2111 Vinifera Blvd
- 7774 Paddock Ln
- TBD Cougar Ridge Rd
- NKA Hepton Ln
- 2244 Park Ave
- 1736 Golden Hills Dr
- 3211 18th St
- 1734 Golden Hills Dr
- 3215 Hidden Valley Loop
- 1725 Pathway Ct
- 1724 Pathway Ct
- 1803 Sunrise Ct
- 1733 Canyon Crest Way
- 3206 Parkridge Way
- 1722 Appaloosa Dr
- 1743 Yellowstone
- 1742 Yellowstone
- 2233 Burrell Ave
- 1737 Yellowstone Ct
- 1717 Pioneer Dr
- 531 Linden Dr
- 531 Linden Dr Unit 3
- 2704 17th St
- 502 Delsol Ln
- 407 Adams Ln Unit B
- 1710 6th St
- 1710 6th St Unit 1712 6th Street
- 627 3rd St Unit 1
- 302 1st Ave Unit 1
- 1222 Highland Ave
- 1388 Poplar St
- 950 Vineland Dr
- 1630 S Main St
- 2312 White Ave
- 1006 S Main St
- 1645 E 3rd St
- 1214 E 3rd St
- 1392 Edington Ave
- 1400 Edington Ave
- 417 E E St

