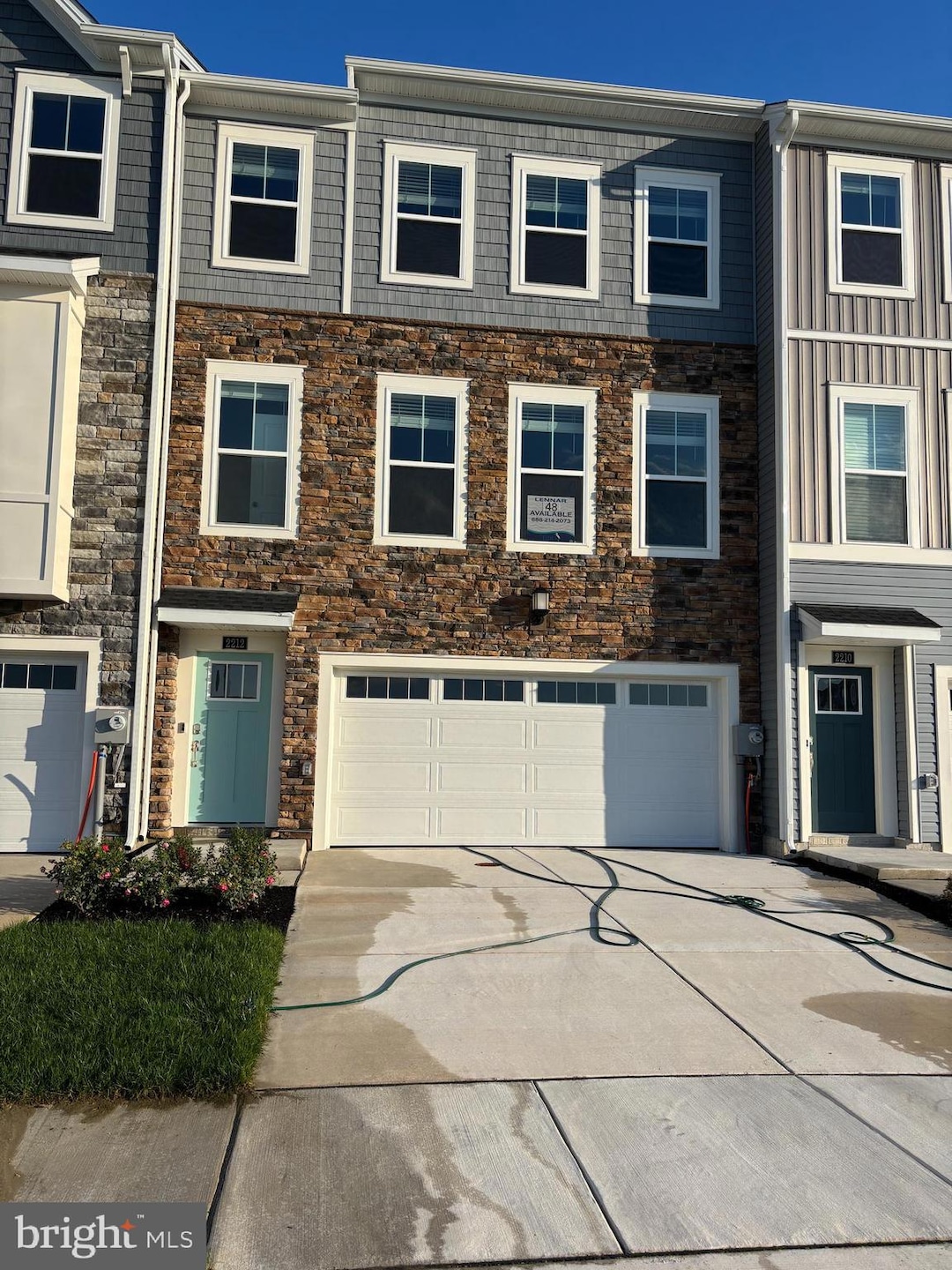
2212 Winterberry Ln Unit I Cambridge, MD 21613
Estimated payment $1,985/month
Highlights
- Very Popular Property
- New Construction
- Community Pool
- South Dorchester School Rated 10
- Transitional Architecture
- 2 Car Attached Garage
About This Home
Three-story townhome offering a two-car garage and a flexible recreation room on the entry level. The second floor showcases a modern open-concept design that seamlessly connects the Great Room, dining area, and kitchen, extending to a spacious outdoor Trex deck with stunning views of the fairway. Upstairs, all three bedrooms provide serene retreats, including a luxurious owner’s suite with a private en-suite bathroom.
Listing Agent
(410) 310-5179 brian@chesapeakebayproperties.com Benson & Mangold, LLC License #510143 Listed on: 11/03/2025

Townhouse Details
Home Type
- Townhome
Year Built
- Built in 2025 | New Construction
Lot Details
- 2,676 Sq Ft Lot
- Property is in excellent condition
HOA Fees
- $107 Monthly HOA Fees
Parking
- 2 Car Attached Garage
- 2 Driveway Spaces
- Front Facing Garage
Home Design
- Transitional Architecture
- Brick Exterior Construction
- Slab Foundation
- Vinyl Siding
Interior Spaces
- Property has 3 Levels
Bedrooms and Bathrooms
- 3 Bedrooms
Utilities
- Central Air
- Heat Pump System
- Tankless Water Heater
- Natural Gas Water Heater
Listing and Financial Details
- Tax Lot 48
- Assessor Parcel Number 1007286948
Community Details
Overview
- Association fees include lawn maintenance, snow removal, common area maintenance, management, pool(s), road maintenance
- Built by Lennar
- Amelia Th
Recreation
- Community Pool
Map
Home Values in the Area
Average Home Value in this Area
Property History
| Date | Event | Price | List to Sale | Price per Sq Ft |
|---|---|---|---|---|
| 11/03/2025 11/03/25 | For Sale | $299,900 | -- | -- |
About the Listing Agent

Brian Gearhart is known for his exceptional ability to identify the needs of his clients and match them with available (or unlisted) properties as well as his effective negotiation skills. With over 22 years of Real Estate experience, Brian makes each transaction as smooth and stress-free as possible for his clients.
Brian began his career in Real Estate in 2003 and recently formed the Chesapeake Bay Properties Team of Benson and Mangold, where he has been successful in assisting thousands
Brian's Other Listings
Source: Bright MLS
MLS Number: MDDO2010708
- 2201 Winterberry Ln
- 2212 Winterberry Ln
- 2197 Winterberry Ln
- 2187 Winterberry Ln
- 2189 Winterberry Ln
- 0 Taylors Island Rd Unit MDDO2000516
- 4910 Gregory Rd
- 1609 Heliport Rd
- 0 Laurie Ln Unit MDDO2009086
- 1529 Deep Water Rd
- 5210 Wilson Rd
- 1318 Bell Ln
- 4736 Egypt Rd
- 5219 Heron Rd
- 5223 Heron Rd
- 0 Silver Goose Rd Unit Lot WP001
- 5226 Heron Rd
- 5229 Heron Rd
- 1622 Town Point Rd
- 4906 Timbermarsh Ln
- 517 Merganser Way
- 601 Yellow Bill Ln Unit JUNIPER T/H
- 206 Oyster Catcher Ct
- 507 Burton Ave
- 1384 Cambridge Beltway
- 1224 Zachary Dr
- 322 Appleby School Rd
- 599 Greenwood Ave
- 701 Race St
- 611 Locust St Unit B
- 817 Locust St
- 307 Willis St
- 700 Cattail Cove
- 2110 Winterberry Ln Unit A
- 4313 Ocean Gateway
- 1670 Lake Placid Dr
- 3183 Calvert Blvd
- 28838 Jennings Rd
- 1049 Paleface Ct
- 738 Quapaw Ct






