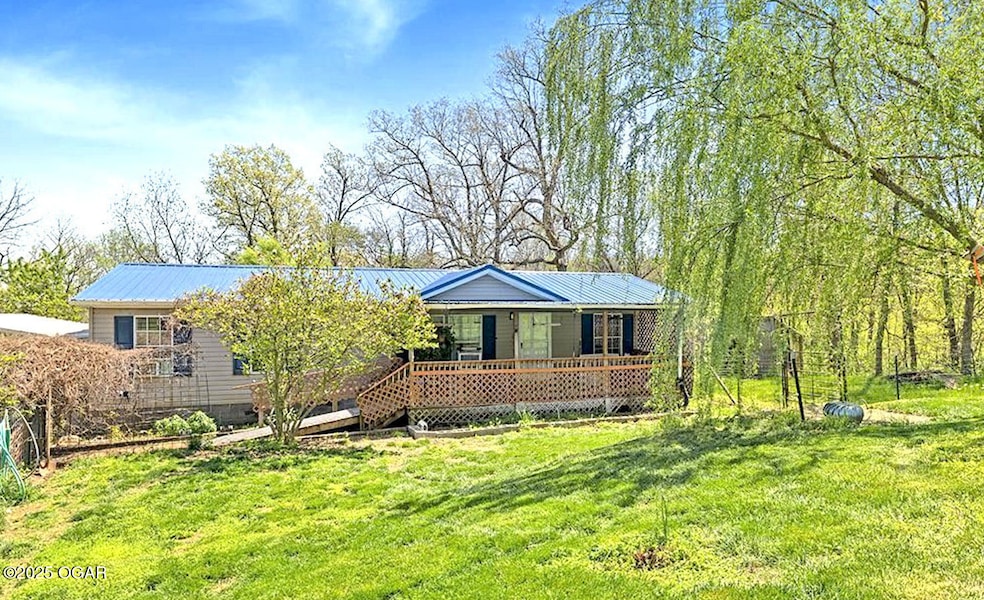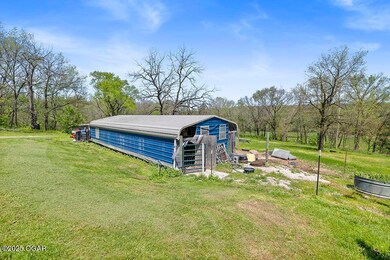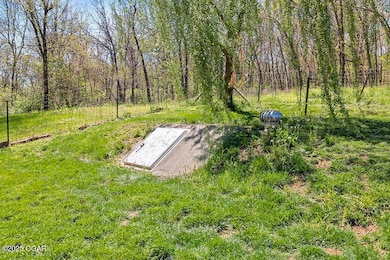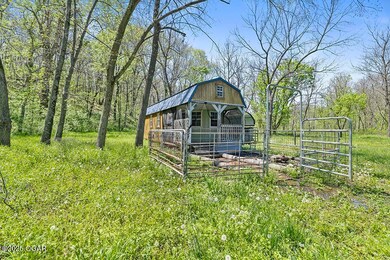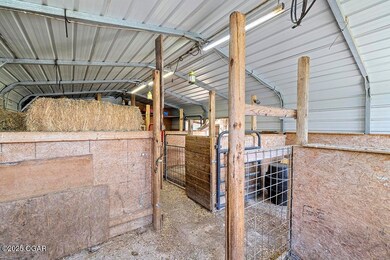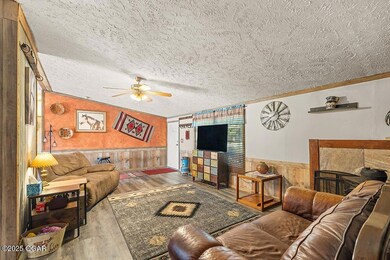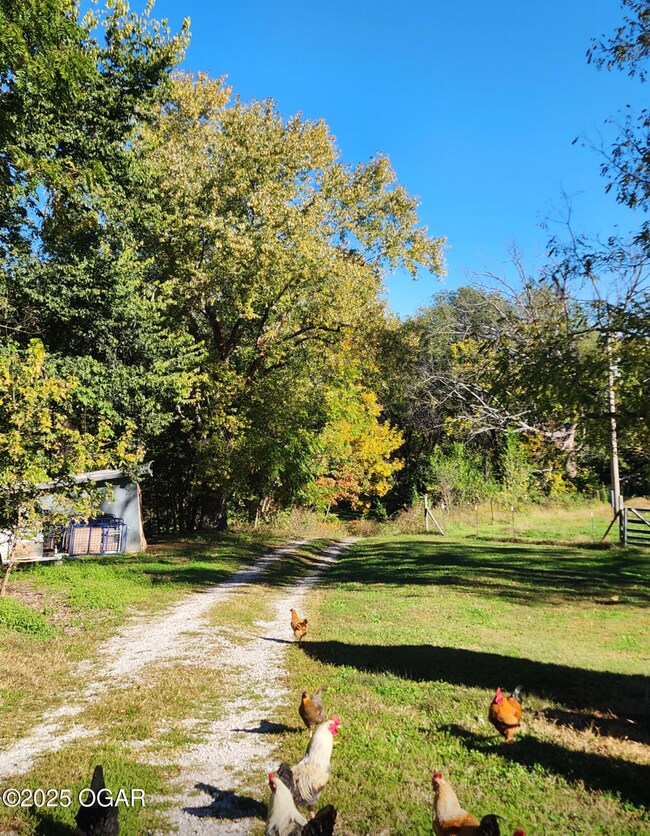22121 E Highway D Granby, MO 64844
Estimated payment $1,145/month
Highlights
- Barn
- Window Unit Cooling System
- Shed
- Deck
- Living Room
- 1-Story Property
About This Home
Country Charm Just Minutes from Crowder - 3 Acres, Tiny Home Up Front & Fresh Updates!
Howdy, y'all! If you're after peaceful country livin' with modern comforts and room to roam, you'll want to take a good look at this gem. Set on 3 beautiful acres less than 10 minutes from Crowder College, this well-loved manufactured home is in tip-top shape with a bright, open floor plan that feels just right.
This place got some serious sprucin' up in 2024—brand new roof, custom cabinets, and fresh flooring throughout. It's got the kind of charm that feels like home the second you walk in.
Right up front, you'll find a fully finished tiny home with electricity and a kitchenette—perfect for guests, an office, or even a little side hustle on Airbnb.
Out back, you've got fenced pasture just waitin' for your farm animals, a solid barn, and extra storage space for all your gear. And yes, there's plenty of room for chickens—those little feathered freeloaders who think they own the place. (They probably will.)
Rolling meadows, fresh air, and country vibes—come make this slice of land your own before someone else's rooster beats you to it!
Listing Agent
KELLER WILLIAMS REALTY ELEVATE License #2021018224 Listed on: 08/05/2025

Home Details
Home Type
- Single Family
Est. Annual Taxes
- $557
Year Built
- Built in 2006
Home Design
- Block Foundation
- Metal Roof
- Vinyl Siding
- Modular or Manufactured Materials
- Vinyl Construction Material
Interior Spaces
- 1,352 Sq Ft Home
- 1-Story Property
- Living Room
- Dining Room
- Vinyl Flooring
Kitchen
- Gas Range
- Dishwasher
Bedrooms and Bathrooms
- 3 Bedrooms
- 2 Full Bathrooms
Parking
- 2 Carport Spaces
- Gravel Driveway
Outdoor Features
- Deck
- Shed
Schools
- Benton Elementary School
Utilities
- Window Unit Cooling System
- Central Heating and Cooling System
Additional Features
- 3 Acre Lot
- Barn
Map
Tax History
| Year | Tax Paid | Tax Assessment Tax Assessment Total Assessment is a certain percentage of the fair market value that is determined by local assessors to be the total taxable value of land and additions on the property. | Land | Improvement |
|---|---|---|---|---|
| 2024 | $122 | $2,280 | -- | -- |
| 2023 | $122 | $2,280 | -- | -- |
| 2022 | $122 | $1,770 | -- | -- |
| 2021 | $143 | $1,770 | $0 | $0 |
| 2020 | $143 | $2,700 | $0 | $0 |
| 2019 | $122 | $2,700 | $0 | $0 |
| 2018 | $44 | $2,140 | $0 | $0 |
| 2017 | $27 | $870 | $0 | $0 |
| 2016 | $27 | $590 | $0 | $0 |
| 2015 | -- | $800 | $0 | $0 |
| 2014 | -- | $890 | $0 | $0 |
Property History
| Date | Event | Price | List to Sale | Price per Sq Ft |
|---|---|---|---|---|
| 09/04/2025 09/04/25 | Pending | -- | -- | -- |
| 08/05/2025 08/05/25 | For Sale | $210,000 | -- | $155 / Sq Ft |
Source: Ozark Gateway Association of REALTORS®
MLS Number: 254295
APN: 22-6.0-23-000-000-010.000
- 0000 Highway D
- 0000 Skylark Dr
- 21214 Raccoon Rd
- 2280 Tower Rd
- 17430 State Hwy 0
- 17430 State Hwy O
- 25503 Redbud Rd
- Xxx O
- 19024 State Highway Hh
- 25602 Poppy Dr
- 20176 Owl Rd
- 26097 Poppy Dr
- 776 Carter St
- 772 Cardwell St
- 760 Carter St
- 000 Oliver Ln
- 16133 Overlook Ln
- 19040 Norway Rd
- 18662 Norway Rd
- 19370 Urchin Dr
