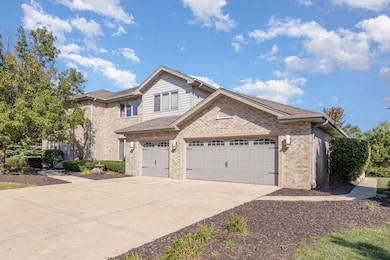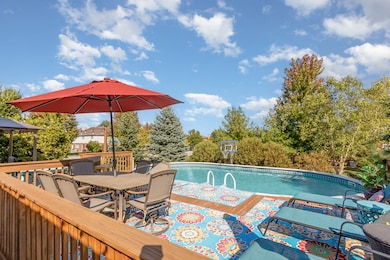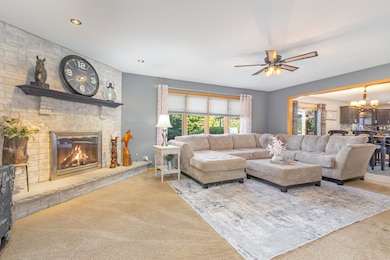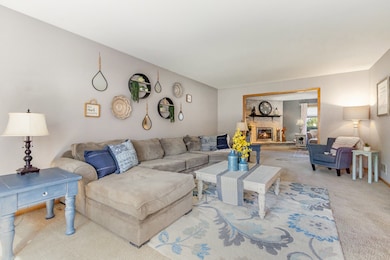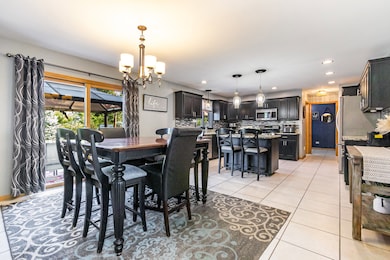22125 Jasmine Dr Frankfort, IL 60423
Estimated payment $3,910/month
Highlights
- Above Ground Pool
- Deck
- Corner Lot
- Chelsea Intermediate School Rated A
- Property is near a park
- 4-minute walk to Sandalwood Park
About This Home
Stunning 2-Story Home on a Beautiful Corner Lot! This impressive 3,300+ sq ft home sits on a picturesque corner lot surrounded by mature trees and professional landscaping-perfectly located across the street from the park. This is a HUGE lot! The side of the home has extra space perfect for parties (plenty of room for large tent), throwing bags etc. **ALMOST A DOUBLE LOT** Inside, you'll find 4 spacious bedrooms and 3 full bathrooms, including an oversized primary suite with a large walk-in closet and private bath. The main level features a formal living room, formal dining room, and a cozy family room with a fireplace. The expansive eat-in kitchen offers a center island, granite countertops, and plenty of space for gathering. Additional highlights include a convenient main-level laundry room, full bathroom on main level, a full basement with rough-in plumbing for a future bathroom, and a 3-car tandem attached heated-garage with abundant storage space. Step outside to your private backyard retreat complete with a concrete patio, sparkling pool, and ample room for entertaining or outdoor activities-your very own vacation oasis at home! The HVAC (furnace & A/C) and hot water heater are new (less than 2yrs old) for added peace of mind
Home Details
Home Type
- Single Family
Est. Annual Taxes
- $11,970
Year Built
- Built in 2001
Lot Details
- 0.49 Acre Lot
- Lot Dimensions are 190x122x170x120
- Corner Lot
HOA Fees
- $17 Monthly HOA Fees
Parking
- 4 Car Garage
- Driveway
Home Design
- Brick Exterior Construction
- Asphalt Roof
Interior Spaces
- 3,332 Sq Ft Home
- 2-Story Property
- Wood Burning Fireplace
- Gas Log Fireplace
- Family Room with Fireplace
- Living Room
- Formal Dining Room
- Basement Fills Entire Space Under The House
Kitchen
- Breakfast Bar
- Range
- Microwave
- Dishwasher
- Granite Countertops
Flooring
- Carpet
- Ceramic Tile
Bedrooms and Bathrooms
- 4 Bedrooms
- 4 Potential Bedrooms
- Walk-In Closet
- 3 Full Bathrooms
- Dual Sinks
- Soaking Tub
Laundry
- Laundry Room
- Dryer
- Washer
Outdoor Features
- Above Ground Pool
- Deck
- Patio
Location
- Property is near a park
Schools
- Hickory Creek Middle School
- Lincoln-Way East High School
Utilities
- Forced Air Heating and Cooling System
- Heating System Uses Natural Gas
Community Details
- Sandalwood Estates Subdivision
Listing and Financial Details
- Homeowner Tax Exemptions
Map
Home Values in the Area
Average Home Value in this Area
Tax History
| Year | Tax Paid | Tax Assessment Tax Assessment Total Assessment is a certain percentage of the fair market value that is determined by local assessors to be the total taxable value of land and additions on the property. | Land | Improvement |
|---|---|---|---|---|
| 2024 | $11,970 | $159,074 | $37,269 | $121,805 |
| 2023 | $11,970 | $142,069 | $33,285 | $108,784 |
| 2022 | $10,473 | $129,401 | $30,317 | $99,084 |
| 2021 | $9,875 | $121,060 | $28,363 | $92,697 |
| 2020 | $9,774 | $117,649 | $27,564 | $90,085 |
| 2019 | $9,320 | $114,500 | $26,826 | $87,674 |
| 2018 | $9,154 | $111,208 | $26,055 | $85,153 |
| 2017 | $9,147 | $108,612 | $25,447 | $83,165 |
| 2016 | $8,932 | $104,889 | $24,575 | $80,314 |
| 2015 | $8,709 | $101,196 | $23,710 | $77,486 |
| 2014 | $8,709 | $100,492 | $23,545 | $76,947 |
| 2013 | $8,709 | $101,795 | $23,850 | $77,945 |
Property History
| Date | Event | Price | List to Sale | Price per Sq Ft |
|---|---|---|---|---|
| 11/15/2025 11/15/25 | Pending | -- | -- | -- |
| 11/03/2025 11/03/25 | For Sale | $549,900 | -- | $165 / Sq Ft |
Purchase History
| Date | Type | Sale Price | Title Company |
|---|---|---|---|
| Deed | $277,000 | -- |
Mortgage History
| Date | Status | Loan Amount | Loan Type |
|---|---|---|---|
| Open | $220,000 | No Value Available |
Source: Midwest Real Estate Data (MRED)
MLS Number: 12510357
APN: 19-09-30-404-001
- The Aster Plan at Misty Creek
- The Soho Plan at Misty Creek
- 11453 Falls View Way
- 11886 Alana Ln
- 22064 Pembrook Dr
- 21647 S Owens Rd
- 10850 W Laraway Rd
- 21409 Foxtail Dr
- 1823 Lakes Park Dr
- 1815 Lakes Park Dr
- 1750 Orchard Ln
- 10785 Ashford Ave
- 1781 Orchard Ln
- 21334 Sage Brush Ln
- 1738 Orchard Ln
- 1501 Glenbrooke Ln
- Hampton Plan at Leigh Creek - Townhome
- Lily Plan at Leigh Creek - Single Family Homes
- Citrine II Plan at Leigh Creek - Single Family Homes
- Avalon Plan at Leigh Creek - Townhome

