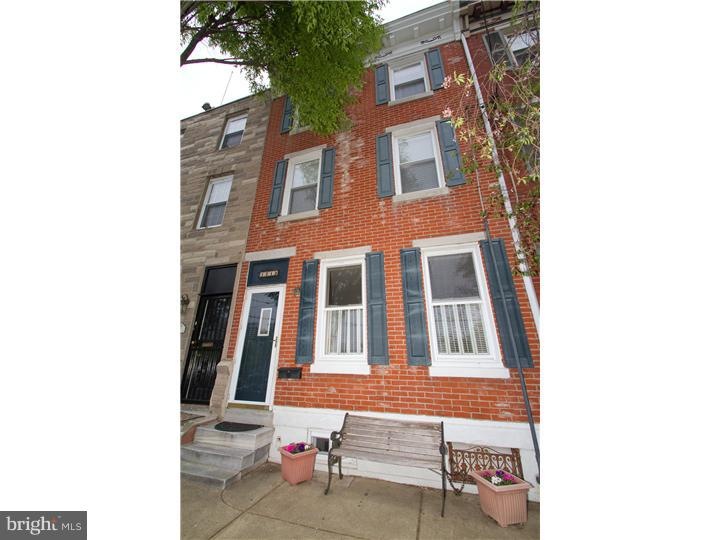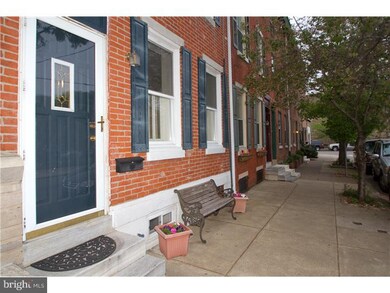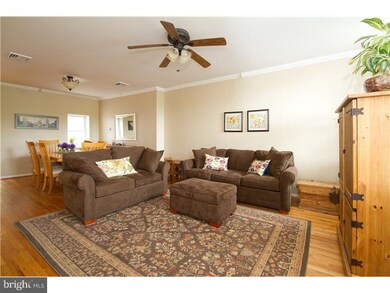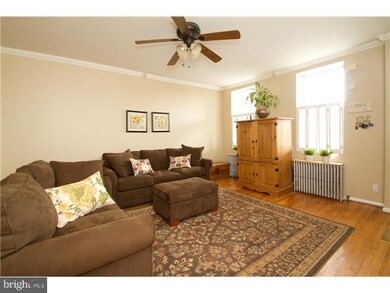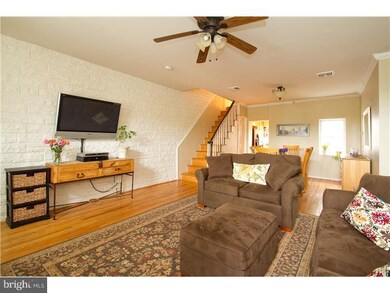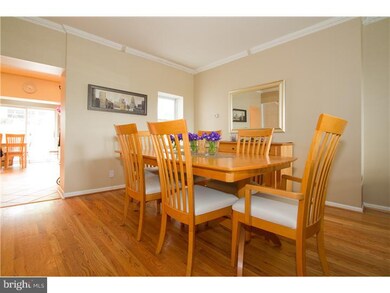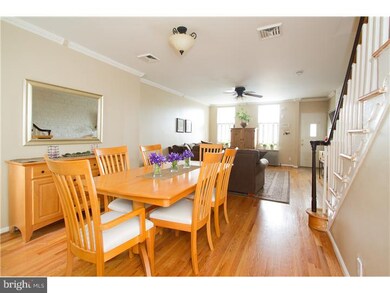
2213 Aspen St Philadelphia, PA 19130
Fairmount NeighborhoodHighlights
- Traditional Architecture
- Eat-In Kitchen
- En-Suite Primary Bedroom
- No HOA
- Living Room
- 2-minute walk to Eastern State Playpen
About This Home
As of May 2024Lovely Fairmount home right in the center of the neighborhood. Enjoy the unobstructed city skyline view and sunny southern exposure from each floor. Enter an open floor plan living and dining room with hardwood floors and central air. A recently updated kitchen has a skylight, eat-in area and sliding doors to a lovely rear patio. The second floor has two bedrooms a hall bath with double vanity and laundry area. The third floor is set up as a master suite with walk-in closet and full bath. The basement offers more living space with a finished area and separate storage room. Wonderful location with many parks, restaurants and shopping right out your front door.
Townhouse Details
Home Type
- Townhome
Est. Annual Taxes
- $3,530
Year Built
- Built in 1923
Lot Details
- 960 Sq Ft Lot
- Lot Dimensions are 16x60
Parking
- On-Street Parking
Home Design
- Traditional Architecture
- Brick Exterior Construction
Interior Spaces
- Property has 3 Levels
- Living Room
- Dining Room
- Finished Basement
- Basement Fills Entire Space Under The House
- Eat-In Kitchen
- Laundry on upper level
Bedrooms and Bathrooms
- 3 Bedrooms
- En-Suite Primary Bedroom
- 2 Full Bathrooms
Utilities
- Central Air
- Heating System Uses Gas
- Natural Gas Water Heater
Community Details
- No Home Owners Association
- Art Museum Area Subdivision
Listing and Financial Details
- Tax Lot 95
- Assessor Parcel Number 152224900
Ownership History
Purchase Details
Home Financials for this Owner
Home Financials are based on the most recent Mortgage that was taken out on this home.Purchase Details
Home Financials for this Owner
Home Financials are based on the most recent Mortgage that was taken out on this home.Purchase Details
Home Financials for this Owner
Home Financials are based on the most recent Mortgage that was taken out on this home.Purchase Details
Similar Homes in Philadelphia, PA
Home Values in the Area
Average Home Value in this Area
Purchase History
| Date | Type | Sale Price | Title Company |
|---|---|---|---|
| Deed | $567,000 | City Abstract Llc | |
| Deed | $450,500 | None Available | |
| Deed | $372,000 | Fidelity Natl Title Ins Co | |
| Deed | $55,000 | -- |
Mortgage History
| Date | Status | Loan Amount | Loan Type |
|---|---|---|---|
| Open | $570,000 | New Conventional | |
| Closed | $481,950 | New Conventional | |
| Previous Owner | $360,400 | New Conventional | |
| Previous Owner | $261,000 | New Conventional | |
| Previous Owner | $297,600 | Purchase Money Mortgage |
Property History
| Date | Event | Price | Change | Sq Ft Price |
|---|---|---|---|---|
| 05/17/2024 05/17/24 | Sold | $630,000 | 0.0% | $387 / Sq Ft |
| 04/14/2024 04/14/24 | Pending | -- | -- | -- |
| 04/11/2024 04/11/24 | Price Changed | $630,000 | -2.9% | $387 / Sq Ft |
| 03/24/2024 03/24/24 | Price Changed | $649,000 | -1.5% | $398 / Sq Ft |
| 03/14/2024 03/14/24 | For Sale | $659,000 | +16.2% | $404 / Sq Ft |
| 07/17/2019 07/17/19 | Sold | $567,000 | +0.4% | $312 / Sq Ft |
| 05/19/2019 05/19/19 | Pending | -- | -- | -- |
| 05/13/2019 05/13/19 | Price Changed | $565,000 | +2.7% | $311 / Sq Ft |
| 05/13/2019 05/13/19 | For Sale | $549,900 | +22.1% | $303 / Sq Ft |
| 09/06/2013 09/06/13 | Sold | $450,500 | -1.9% | $300 / Sq Ft |
| 08/02/2013 08/02/13 | For Sale | $459,000 | +1.9% | $306 / Sq Ft |
| 08/02/2013 08/02/13 | Off Market | $450,500 | -- | -- |
| 08/01/2013 08/01/13 | Pending | -- | -- | -- |
| 07/26/2013 07/26/13 | Price Changed | $459,000 | -1.7% | $306 / Sq Ft |
| 05/31/2013 05/31/13 | Price Changed | $467,000 | -1.5% | $311 / Sq Ft |
| 05/03/2013 05/03/13 | For Sale | $474,000 | -- | $316 / Sq Ft |
Tax History Compared to Growth
Tax History
| Year | Tax Paid | Tax Assessment Tax Assessment Total Assessment is a certain percentage of the fair market value that is determined by local assessors to be the total taxable value of land and additions on the property. | Land | Improvement |
|---|---|---|---|---|
| 2025 | $6,830 | $599,600 | $119,900 | $479,700 |
| 2024 | $6,830 | $599,600 | $119,900 | $479,700 |
| 2023 | $6,830 | $487,900 | $97,580 | $390,320 |
| 2022 | $5,662 | $442,900 | $97,580 | $345,320 |
| 2021 | $6,292 | $0 | $0 | $0 |
| 2020 | $6,292 | $0 | $0 | $0 |
| 2019 | $6,323 | $0 | $0 | $0 |
| 2018 | $4,255 | $0 | $0 | $0 |
| 2017 | $4,675 | $0 | $0 | $0 |
| 2016 | $4,255 | $0 | $0 | $0 |
| 2015 | $4,074 | $0 | $0 | $0 |
| 2014 | -- | $334,000 | $52,224 | $281,776 |
| 2012 | -- | $36,128 | $22,364 | $13,764 |
Agents Affiliated with this Home
-
Kevin Nearman
K
Seller's Agent in 2024
Kevin Nearman
BHHS Fox & Roach
(267) 225-0268
2 in this area
23 Total Sales
-
Mr. Thomas Oliver

Buyer's Agent in 2024
Mr. Thomas Oliver
OFC Realty
(215) 900-6577
1 in this area
6 Total Sales
-
Brittany Nettles

Seller's Agent in 2019
Brittany Nettles
Keller Williams Real Estate
(215) 778-8444
11 in this area
276 Total Sales
-
Kevin McGettigan

Buyer's Agent in 2019
Kevin McGettigan
OFC Realty
(856) 347-0434
7 in this area
83 Total Sales
-
Nancy Houston

Seller's Agent in 2013
Nancy Houston
KW Empower
(215) 990-1161
15 in this area
59 Total Sales
-
Blakely Minton

Buyer's Agent in 2013
Blakely Minton
Compass RE
(267) 760-1719
199 Total Sales
Map
Source: Bright MLS
MLS Number: 1003437986
APN: 152224900
- 746 N Judson St
- 2314 Brown St
- 2317 Fairmount Ave
- 761 N 24th St
- 823 N 21st St
- 759 N Ringgold St
- 2419 Meredith St
- 765 N Ringgold St
- 2330 Fairmount Ave Unit A
- 810 N 24th St
- 862 N Beechwood St
- 2045 North St
- 2201 5 Green St
- 2444 Meredith St
- 2331 Parrish St
- 2037 North St
- 2120 Mount Vernon St
- 2017 Fairmount Ave
- 2137 39 Green St Unit 2
- 741 N Capitol St
