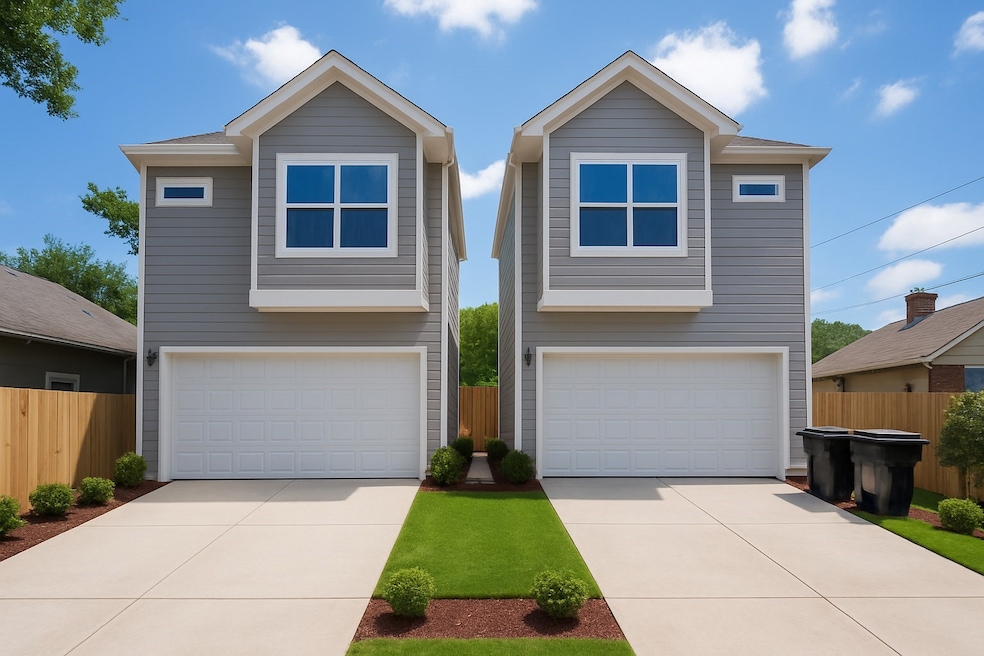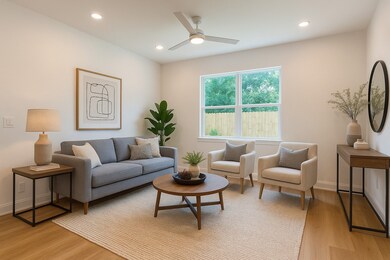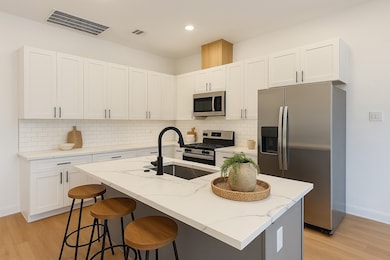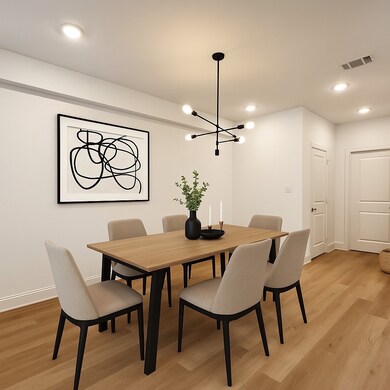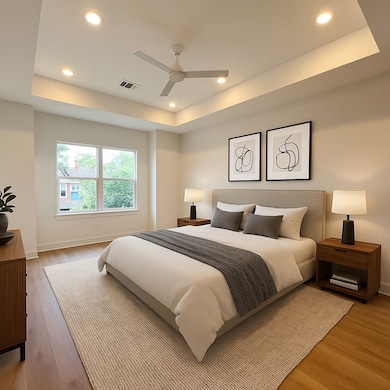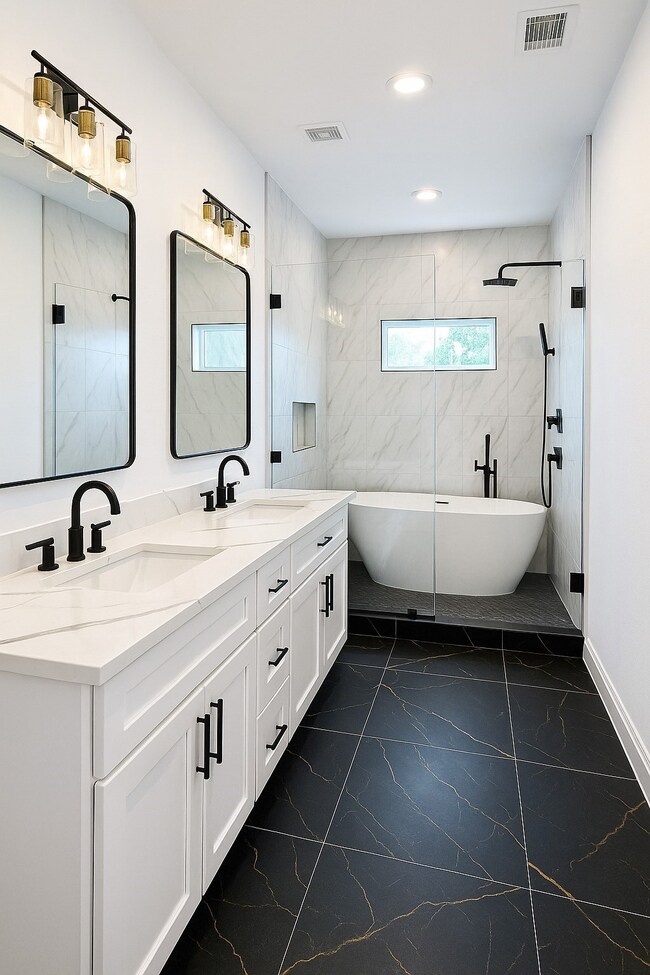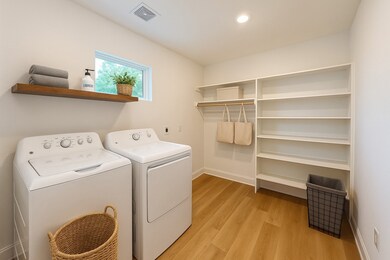2213 Brackenridge St Unit A Houston, TX 77026
Northside Village NeighborhoodEstimated payment $2,249/month
Highlights
- Under Construction
- Traditional Architecture
- 2 Car Attached Garage
- ENERGY STAR Certified Homes
- Family Room Off Kitchen
- Living Room
About This Home
Welcome to your stunning new home nestled close to Downtown Houston, East River, and the Heights! This two-story, 3-bedroom, 2.5-bathroom residence is a masterpiece of modern design, crafted by Envision Homes. Step inside to discover an open-concept layout flooded with natural light and adorned with designer finishes. The main level features a spacious living area and a gourmet kitchen equipped with premium appliances.Upstairs, three generously sized bedrooms await, including a luxurious master suite with a spa-like ensuite bathroom and a walk-in closet. Outside, the landscaped backyard offers a private retreat for outdoor gatherings.Located in a prime location, just moments away from Downtown's vibrant scene and the amenities of East River and The Heights, this home offers the ultimate in urban convenience and luxury living. Don't miss your chance to call it yours! Schedule a showing today.
Home Details
Home Type
- Single Family
Est. Annual Taxes
- $4,228
Year Built
- Built in 2024 | Under Construction
Lot Details
- 2,500 Sq Ft Lot
Parking
- 2 Car Attached Garage
Home Design
- Traditional Architecture
- Slab Foundation
- Composition Roof
- Wood Siding
- Cement Siding
Interior Spaces
- 1,755 Sq Ft Home
- 2-Story Property
- Ceiling Fan
- Family Room Off Kitchen
- Living Room
- Dining Room
- Vinyl Flooring
- Washer and Gas Dryer Hookup
Kitchen
- Oven
- Free-Standing Range
- Microwave
- Dishwasher
- Kitchen Island
- Disposal
Bedrooms and Bathrooms
- 3 Bedrooms
Eco-Friendly Details
- Energy-Efficient Lighting
- ENERGY STAR Certified Homes
- Energy-Efficient Thermostat
Schools
- Sherman Elementary School
- Fleming Middle School
- Northside High School
Utilities
- Central Heating and Cooling System
- Heating System Uses Gas
- Programmable Thermostat
Community Details
- Built by Envision Homes
- Brackenridge Subdivision
Map
Home Values in the Area
Average Home Value in this Area
Tax History
| Year | Tax Paid | Tax Assessment Tax Assessment Total Assessment is a certain percentage of the fair market value that is determined by local assessors to be the total taxable value of land and additions on the property. | Land | Improvement |
|---|---|---|---|---|
| 2025 | $4,228 | $259,443 | $54,675 | $204,768 |
| 2024 | $4,228 | $202,084 | $54,675 | $147,409 |
Property History
| Date | Event | Price | List to Sale | Price per Sq Ft |
|---|---|---|---|---|
| 10/29/2025 10/29/25 | For Sale | $360,000 | -- | $205 / Sq Ft |
Source: Houston Association of REALTORS®
MLS Number: 47184633
APN: 1471940010002
- 2213 Brackenridge St Unit B
- 2222 Hogg St
- 2015 Brackenridge St Unit A
- 2015 Brackenridge St Unit B
- 2015 Brackenridge St Unit C
- 2306 Davis St
- 2112 Davis St Unit B
- 2112 Davis St
- 2111 Jensen Dr
- 2207 Des Chaumes St
- 2418 Jensen
- 2615 Campbell St
- 2613 Campbell St Unit 1
- 2401 Jensen Dr
- 3060 Noble St
- 2625 Quitman St
- 2007 Brackenridge St
- 2111 Davis St
- 2118 Des Chaumes St
- 2116 Des Chaumes St
- 2207 Des Chaumes St
- 2526 Campbell St
- 2002 Jensen Dr
- 3031 Sumpter St
- 3031 Sumpter St Unit 31
- 3031 Sumpter St Unit 57
- 3605 Noble St
- 2509 Des Chaumes St
- 1904 Davis St
- 2311 Lee St
- 3310 Campbell St
- 2810 Mills St
- 2213 Lee St
- 2205 Staples St Unit B
- 2211 Staples St
- 2906 Brackenridge St
- 2608 Mills St
- 2610 1/2 Mills St
- 2806 Mills St
- 2606 Mills St
