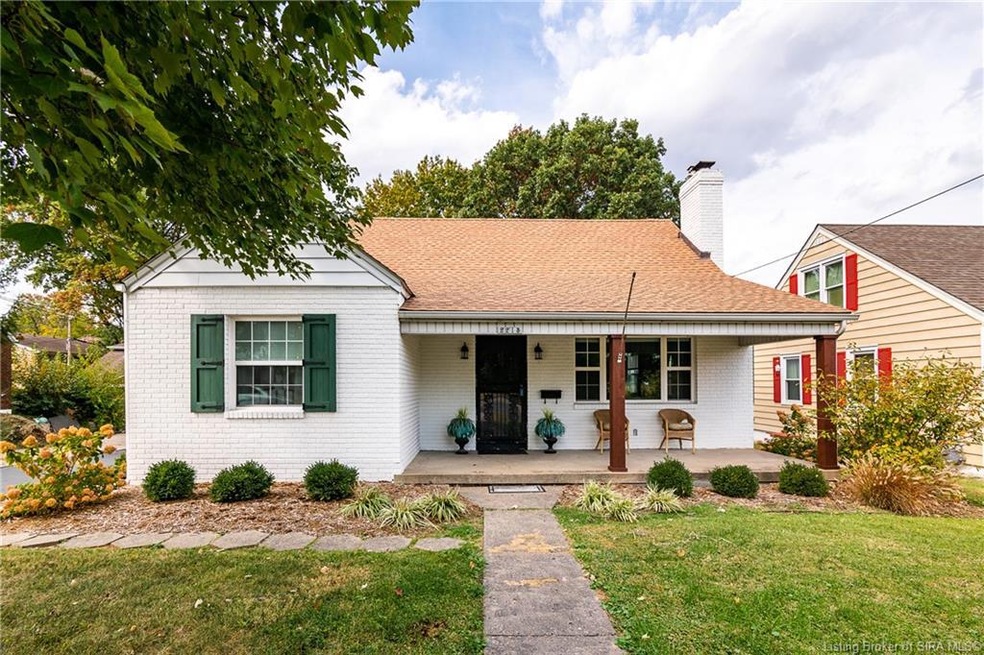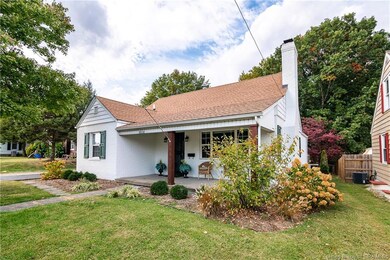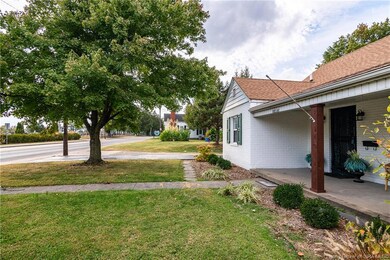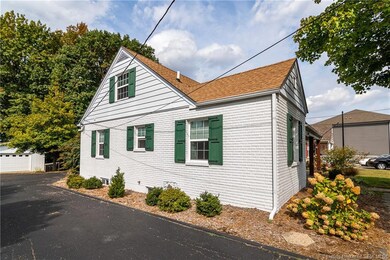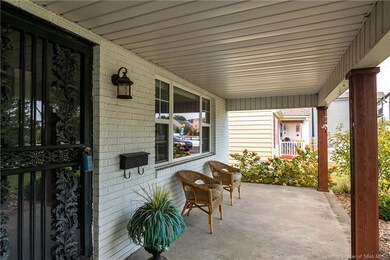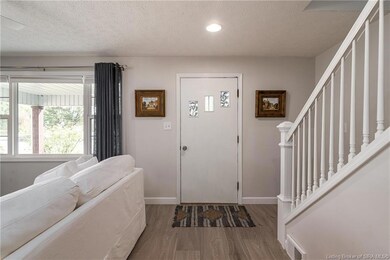
2213 Charlestown Rd New Albany, IN 47150
Highlights
- Open Floorplan
- Main Floor Primary Bedroom
- First Floor Utility Room
- Deck
- Covered Patio or Porch
- Formal Dining Room
About This Home
As of November 2022This Home is a MUST SEE! Completely Updated w/in the last 2 1/2 years. Entering from the Covered Front Porch and seeing the Open Concept Living Room, Dining Room and Kitchen, the only thing you can say is WOW! From the LR w/ Fireplace and Recessed Lighting, DR w/Picture Window to the Kitchen w/ Quartz Counters, Island, Wine Chiller and SS Appliances, Craftsmanship Shines. Barn Style Doors accent the Owners Suite/Master Bath, Laundry and stairs leading to the newly Waterproofed unfinished basement, ready for your Personal Touch. 2nd Bedroom & Full Bath round out the Main Level. 2nd Level updates finished in August include a 1/2 Bath and Huge Bedroom w/ Recessed Lights, Mini Split(HVAC) and Extra Storage Space besides the Closets. Entertain on the Awesome Deck or at the Firepit in the Fenced in Backyard. Convenience of 2 Car Garage, Off Street Parking, 10 Minutes From Shopping, Restaurants, Entertainment and All Bridges leading South of the Ohio River make Your Life Simpler. No Loud or Nosey Neighbors across the Street. Set up a private showing Today to make this Your New Home.
Home Details
Home Type
- Single Family
Est. Annual Taxes
- $1,336
Year Built
- Built in 1948
Lot Details
- 10,454 Sq Ft Lot
- Lot Dimensions are 56 x 188
- Fenced Yard
Parking
- 2 Car Detached Garage
- Front Facing Garage
- Garage Door Opener
- Driveway
- Off-Street Parking
Home Design
- Block Foundation
Interior Spaces
- 1,679 Sq Ft Home
- 1.5-Story Property
- Open Floorplan
- Ceiling Fan
- Gas Fireplace
- Thermal Windows
- Blinds
- Formal Dining Room
- First Floor Utility Room
- Storage
Kitchen
- Eat-In Kitchen
- Breakfast Bar
- Oven or Range
- Dishwasher
- Kitchen Island
- Disposal
Bedrooms and Bathrooms
- 3 Bedrooms
- Primary Bedroom on Main
- Walk-In Closet
Unfinished Basement
- Basement Fills Entire Space Under The House
- Sump Pump
- Natural lighting in basement
Outdoor Features
- Deck
- Covered Patio or Porch
Utilities
- Forced Air Heating and Cooling System
- Humidifier
- Natural Gas Water Heater
- Cable TV Available
Listing and Financial Details
- Assessor Parcel Number 220504200075000008
Ownership History
Purchase Details
Home Financials for this Owner
Home Financials are based on the most recent Mortgage that was taken out on this home.Purchase Details
Home Financials for this Owner
Home Financials are based on the most recent Mortgage that was taken out on this home.Purchase Details
Purchase Details
Purchase Details
Similar Homes in New Albany, IN
Home Values in the Area
Average Home Value in this Area
Purchase History
| Date | Type | Sale Price | Title Company |
|---|---|---|---|
| Warranty Deed | -- | -- | |
| Warranty Deed | -- | Legacy Title | |
| Quit Claim Deed | -- | -- | |
| Interfamily Deed Transfer | -- | None Available | |
| Warranty Deed | -- | None Available |
Mortgage History
| Date | Status | Loan Amount | Loan Type |
|---|---|---|---|
| Previous Owner | $114,000 | New Conventional |
Property History
| Date | Event | Price | Change | Sq Ft Price |
|---|---|---|---|---|
| 11/23/2022 11/23/22 | Sold | $245,000 | -10.9% | $146 / Sq Ft |
| 11/12/2022 11/12/22 | Pending | -- | -- | -- |
| 10/14/2022 10/14/22 | For Sale | $275,000 | +129.2% | $164 / Sq Ft |
| 10/21/2019 10/21/19 | Sold | $120,000 | -3.9% | $94 / Sq Ft |
| 09/15/2019 09/15/19 | Pending | -- | -- | -- |
| 09/14/2019 09/14/19 | Price Changed | $124,900 | -7.4% | $98 / Sq Ft |
| 09/06/2019 09/06/19 | For Sale | $134,900 | 0.0% | $106 / Sq Ft |
| 09/01/2019 09/01/19 | Pending | -- | -- | -- |
| 07/11/2019 07/11/19 | For Sale | $134,900 | -- | $106 / Sq Ft |
Tax History Compared to Growth
Tax History
| Year | Tax Paid | Tax Assessment Tax Assessment Total Assessment is a certain percentage of the fair market value that is determined by local assessors to be the total taxable value of land and additions on the property. | Land | Improvement |
|---|---|---|---|---|
| 2024 | $2,930 | $134,200 | $22,800 | $111,400 |
| 2023 | $2,930 | $137,300 | $22,800 | $114,500 |
| 2022 | $1,463 | $138,500 | $22,800 | $115,700 |
| 2021 | $1,337 | $126,100 | $22,800 | $103,300 |
| 2020 | $1,143 | $116,800 | $22,800 | $94,000 |
| 2019 | $1,070 | $110,000 | $22,800 | $87,200 |
| 2018 | $1,005 | $106,500 | $22,800 | $83,700 |
| 2017 | $943 | $101,600 | $22,800 | $78,800 |
| 2016 | $860 | $100,700 | $22,800 | $77,900 |
| 2014 | $892 | $97,300 | $22,800 | $74,500 |
| 2013 | -- | $95,100 | $22,800 | $72,300 |
Agents Affiliated with this Home
-
Kevin Kelly

Seller's Agent in 2022
Kevin Kelly
RE/MAX
(812) 987-0173
21 in this area
84 Total Sales
-
Cameron Nickles

Buyer's Agent in 2022
Cameron Nickles
Lopp Real Estate Brokers
(812) 631-7015
12 in this area
84 Total Sales
-
Russ Kruer

Seller's Agent in 2019
Russ Kruer
RE/MAX
(502) 291-2891
20 in this area
62 Total Sales
-
C
Buyer's Agent in 2019
Courtney Atkinson
Ward Realty Services
Map
Source: Southern Indiana REALTORS® Association
MLS Number: 2022012683
APN: 22-05-04-200-075.000-008
- 1918 Charlestown Rd
- 2406 Fairmont Ave
- 2109 Loop Island Way
- 2105 Loop Island Way
- 1418 Vance Ave
- 2127 Willard Ave
- 1640 Oriole Dr
- 2216 Morton Ave
- 1464 South St
- 2550 Broadway St
- 1224 Clark St
- 820 Elmwood Ave
- 8 Robin Ct
- 823 Elmwood Ave
- 1011 Vincennes St Unit 5
- 2217 Shelby St
- 1903 Ekin Ave
- 2314 Beeler St
- 1650 Summit Ave
- 1718 Shelby St
