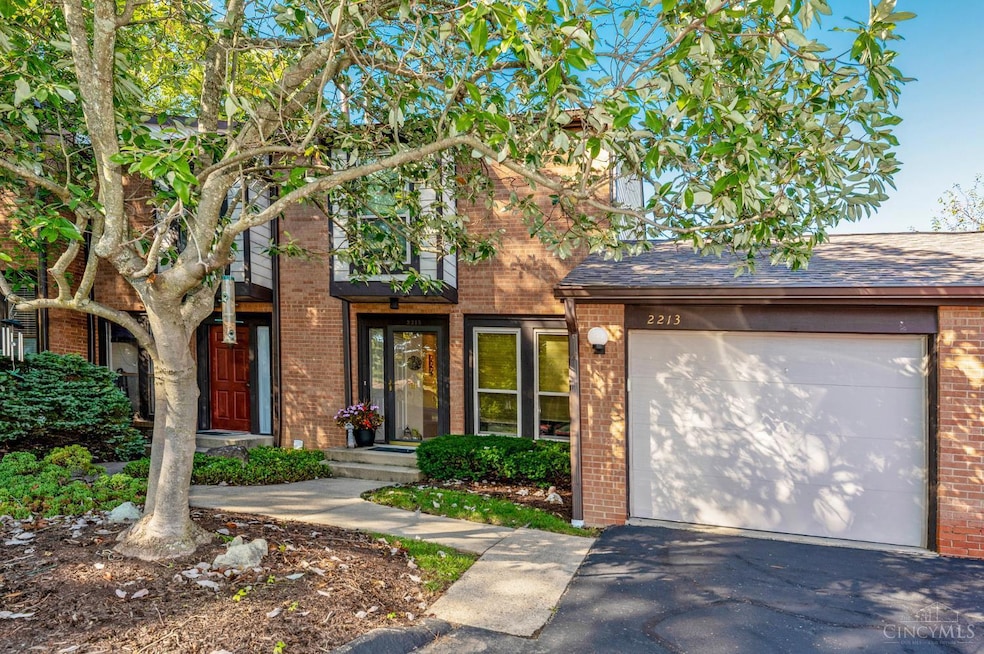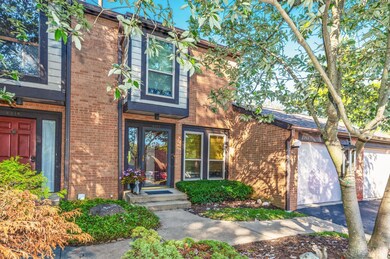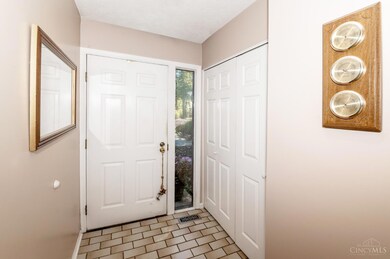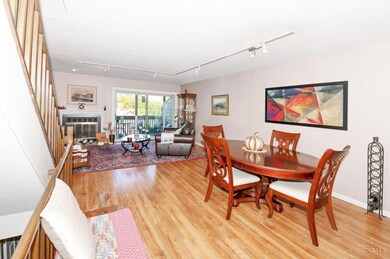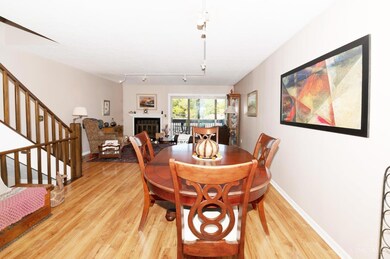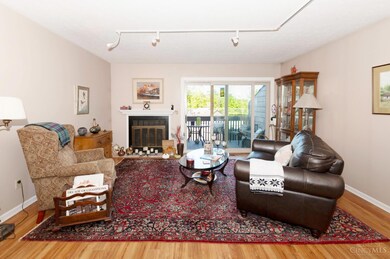2213 Clough Ridge Dr Unit 2213 Cincinnati, OH 45230
Turpin Hills NeighborhoodEstimated payment $1,865/month
Highlights
- Deck
- Wooded Lot
- Traditional Architecture
- Mercer Elementary School Rated A
- Marble Flooring
- Eat-In Galley Kitchen
About This Home
Nicely maintained condo featuring 2 bedrooms, 2 full and 2 half baths, with two walkouts. The finished lower level offers flexible living space with its own walkout, ideal for a home office, gym, or entertainment area. The living room features a cozy fireplace and opens to an updated deck with beautiful views overlooking the tennis court, clubhouse, and community pool. Enjoy a formal dining room that flows into the updated kitchen with a charming breakfast area. The spacious primary suite includes an updated bathroom and walk-in closet. Additional highlights include a new roof, an attached garage with plenty of storage, and ample visitor parking. Located in a well-kept development within the highly rated Forest Hills School District,just minutes from Riverbend, 15 minutes to Downtown Cincinnati, and 10 minutes to Mt. Lookout and Hyde Park. A perfect blend of comfort, convenience, and community amenities!
Townhouse Details
Home Type
- Townhome
Est. Annual Taxes
- $3,880
Year Built
- Built in 1981
Lot Details
- Wooded Lot
HOA Fees
- $415 Monthly HOA Fees
Parking
- 1 Car Attached Garage
- Front Facing Garage
- Garage Door Opener
- Driveway
- Assigned Parking
Home Design
- Traditional Architecture
- Entry on the 1st floor
- Brick Exterior Construction
- Poured Concrete
- Shingle Roof
- Vinyl Siding
Interior Spaces
- 1,610 Sq Ft Home
- Property has 2 Levels
- Ceiling Fan
- Recessed Lighting
- Wood Burning Fireplace
- Insulated Windows
- Window Treatments
- Living Room with Fireplace
- Smart Thermostat
- Laundry in unit
Kitchen
- Eat-In Galley Kitchen
- Oven or Range
- Gas Cooktop
- Microwave
- Dishwasher
- Solid Wood Cabinet
- Disposal
Flooring
- Wood
- Marble
- Tile
Bedrooms and Bathrooms
- 2 Bedrooms
- Walk-In Closet
Finished Basement
- Walk-Out Basement
- Basement Fills Entire Space Under The House
- Rough-In Basement Bathroom
Outdoor Features
- Deck
- Patio
Utilities
- Forced Air Heating and Cooling System
- Humidifier
- Dehumidifier
- Heating System Uses Gas
- 220 Volts
- Gas Water Heater
- Cable TV Available
Community Details
Overview
- Association fees include association dues, clubhouse, insurance, landscapingcommunity, maintenance exterior, play area, pool, professional mgt, sewer, snow removal, tennis, trash, water
Recreation
- Tennis Courts
Pet Policy
- Pets Allowed
Security
- Fire and Smoke Detector
Map
Home Values in the Area
Average Home Value in this Area
Tax History
| Year | Tax Paid | Tax Assessment Tax Assessment Total Assessment is a certain percentage of the fair market value that is determined by local assessors to be the total taxable value of land and additions on the property. | Land | Improvement |
|---|---|---|---|---|
| 2024 | $3,880 | $63,721 | $8,400 | $55,321 |
| 2023 | $3,687 | $63,721 | $8,400 | $55,321 |
| 2022 | $3,130 | $48,167 | $6,930 | $41,237 |
| 2021 | $3,059 | $48,167 | $6,930 | $41,237 |
| 2020 | $3,091 | $48,167 | $6,930 | $41,237 |
| 2019 | $2,556 | $36,134 | $6,300 | $29,834 |
| 2018 | $2,395 | $36,134 | $6,300 | $29,834 |
| 2017 | $2,260 | $36,134 | $6,300 | $29,834 |
| 2016 | $2,294 | $35,802 | $6,622 | $29,180 |
| 2015 | $2,227 | $35,802 | $6,622 | $29,180 |
| 2014 | $2,228 | $35,802 | $6,622 | $29,180 |
| 2013 | $2,172 | $36,908 | $6,825 | $30,083 |
Property History
| Date | Event | Price | List to Sale | Price per Sq Ft | Prior Sale |
|---|---|---|---|---|---|
| 10/10/2025 10/10/25 | Sold | $224,900 | 0.0% | $140 / Sq Ft | View Prior Sale |
| 09/02/2025 09/02/25 | Pending | -- | -- | -- | |
| 08/27/2025 08/27/25 | For Sale | $224,900 | +4.6% | $140 / Sq Ft | |
| 06/06/2025 06/06/25 | Pending | -- | -- | -- | |
| 05/27/2025 05/27/25 | For Sale | $215,000 | -- | $134 / Sq Ft |
Purchase History
| Date | Type | Sale Price | Title Company |
|---|---|---|---|
| Warranty Deed | $215,000 | Lawyers Title (Ltoc) | |
| Warranty Deed | -- | None Listed On Document | |
| Warranty Deed | -- | None Listed On Document | |
| Warranty Deed | $135,000 | Landamerica | |
| Warranty Deed | $117,500 | Advanced Land Title Agency L | |
| Interfamily Deed Transfer | -- | -- | |
| Interfamily Deed Transfer | -- | Title Insurance | |
| Survivorship Deed | $110,000 | -- |
Mortgage History
| Date | Status | Loan Amount | Loan Type |
|---|---|---|---|
| Open | $211,105 | FHA | |
| Previous Owner | $108,000 | Purchase Money Mortgage | |
| Previous Owner | $105,000 | Purchase Money Mortgage | |
| Previous Owner | $96,800 | Stand Alone Second | |
| Previous Owner | $88,000 | No Value Available |
Source: MLS of Greater Cincinnati (CincyMLS)
MLS Number: 1842120
APN: 500-0360-0348
- 6625 Triesta Ct
- 2455 Rainbow Ct
- 2091 Wadsbury Dr
- 6531 Silverfox Dr
- 2250 Sussex Ave
- 2474 Walnutview Ct
- 6436 Wildhaven Way
- 6426 Silverfox Dr
- 2453 Sanctuary Cir
- 1844 Lindsey Ln
- 6307 Mercers Pointe Dr
- 2447 Coveyrun S
- 2456 Doeview Ct
- 2454 Doeview Ct
- 6355 Corbly Rd
- 0 Berkshire Ln Unit 1835041
- 2560 Coveyrun Ct
- 7154 Goldengate Dr
- 2669 Newtown Rd
- 7216 Bridges Rd
