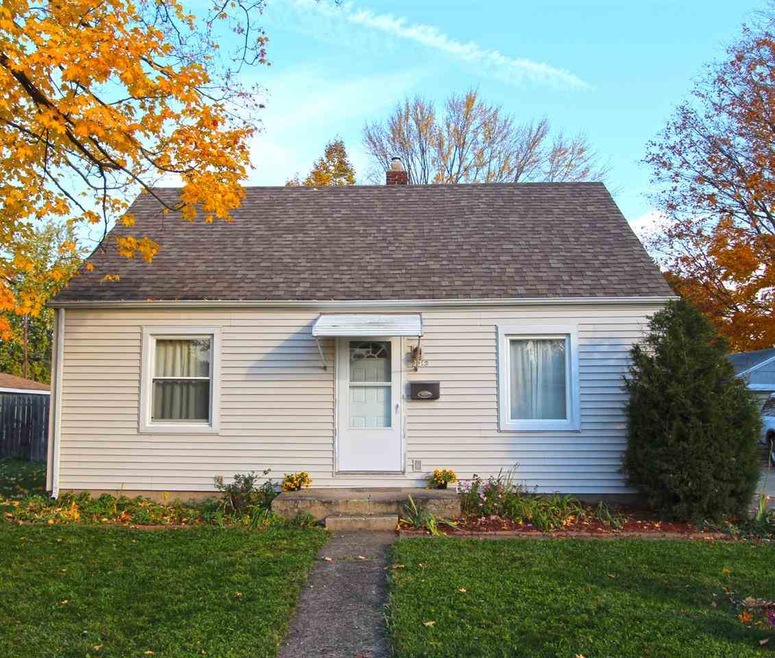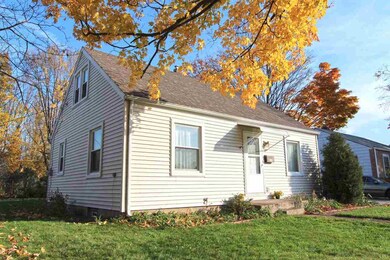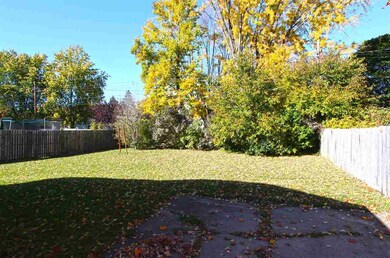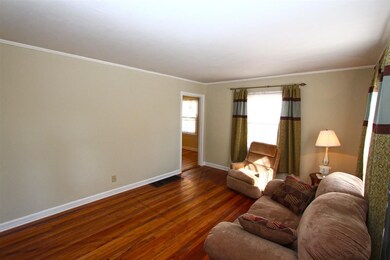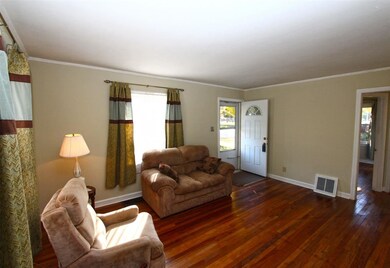
2213 Corby Blvd South Bend, IN 46615
Highlights
- Cape Cod Architecture
- Wood Flooring
- Bathtub with Shower
- Adams High School Rated A-
- 2 Car Attached Garage
- Landscaped
About This Home
As of September 2019Lovely move in ready home close to it all!! This updated home features a nice size living room, kitchen with updated cabinets & countertops, formal dining room, 3 bedrooms, and oversized 2 car attached garage for all of your toys! Full unfinished basement for tons of extra storage! Huge walk up attic is finished for hobby room, playroom, or 3rd bedroom. All appliances are included. Nothing to do but move in and enjoy!! Call today for your private viewing!
Home Details
Home Type
- Single Family
Est. Annual Taxes
- $1,645
Year Built
- Built in 1948
Lot Details
- 8,792 Sq Ft Lot
- Lot Dimensions are 56x157
- Partially Fenced Property
- Privacy Fence
- Wood Fence
- Landscaped
- Level Lot
Parking
- 2 Car Attached Garage
- Garage Door Opener
Home Design
- Cape Cod Architecture
- Poured Concrete
- Asphalt Roof
- Vinyl Construction Material
Interior Spaces
- 1.5-Story Property
- Ceiling Fan
- Unfinished Basement
- Basement Fills Entire Space Under The House
- Walkup Attic
- Gas Dryer Hookup
Kitchen
- Electric Oven or Range
- Laminate Countertops
Flooring
- Wood
- Carpet
- Vinyl
Bedrooms and Bathrooms
- 3 Bedrooms
- 1 Full Bathroom
- Bathtub with Shower
Home Security
- Storm Doors
- Fire and Smoke Detector
Location
- Suburban Location
Utilities
- Forced Air Heating and Cooling System
- Heating System Uses Gas
Listing and Financial Details
- Assessor Parcel Number 71-09-05-156-024.000-026
Ownership History
Purchase Details
Home Financials for this Owner
Home Financials are based on the most recent Mortgage that was taken out on this home.Purchase Details
Home Financials for this Owner
Home Financials are based on the most recent Mortgage that was taken out on this home.Purchase Details
Home Financials for this Owner
Home Financials are based on the most recent Mortgage that was taken out on this home.Similar Homes in the area
Home Values in the Area
Average Home Value in this Area
Purchase History
| Date | Type | Sale Price | Title Company |
|---|---|---|---|
| Warranty Deed | -- | None Available | |
| Warranty Deed | -- | Meridian Title | |
| Warranty Deed | $150,941 | Fidelity National Title |
Mortgage History
| Date | Status | Loan Amount | Loan Type |
|---|---|---|---|
| Open | $113,490 | New Conventional | |
| Previous Owner | $90,000 | New Conventional | |
| Previous Owner | $90,000 | New Conventional | |
| Previous Owner | $58,650 | New Conventional | |
| Previous Owner | $30,000 | New Conventional |
Property History
| Date | Event | Price | Change | Sq Ft Price |
|---|---|---|---|---|
| 09/09/2019 09/09/19 | Sold | $108,000 | -1.8% | $93 / Sq Ft |
| 08/03/2019 08/03/19 | Pending | -- | -- | -- |
| 08/02/2019 08/02/19 | For Sale | $110,000 | +59.4% | $95 / Sq Ft |
| 04/02/2015 04/02/15 | Sold | $69,000 | -4.8% | $60 / Sq Ft |
| 02/13/2015 02/13/15 | Pending | -- | -- | -- |
| 10/22/2014 10/22/14 | For Sale | $72,500 | -- | $63 / Sq Ft |
Tax History Compared to Growth
Tax History
| Year | Tax Paid | Tax Assessment Tax Assessment Total Assessment is a certain percentage of the fair market value that is determined by local assessors to be the total taxable value of land and additions on the property. | Land | Improvement |
|---|---|---|---|---|
| 2024 | $1,371 | $137,300 | $23,000 | $114,300 |
| 2023 | $1,328 | $116,900 | $23,000 | $93,900 |
| 2022 | $1,159 | $102,200 | $23,000 | $79,200 |
| 2021 | $1,136 | $98,000 | $24,100 | $73,900 |
| 2020 | $993 | $86,500 | $21,300 | $65,200 |
| 2019 | $826 | $79,500 | $18,900 | $60,600 |
| 2018 | $886 | $75,400 | $17,100 | $58,300 |
| 2017 | $733 | $62,300 | $14,300 | $48,000 |
| 2016 | $743 | $62,300 | $14,300 | $48,000 |
| 2014 | $1,614 | $61,400 | $14,300 | $47,100 |
| 2013 | $1,599 | $61,400 | $14,300 | $47,100 |
Agents Affiliated with this Home
-
Del Meyer
D
Seller's Agent in 2019
Del Meyer
Weichert Rltrs-J.Dunfee&Assoc.
(574) 274-4875
97 Total Sales
-
S
Buyer's Agent in 2019
Sioban Saddawi
Weichert Rltrs-J.Dunfee&Assoc.
-
Mike Moore

Seller's Agent in 2015
Mike Moore
Milestone Realty, LLC
(574) 807-8140
105 Total Sales
Map
Source: Indiana Regional MLS
MLS Number: 201446783
APN: 71-09-05-156-024.000-026
- 2314 Solomon Ave
- 2004 Scottswood Cir
- 721 N Coquillard Dr
- 1245 Echoes Cir Unit Lot 18
- 1253 Echoes Cir Unit Lot 22
- 1247 Echoes Cir Unit Lot 19
- 1329 Pyle Ave
- 2205 E Madison St
- 905 White Oak Dr
- 1356 Oak Ridge Dr
- 2306 Club Dr
- 423 N Esther St
- 735 N Twyckenham Dr
- 927 Keenan Ct
- 3003 Wilder Dr
- 1602 Cedar St
- 1442 Parkview Loop N
- Vacant Land Charles St
- 1413 Campeau St
- 1239 Brummit Ln
