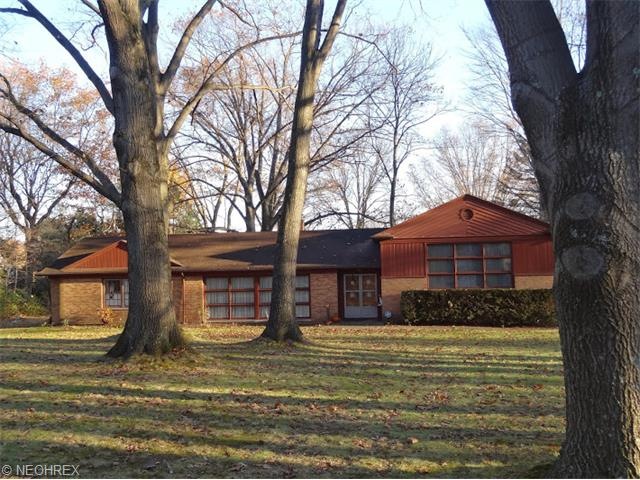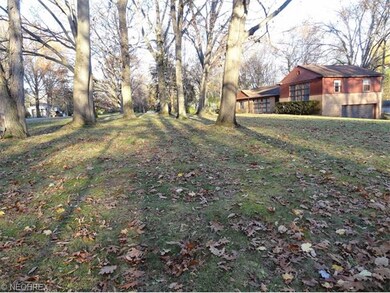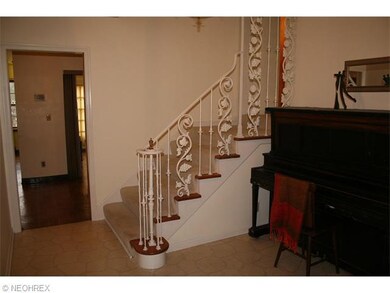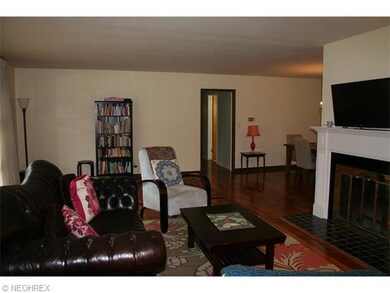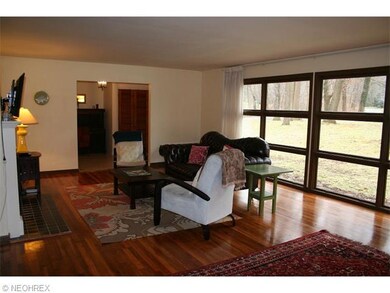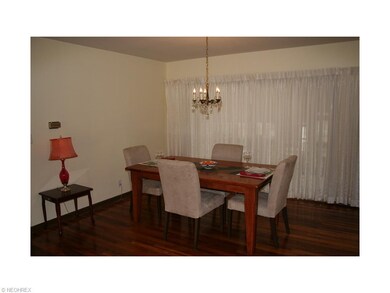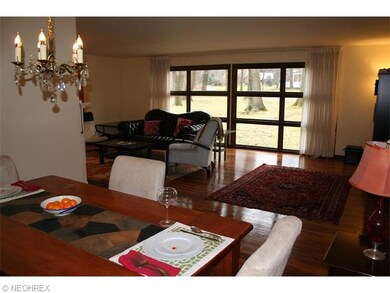
2213 Covington Rd Akron, OH 44313
Fairlawn Heights NeighborhoodHighlights
- Wooded Lot
- Corner Lot
- 2 Car Attached Garage
- 2 Fireplaces
- Enclosed patio or porch
- Home Security System
About This Home
As of October 2021A great deal in a fantastic neighborhood! Spacious Fairlawn Heights brick multi-level situated on a large, private corner lot. Welcoming foyer leads you to the large, bright living room with newly refinished butcher block oak hardwood floors, fireplace & huge picture window. A formal dining-room opens to the lovely sunroom with skylight overlooking private backyard. Recently brightened with a face-lift, the spacious kitchen offers plenty of cupboard and counter space plus an eat-in area. There is a planning desk with additional cupboard space. First floor laundry room. Large bedrooms. Light-filled master bedroom is roomy with hardwood floors. Master bath renovated with unique sink, tub & tile work. Inviting family room on second level with lovely built-in bookshelves, wet bar & picture window that looks out over nicely treed front yard. The lower level offers a recreation room/office with another fireplace. Full basement with half bath. Terrific location near great shopping, and just minutes away from I-77. Two car attached garage. Built by Phil Franz, this home has plenty of charm & character, is in the Firestone School District & within walking distance to St. Hilary’s School. Call to schedule a showing today!
Last Agent to Sell the Property
Harvest Home Realty, Corp. License #2001002661 Listed on: 12/24/2014
Home Details
Home Type
- Single Family
Est. Annual Taxes
- $4,277
Year Built
- Built in 1958
Lot Details
- 0.84 Acre Lot
- Lot Dimensions are 180 x 203
- Corner Lot
- Wooded Lot
Home Design
- Split Level Home
- Brick Exterior Construction
- Asphalt Roof
Interior Spaces
- 3,403 Sq Ft Home
- 1-Story Property
- 2 Fireplaces
- Home Security System
Kitchen
- Built-In Oven
- Range
- Dishwasher
Bedrooms and Bathrooms
- 3 Bedrooms
Finished Basement
- Basement Fills Entire Space Under The House
- Partial Basement
Parking
- 2 Car Attached Garage
- Garage Drain
- Garage Door Opener
Outdoor Features
- Enclosed patio or porch
Utilities
- Forced Air Heating and Cooling System
- Heating System Uses Gas
Community Details
- Fairlawn Heights Community
Listing and Financial Details
- Assessor Parcel Number 6731417
Ownership History
Purchase Details
Home Financials for this Owner
Home Financials are based on the most recent Mortgage that was taken out on this home.Purchase Details
Home Financials for this Owner
Home Financials are based on the most recent Mortgage that was taken out on this home.Purchase Details
Home Financials for this Owner
Home Financials are based on the most recent Mortgage that was taken out on this home.Purchase Details
Similar Homes in Akron, OH
Home Values in the Area
Average Home Value in this Area
Purchase History
| Date | Type | Sale Price | Title Company |
|---|---|---|---|
| Warranty Deed | $381,000 | Barristers Of Ohio | |
| Warranty Deed | $180,000 | Fidelity National Title | |
| Survivorship Deed | $152,000 | America Land Title Affiliate | |
| Certificate Of Transfer | -- | None Available |
Mortgage History
| Date | Status | Loan Amount | Loan Type |
|---|---|---|---|
| Open | $342,900 | New Conventional | |
| Previous Owner | $154,835 | FHA | |
| Previous Owner | $142,410 | FHA |
Property History
| Date | Event | Price | Change | Sq Ft Price |
|---|---|---|---|---|
| 10/15/2021 10/15/21 | Sold | $381,000 | -1.0% | $99 / Sq Ft |
| 09/16/2021 09/16/21 | Pending | -- | -- | -- |
| 08/17/2021 08/17/21 | For Sale | $385,000 | +113.9% | $100 / Sq Ft |
| 02/27/2015 02/27/15 | Sold | $180,000 | -10.0% | $53 / Sq Ft |
| 01/22/2015 01/22/15 | Pending | -- | -- | -- |
| 12/24/2014 12/24/14 | For Sale | $199,900 | -- | $59 / Sq Ft |
Tax History Compared to Growth
Tax History
| Year | Tax Paid | Tax Assessment Tax Assessment Total Assessment is a certain percentage of the fair market value that is determined by local assessors to be the total taxable value of land and additions on the property. | Land | Improvement |
|---|---|---|---|---|
| 2025 | $7,581 | $142,429 | $29,890 | $112,539 |
| 2024 | $7,581 | $142,429 | $29,890 | $112,539 |
| 2023 | $7,581 | $142,429 | $29,890 | $112,539 |
| 2022 | $7,892 | $116,746 | $24,500 | $92,246 |
| 2021 | $7,247 | $106,726 | $24,500 | $82,226 |
| 2020 | $7,138 | $106,730 | $24,500 | $82,230 |
| 2019 | $3,814 | $49,840 | $12,290 | $37,550 |
| 2018 | $3,764 | $49,840 | $12,290 | $37,550 |
| 2017 | $4,150 | $49,840 | $12,290 | $37,550 |
| 2016 | $4,153 | $49,840 | $12,290 | $37,550 |
| 2015 | $4,150 | $49,840 | $12,290 | $37,550 |
| 2014 | $4,120 | $49,840 | $12,290 | $37,550 |
| 2013 | $4,277 | $53,210 | $12,290 | $40,920 |
Agents Affiliated with this Home
-

Seller's Agent in 2021
Larry Triola
Howard Hanna
(330) 472-4155
3 in this area
154 Total Sales
-

Buyer's Agent in 2021
Sally King
Howard Hanna
(330) 803-4364
1 in this area
47 Total Sales
-

Seller's Agent in 2015
Shari Kaser
Harvest Home Realty, Corp.
(330) 351-1639
2 Total Sales
Map
Source: MLS Now
MLS Number: 3674417
APN: 67-31417
- 48 S Wheaton Rd
- 47 S Wheaton Rd
- 189 Wolcott Rd
- 75 N Wheaton Rd
- 2365 Covington Rd Unit 323
- 128 Overwood Rd
- 2375 Covington Rd Unit 316
- 243 Overwood Rd
- 2166 Ridgewood Rd
- 257 Sand Run Rd
- 95 Franz Dr
- 2471 Brice Rd
- 650 Hampshire Rd
- 2663 Waltham Rd
- 280 N Revere Rd
- 2121 Stockbridge Rd
- 2087 Thornhill Dr
- 396 Sandhurst Rd
- 2596 Brice Rd
- 149 Quaker Ridge Dr
