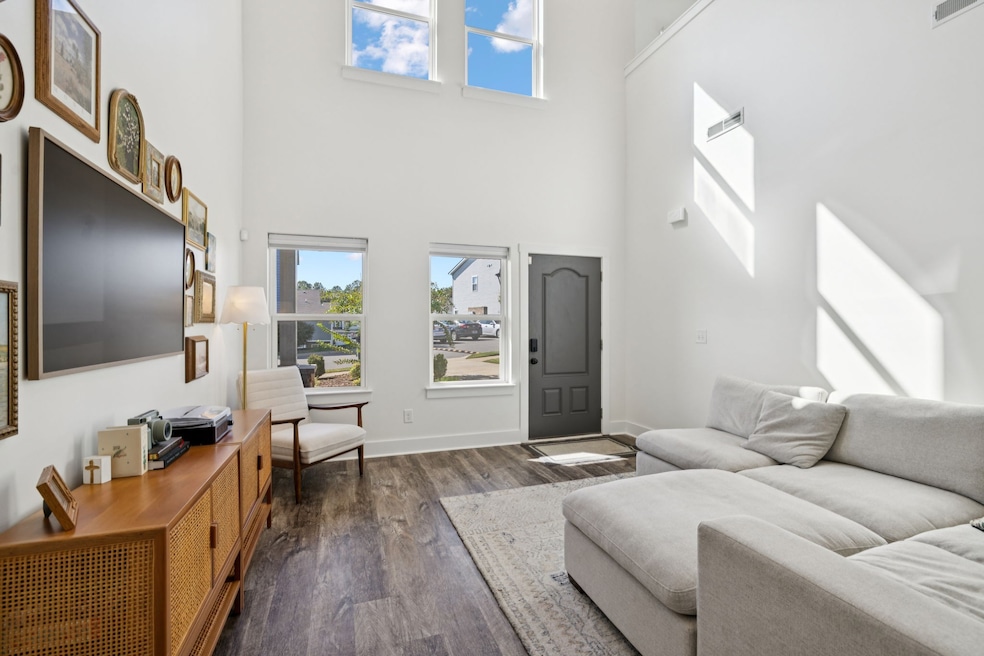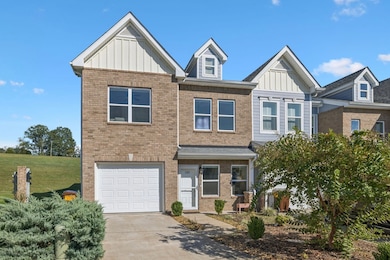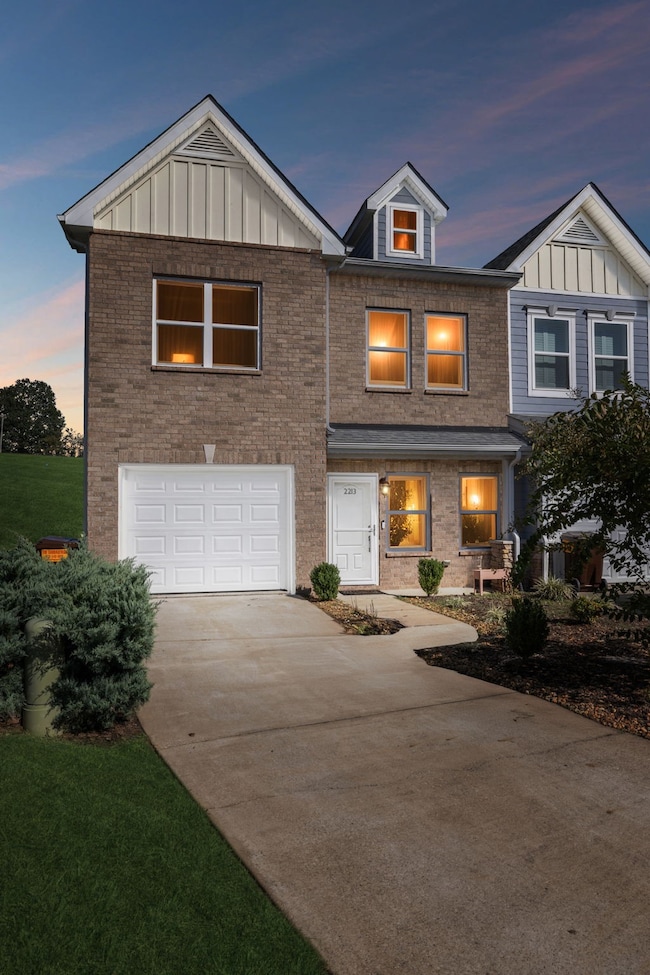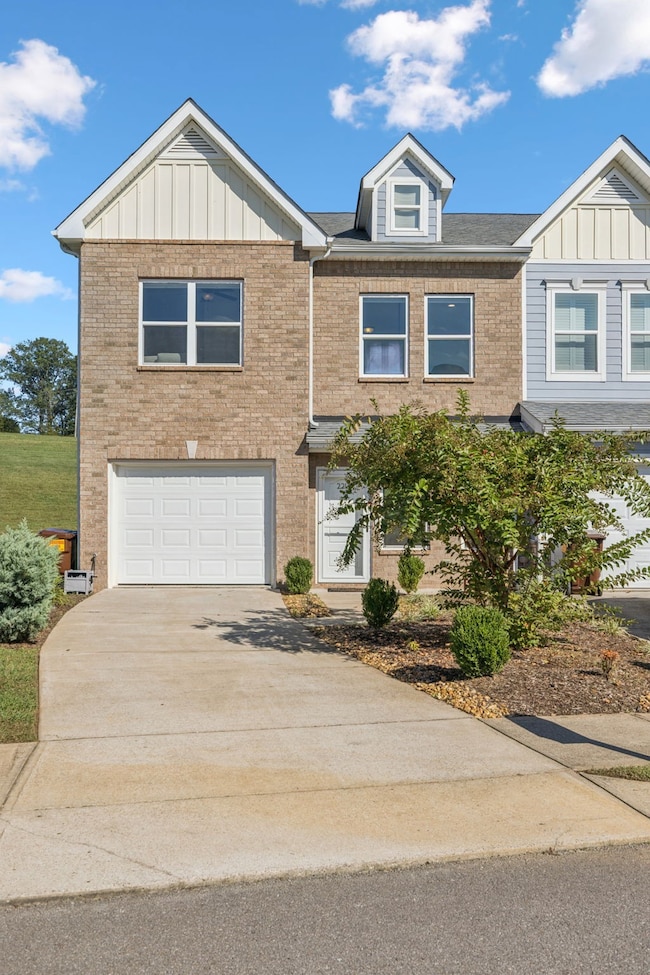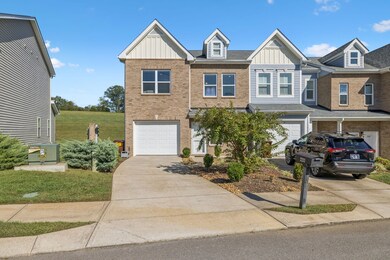
2213 Drone Way Columbia, TN 38401
Estimated payment $2,268/month
Highlights
- Traditional Architecture
- Covered Patio or Porch
- 1 Car Attached Garage
- High Ceiling
- Stainless Steel Appliances
- Double Vanity
About This Home
Welcome to this beautifully maintained and updated 3-bedroom, 2.5-bathroom townhome located in one of Columbia's most sought-after neighborhoods and school districts. Offering the perfect blend of comfort, convenience, and style, this home is ideal for families, professionals, or anyone looking for a cozy retreat with room to grow. This wonderful townhome has been repainted, has new modern lighting fixtures and the upstairs bathroom has been remodeled. Step inside to find soaring high ceilings and an open-concept layout that makes the home feel bright and airy. The primary suite is conveniently located on the main level, featuring a spacious layout and private bath, perfect for easy everyday living. The heart of the home is the large kitchen with an oversized island, perfect for meal prep, entertaining, or casual dining. Upstairs, a versatile loft area offers the ideal space for a home office, playroom, or media room. Enjoy peaceful mornings on the covered front porch and relax in the evenings on your covered back porch, overlooking the fenced-in backyard—perfect for pets, kids, or weekend gatherings. A single-car garage provides additional storage and parking. Located in a highly desirable area with top-rated schools, this home offers the best of Columbia living with easy access to local shops, dining, and parks. Don’t miss your chance to own this spacious, move-in ready townhome in an unbeatable location—schedule your showing today!
Listing Agent
Zach Taylor Real Estate Brokerage Phone: 6159485062 License #346281 Listed on: 10/10/2025

Townhouse Details
Home Type
- Townhome
Est. Annual Taxes
- $2,601
Year Built
- Built in 2017
Lot Details
- 3,049 Sq Ft Lot
- Irrigation
HOA Fees
- $150 Monthly HOA Fees
Parking
- 1 Car Attached Garage
- Front Facing Garage
Home Design
- Traditional Architecture
- Brick Exterior Construction
- Asphalt Roof
- Vinyl Siding
Interior Spaces
- 2,140 Sq Ft Home
- Property has 2 Levels
- High Ceiling
- Ceiling Fan
- Combination Dining and Living Room
- Interior Storage Closet
- Washer and Electric Dryer Hookup
Kitchen
- Microwave
- Dishwasher
- Stainless Steel Appliances
- Disposal
Flooring
- Carpet
- Laminate
- Tile
Bedrooms and Bathrooms
- 3 Bedrooms | 1 Main Level Bedroom
- Walk-In Closet
- Double Vanity
Home Security
Outdoor Features
- Covered Patio or Porch
Schools
- Battle Creek Elementary School
- Battle Creek Middle School
- Battle Creek High School
Utilities
- Central Heating and Cooling System
- High Speed Internet
Listing and Financial Details
- Assessor Parcel Number 051P F 01400 000
Community Details
Overview
- Association fees include ground maintenance
- Honey Farms Townhomes Sec 1 Ph 2 Subdivision
Pet Policy
- Pets Allowed
Security
- Fire and Smoke Detector
Map
Home Values in the Area
Average Home Value in this Area
Tax History
| Year | Tax Paid | Tax Assessment Tax Assessment Total Assessment is a certain percentage of the fair market value that is determined by local assessors to be the total taxable value of land and additions on the property. | Land | Improvement |
|---|---|---|---|---|
| 2024 | $1,816 | $95,100 | $12,500 | $82,600 |
| 2023 | $1,816 | $95,100 | $12,500 | $82,600 |
| 2022 | $2,601 | $95,100 | $12,500 | $82,600 |
Property History
| Date | Event | Price | List to Sale | Price per Sq Ft | Prior Sale |
|---|---|---|---|---|---|
| 10/10/2025 10/10/25 | For Sale | $360,000 | +2.9% | $168 / Sq Ft | |
| 01/22/2025 01/22/25 | Sold | $350,000 | -6.5% | $146 / Sq Ft | View Prior Sale |
| 12/16/2024 12/16/24 | Pending | -- | -- | -- | |
| 09/20/2024 09/20/24 | Price Changed | $374,500 | -3.7% | $156 / Sq Ft | |
| 07/30/2024 07/30/24 | Price Changed | $389,000 | -2.7% | $162 / Sq Ft | |
| 06/19/2024 06/19/24 | For Sale | $399,900 | +22.1% | $167 / Sq Ft | |
| 08/31/2022 08/31/22 | Sold | $327,500 | -6.4% | $137 / Sq Ft | View Prior Sale |
| 08/05/2022 08/05/22 | Pending | -- | -- | -- | |
| 02/26/2022 02/26/22 | For Sale | $350,000 | +54.9% | $146 / Sq Ft | |
| 04/30/2020 04/30/20 | Sold | $226,000 | -7.8% | $105 / Sq Ft | View Prior Sale |
| 03/19/2020 03/19/20 | Pending | -- | -- | -- | |
| 01/18/2020 01/18/20 | For Sale | $245,000 | -- | $113 / Sq Ft |
Purchase History
| Date | Type | Sale Price | Title Company |
|---|---|---|---|
| Warranty Deed | $350,000 | None Listed On Document | |
| Warranty Deed | $350,000 | None Listed On Document |
Mortgage History
| Date | Status | Loan Amount | Loan Type |
|---|---|---|---|
| Open | $280,000 | New Conventional | |
| Closed | $280,000 | New Conventional |
About the Listing Agent

The LasterCo. Group is a strong team of agents who care about people and do everything in their power to help their clients. We specialize in assisting clients in purchasing or selling a home, along with new construction and land deals. We are here to serve you!
Jon's Other Listings
Source: Realtracs
MLS Number: 3014909
APN: 051P-F-014.00
- 2193 Nectar Ln
- 2120 Nectar Ln
- 1721 Manuka Ln
- 1723 Manuka Ln
- 1717 Manuka Ln
- 1679 Manuka Ln
- 1631 Manuka Ln
- 2275 Honey Farm Way
- 1627 Manuka Ln
- 1625 Manuka Ln
- 1623 Manuka Ln
- 1685 Manuka Ln
- 2206 Mason Bee Dr
- Rainier Plan at Honey Farms - Cottage Collection
- Harper Plan at Honey Farms - Parkside Collection
- Yosemite Plan at Honey Farms - Cottage Collection
- 707 Shenandoah Dr
- 2225 Bee Hive Dr
- 2936 Beeswax St
- 2312 Nashville Hwy
- 1720 Manuka Ln
- 1647 Manuka Ln
- 1611 Manuka Ln
- 1624 Manuka Ln
- 2225 Bee Hive Dr
- 2245 Bee Hive Dr
- 2702 Swarm Ct
- 2714 Swarm Ct
- 2332 Bee Hive Dr
- 2524 Queen Bee Dr
- 2613 Stinger Dr
- 2285 Nashville Hwy
- 2526 Drumwright Way
- 2710 Fordham St
- 2934 Jacobs Valley Ct
- 2600 Napa Valley Way
- 2718 Wind Gap Dr
- 2572 Napa Valley Way
- 2401 Arden Village Dr
- 3301 Somerset Ln
