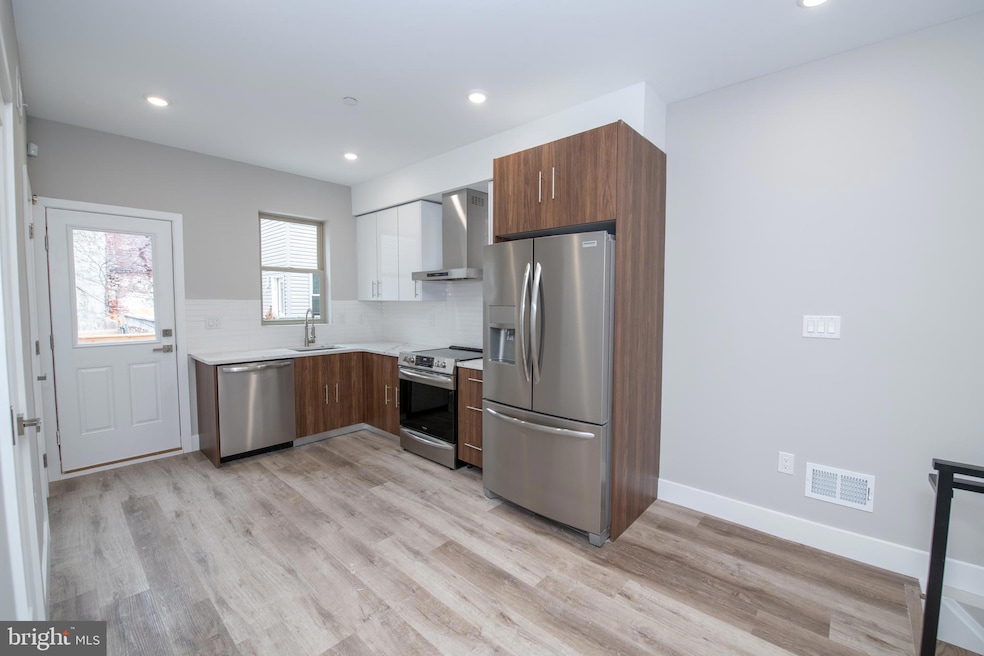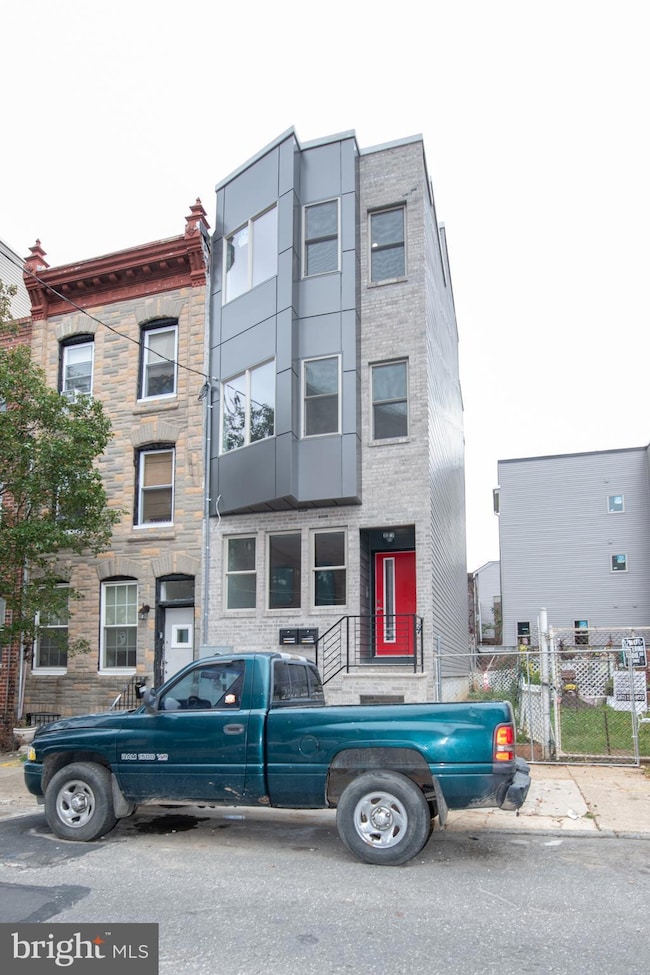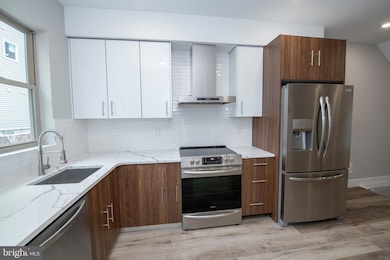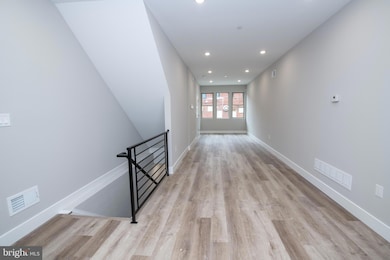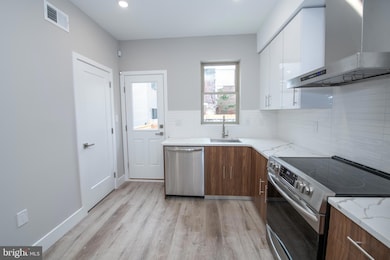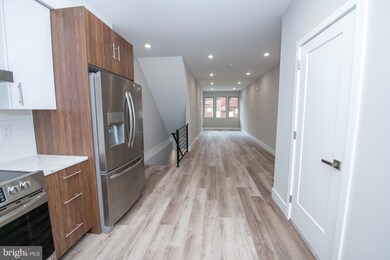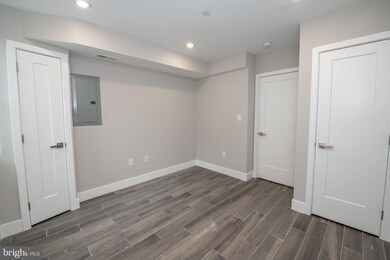2213 Emerald St Philadelphia, PA 19125
East Kensington NeighborhoodHighlights
- New Construction
- 2-minute walk to York-Dauphin
- Central Heating and Cooling System
- Adams Elementary School Rated A
- Traditional Architecture
- 1-minute walk to Emerald Street Community Farm
About This Home
Live in Style in This Brand-New 2-Bedroom Apartment! Welcome to Unit #1, a stunning bi-level, new-construction apartment featuring a private backyard perfect for relaxing or entertaining. Step into a bright and airy living space with large windows that fill the home with natural light. The gourmet kitchen is a chef's dream, boasting brand-new Frigidaire stainless steel appliances and sleek quartz countertops. On the lower level, you'll find two spacious bedrooms, each with ample closet space and oversized windows that bring in plenty of light. A full bathroom and in-unit washer/dryer complete the layout, offering both convenience and comfort. Located in the vibrant Fishtown / Norris Square / East Kensington neighborhood, you're just a block from the York/Dauphin El stop and walking distance to popular spots like Izakaya By Yanaga, Martha, LMNO, Rowhome Coffee, and Pizza Brain. Don't miss your chance to make this modern, sun-filled apartment your new home!
Townhouse Details
Home Type
- Townhome
Est. Annual Taxes
- $3,557
Year Built
- Built in 2021 | New Construction
Lot Details
- 798 Sq Ft Lot
- Lot Dimensions are 14.00 x 57.00
- Property is in excellent condition
Parking
- On-Street Parking
Home Design
- Traditional Architecture
- Brick Foundation
- Masonry
Interior Spaces
- 1,200 Sq Ft Home
- Property has 1 Level
Bedrooms and Bathrooms
- 2 Main Level Bedrooms
Utilities
- Central Heating and Cooling System
- Natural Gas Water Heater
- Public Septic
Listing and Financial Details
- Residential Lease
- Security Deposit $2,000
- 1-Month Min and 60-Month Max Lease Term
- Available 10/22/25
- Assessor Parcel Number 311077000
Community Details
Overview
- Fishtown Subdivision
Pet Policy
- Pets allowed on a case-by-case basis
Map
Source: Bright MLS
MLS Number: PAPH2551606
APN: 311077000
- 2143 N Front St
- 2146 N Front St
- 2218 N Hope St
- 1933 E Dauphin St
- 2234 Hope St
- 1910 E Arizona St
- 1908 E Arizona St
- 2058 E Susquehanna Ave
- 2240 N Howard St
- 2037 E Arizona St
- 2225 N Waterloo St
- 1920 E Arizona St
- 1914 E Arizona St
- 1912 E Arizona St
- 1936 E York St Unit 4
- 1936 E York St Unit 6
- 1936 E York St
- 2208 Amber St
- 2062 E Arizona St
- 2103 E Susquehanna Ave
- 2205 Emerald St Unit 1
- 2024 26 E Fletcher St Unit 5
- 2030 E Dauphin St Unit 3
- 2211 N Howard St
- 2111 N Front St Unit 502
- 2112-2116 N Front St
- 2002 Abigail St Unit 108A
- 2228 N Howard St
- 2000 Dreer St Unit 603
- 2301 N Front St
- 2038 N Front St Unit 501
- 2370 Jasper St
- 1901 E York St
- 2021 N Front St
- 2331 N Front St Unit 4
- 2331 N Front St Unit 3
- 2219 N Hancock St
- 2223 N Hancock St Unit 1
- 1999 E Boston St Unit 308.1406085
- 1999 E Boston St Unit 318.1409158
