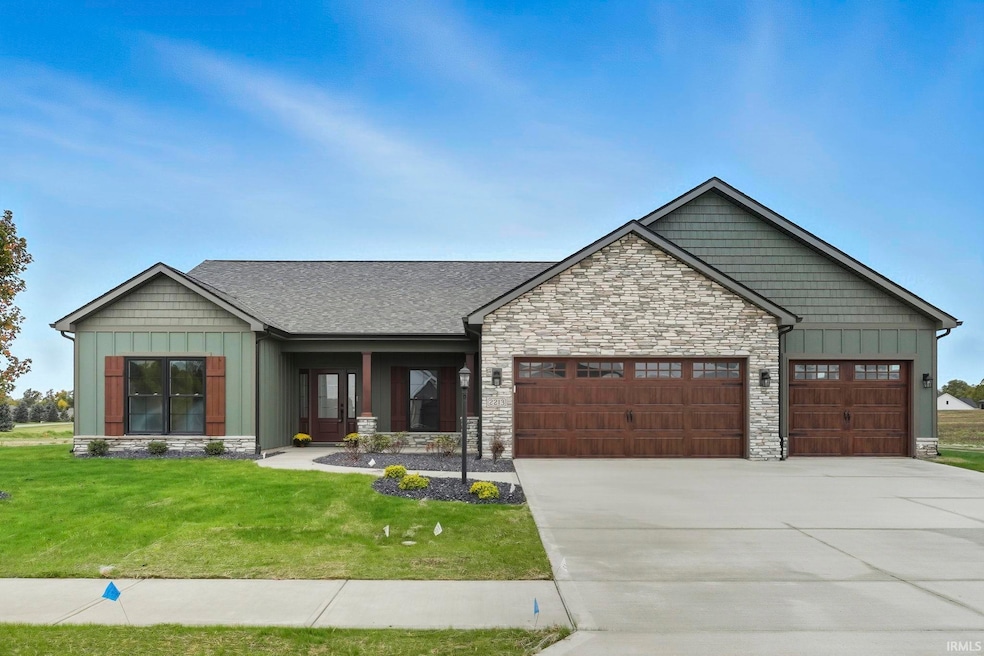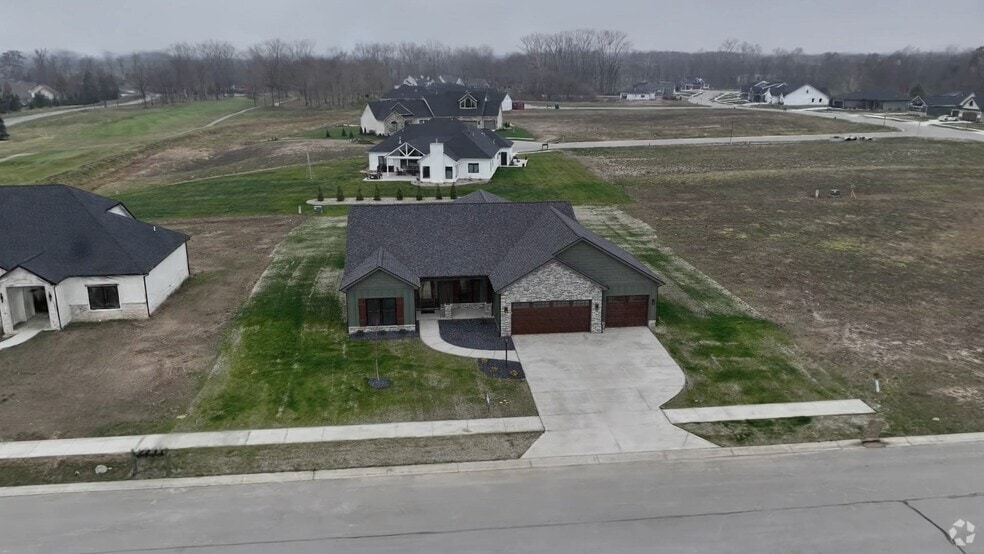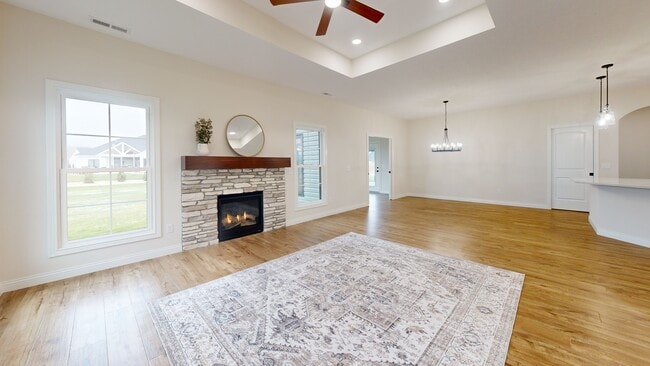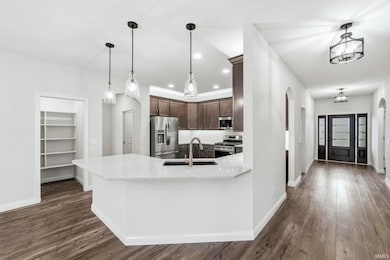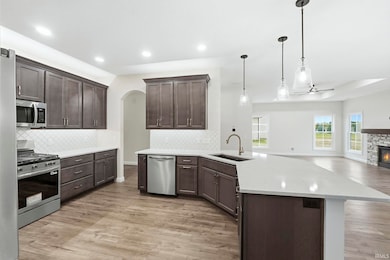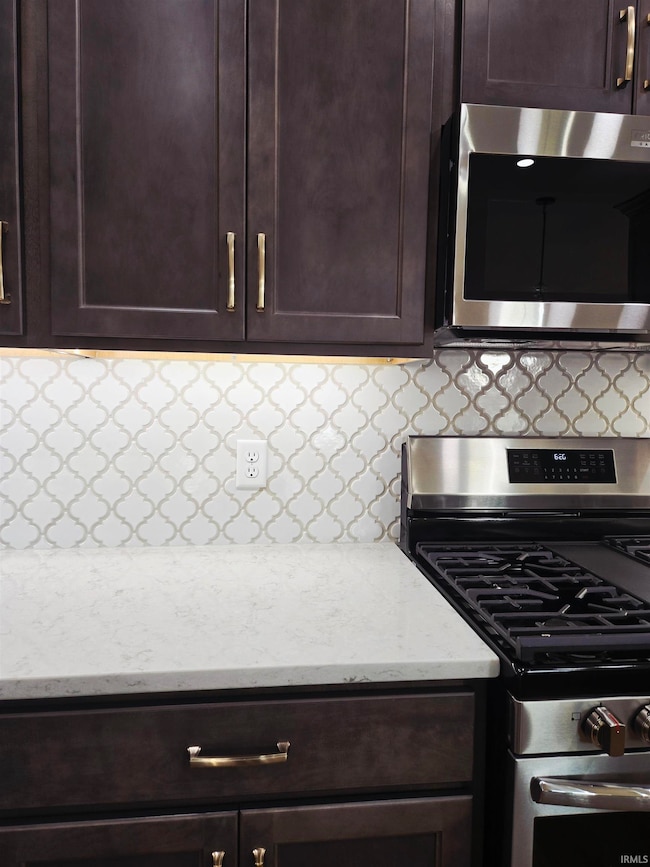
2213 Golfview Dr Auburn, IN 46706
Estimated payment $2,780/month
Highlights
- Very Popular Property
- Craftsman Architecture
- 3 Car Attached Garage
- Golf Course Community
- Clubhouse
- Tray Ceiling
About This Home
This stunning custom home was designed as a forever home, but plans changed, opening the door for you to make it yours. Inside, you’ll find thoughtful details throughout — from the ceramic tile and stylish flooring in the bathrooms to quality wood cabinetry and quartz countertops in the kitchen. The home features stainless steel appliances, a Jack-and-Jill bath, and even pocket doors in select rooms for added charm and functionality. It's a split-level floor plan allowing privacy between the master suite and two bedrooms, plus a spare room that can be used as a fourth bedroom or an office! Outside, the combination of stone and board-and-batten siding gives this home standout curb appeal — all situated on one of the largest, even leveled lots in the subdivision, perfect for outdoor living or future backyard dreams. The house is located near the 18th tee box. Amenities include a community pool, pickleball, tennis courts, and several walking trails nearby with picturesque views, all within the Bridgewater Reserve neighborhood!
Home Details
Home Type
- Single Family
Est. Annual Taxes
- $98
Year Built
- Built in 2025
Lot Details
- 0.47 Acre Lot
- Lot Dimensions are 110x184
- Rural Setting
- Level Lot
HOA Fees
- $31 Monthly HOA Fees
Parking
- 3 Car Attached Garage
- Off-Street Parking
Home Design
- Craftsman Architecture
- Traditional Architecture
- Slab Foundation
- Stone Exterior Construction
- Vinyl Construction Material
Interior Spaces
- 1-Story Property
- Tray Ceiling
- Ceiling height of 9 feet or more
- Ceiling Fan
- Insulated Windows
- Pocket Doors
- Living Room with Fireplace
Flooring
- Ceramic Tile
- Vinyl
Bedrooms and Bathrooms
- 3 Bedrooms
- En-Suite Primary Bedroom
- Walk-In Closet
- Jack-and-Jill Bathroom
Attic
- Storage In Attic
- Pull Down Stairs to Attic
Schools
- J.R. Watson Elementary School
- Dekalb Middle School
- Dekalb High School
Utilities
- Forced Air Heating and Cooling System
- Cable TV Available
Listing and Financial Details
- Assessor Parcel Number 17-06-21-400-065.000-025
- Seller Concessions Not Offered
Community Details
Overview
- Bridgewater Subdivision
Amenities
- Clubhouse
Recreation
- Golf Course Community
3D Interior and Exterior Tours
Floorplan
Map
Home Values in the Area
Average Home Value in this Area
Tax History
| Year | Tax Paid | Tax Assessment Tax Assessment Total Assessment is a certain percentage of the fair market value that is determined by local assessors to be the total taxable value of land and additions on the property. | Land | Improvement |
|---|---|---|---|---|
| 2024 | $98 | $4,600 | $4,600 | $0 |
| 2023 | $100 | $4,200 | $4,200 | $0 |
| 2022 | $82 | $3,500 | $3,500 | $0 |
Property History
| Date | Event | Price | List to Sale | Price per Sq Ft | Prior Sale |
|---|---|---|---|---|---|
| 10/18/2025 10/18/25 | For Sale | $519,000 | +8.3% | $220 / Sq Ft | |
| 10/08/2025 10/08/25 | Sold | $479,440 | 0.0% | $203 / Sq Ft | View Prior Sale |
| 09/08/2025 09/08/25 | Pending | -- | -- | -- | |
| 09/08/2025 09/08/25 | For Sale | $479,440 | -- | $203 / Sq Ft |
Purchase History
| Date | Type | Sale Price | Title Company |
|---|---|---|---|
| Warranty Deed | -- | Metropolitan Title |
About the Listing Agent

Throughout my 20+ years of experience in customer service and corporate settings, I have come to understand that effective communication, trust, and genuine care are paramount to satisfying customers. With this in mind, I strive to deliver a professional, positive, and stress-free experience for all my clients.
I've been happily married for over 20 years and am a proud parent to two amazing young adult daughters. In my free time, I enjoy reading, watching movies, and cherishing quality
Becky's Other Listings
Source: Indiana Regional MLS
MLS Number: 202541899
APN: 17-06-21-400-065.000-025
- 2050 Albatross Way Unit 98
- 2054 Links Ln Unit 104
- 1908 Bent Tree Ct
- 1902 Bent Tree Ct
- 1800 Golfview Dr
- 1815 Bent Tree Ct
- 1408 Katherine St
- 1801 Bent Tree Ct
- 2105 Mcnair Ln
- 2021 Approach Dr
- 2002 Bogey Ct
- 2002 Approach Dr
- 2001 Bogey Ct
- 3766 County Road 40a
- 1208 Phaeton Way
- 0 Smith Dr
- 1102 Packard Place
- 3491 Chital Cove
- 3495 Chital Cove
- 3483 Indiana 8
- 604 E 9th St Unit B
- 702 N Main St Unit 1
- 206 N Main St Unit 206 N Main Street
- 603 N Van Buren St Unit 603 1/2 N Van Buren St.
- 900 Griswold Ct
- 501 N Broadway St Unit E
- 1998 Deerfield Ln
- 328 N State St Unit 4
- 328 N State St Unit 2
- 922 East Ave Unit 926 East Ave
- 13101 Union Club Blvd
- 642 Barnsley Cove
- 636 Berry Ln
- 15110 Tally Ho Dr
- 660 Bonterra Blvd
- 4238 Provision Pkwy
- 14599 Cerro Verde Run
- 1609 Anconia Cove
- 2727 Stonecrop Rd
- 4021 Frost Grass Dr
