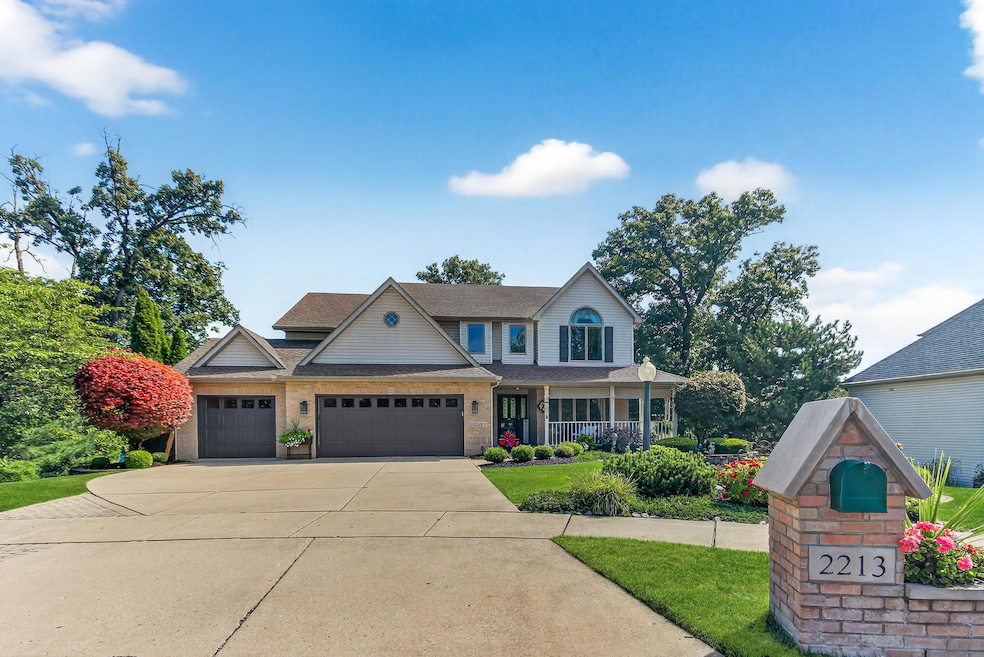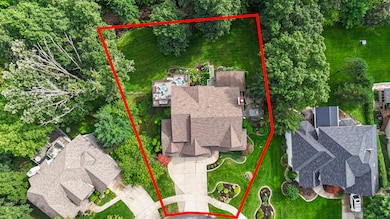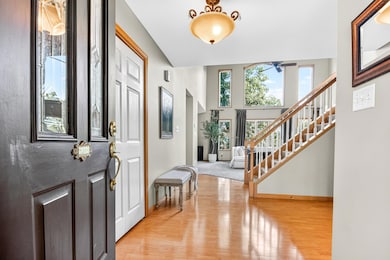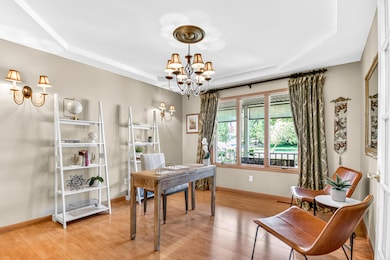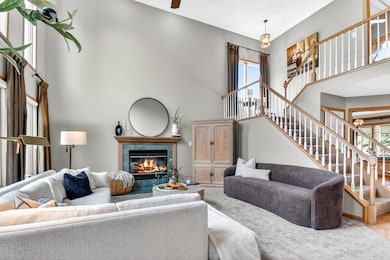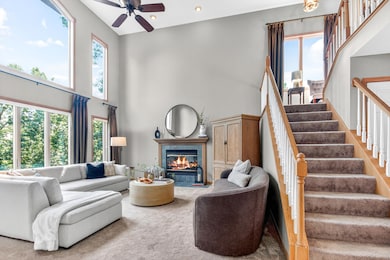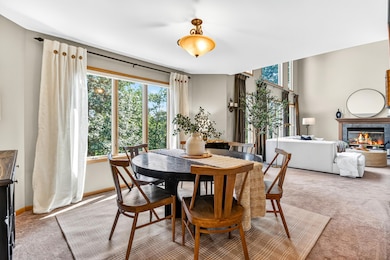2213 June Dr Schererville, IN 46375
Hartsdale NeighborhoodEstimated payment $3,714/month
Highlights
- Views of Trees
- Deck
- No HOA
- James H. Watson Elementary School Rated A
- Living Room with Fireplace
- Cul-De-Sac
About This Home
Tucked away among the trees yet conveniently located in the heart of Schererville, this stunning 4-bedroom, 2-story home offers the perfect blend of privacy, space, and style. Step inside and be greeted by an abundance of natural light pouring into the impressive two-story living room. Just off the main entry, a dedicated office with double doors offers the perfect space for work or study. The spacious living room features oversized windows, a fireplace, and flows seamlessly into the dining area and eat-in kitchen, making entertaining a breeze. The kitchen provides plenty of cooking and entertaining space with granite countertops, stainless steel appliances, and a pantry for ample storage. Sliding doors lead to the expansive and maintenance free deck perfect for guests to enjoy the outside views. Just off the kitchen, the main-level laundry room leads directly to the heated attached 3-car garage. Upstairs, you'll find four generously sized bedrooms, including a master suite with picturesque views of the wooded backyard. The updated master bathroom features quartz countertops and a custom walk-in closet designed for ultimate organization. Head down to the finished basement and prepare to be wowed by the expansive living and entertaining space! Complete with a kitchenette, large dining area, 3/4 bath, and family room with built-in seating. A bright sunroom overlooking the serene backyard is the perfect spot to host guests or simply relax. Outside, enjoy the tranquility of your private, wooded backyard, and the paver patio space with access from the wraparound front porch and sunroom. For peace of mind a new roof was completed in 2024. AC, Furnace, and Water Heater was replaced in 2022 and the seller is offering 1 year HSA home warranty. This home is a true retreat, yet just minutes from everything Schererville has to offer.
Home Details
Home Type
- Single Family
Est. Annual Taxes
- $4,924
Year Built
- Built in 1997
Lot Details
- 0.36 Acre Lot
- Cul-De-Sac
- Landscaped
Parking
- 3 Car Garage
Interior Spaces
- 2-Story Property
- Living Room with Fireplace
- 2 Fireplaces
- Dining Room
- Views of Trees
- Basement
- Fireplace in Basement
Kitchen
- Gas Range
- Microwave
- Dishwasher
- Disposal
Flooring
- Carpet
- Tile
- Vinyl
Bedrooms and Bathrooms
- 4 Bedrooms
Laundry
- Laundry Room
- Dryer
- Washer
Outdoor Features
- Deck
- Front Porch
Utilities
- Forced Air Heating and Cooling System
Community Details
- No Home Owners Association
- Eagle Ridge Estates Subdivision
Listing and Financial Details
- Assessor Parcel Number 009201306520051
Map
Home Values in the Area
Average Home Value in this Area
Tax History
| Year | Tax Paid | Tax Assessment Tax Assessment Total Assessment is a certain percentage of the fair market value that is determined by local assessors to be the total taxable value of land and additions on the property. | Land | Improvement |
|---|---|---|---|---|
| 2024 | $4,831 | $516,700 | $70,300 | $446,400 |
| 2023 | $4,786 | $502,100 | $70,300 | $431,800 |
| 2022 | $4,713 | $442,800 | $70,300 | $372,500 |
| 2021 | $4,464 | $427,100 | $70,300 | $356,800 |
| 2020 | $4,425 | $414,200 | $70,300 | $343,900 |
| 2019 | $4,030 | $353,200 | $55,500 | $297,700 |
| 2018 | $3,878 | $337,900 | $55,500 | $282,400 |
| 2017 | $3,451 | $320,600 | $55,500 | $265,100 |
| 2016 | $3,255 | $304,900 | $55,500 | $249,400 |
| 2014 | $3,253 | $316,500 | $55,500 | $261,000 |
| 2013 | $3,305 | $313,300 | $55,500 | $257,800 |
Property History
| Date | Event | Price | List to Sale | Price per Sq Ft |
|---|---|---|---|---|
| 11/13/2025 11/13/25 | Pending | -- | -- | -- |
| 11/07/2025 11/07/25 | Price Changed | $627,000 | -0.2% | $152 / Sq Ft |
| 10/11/2025 10/11/25 | For Sale | $628,000 | 0.0% | $152 / Sq Ft |
| 09/08/2025 09/08/25 | Pending | -- | -- | -- |
| 09/04/2025 09/04/25 | For Sale | $628,000 | -- | $152 / Sq Ft |
Source: Northwest Indiana Association of REALTORS®
MLS Number: 827156
APN: 45-11-17-454-002.000-036
- 11435 Mcintosh Ln
- 839 Sunset Dr
- 2438 Braeburn Place
- 2530 Bennington Ave
- 716 Moraine Trace Unit 3
- 2218 Meadow Ln
- 2238 Meadow Ln
- 1442 Rhett Ct
- 11401 W 78th Ct
- 8080 Us Highway 41
- 1218 Lakeview Dr
- 1444 Madelene Grace Ct
- 1519 Shady Ln
- 12201 80th Place
- 2557 Howard Castle Dr
- 8043 Northcote Ct
- 2509 Ashley Ave
- 8066 Northcote Ct
- 1429 W Lincoln Hwy
- 506 Concord Place
