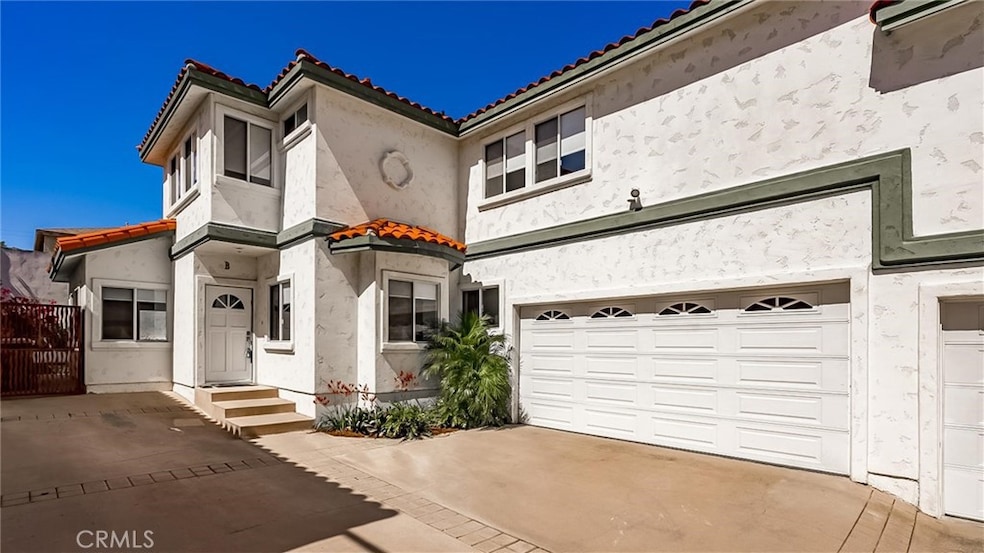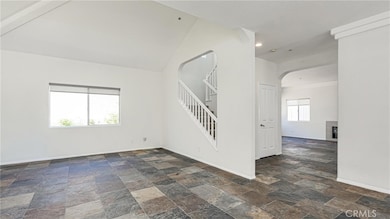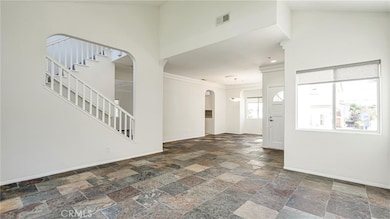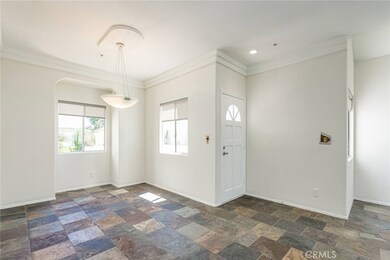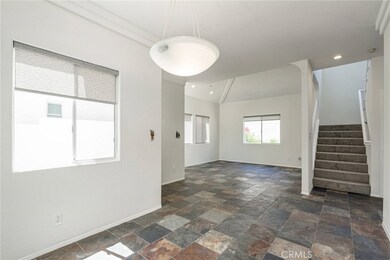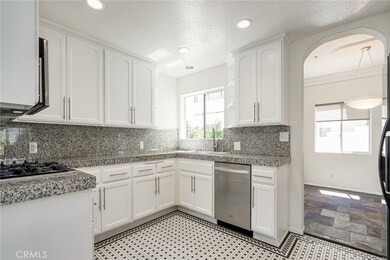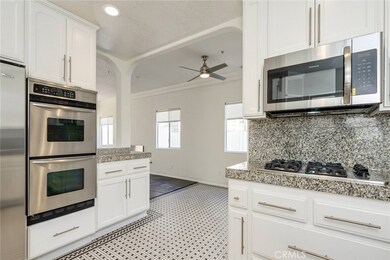2213 Marshallfield Ln Unit B Redondo Beach, CA 90278
North Redondo Beach NeighborhoodHighlights
- High Ceiling
- Home Office
- 2 Car Direct Access Garage
- Washington Elementary School Rated A+
- Double Oven
- Built-In Features
About This Home
Beautifully maintained private rear unit, one of only two on the lot, located in a highly desirable North Redondo Beach neighborhood! This bright and spacious home offers a welcoming open floor plan with a large living room and adjoining dining area, plus a generous family room perfect for relaxing or entertaining. The main living level features slate flooring, vaulted ceilings, and an abundance of natural light with views of the rear yard and patio. The kitchen is tastefully updated with granite countertops, white cabinetry, tiled flooring, and stainless-steel appliances — including a refrigerator. The inviting family room includes a stainless-accented fireplace, custom built-in cabinetry with a wine rack, and sliding glass doors leading to the private patio and yard — ideal for outdoor dining or lounging. There’s also direct access to the attached double garage, complete with built-in storage. Upstairs, you’ll find three bedrooms — including the spacious primary suite — plus a separate office with beautiful custom wood built-ins, making it the perfect “work-from-home” space. The guest bath features travertine tile floors, a large vanity, and a beautifully tiled tub/shower. The primary suite offers vaulted ceilings, a cedar-lined walk-in closet, and a luxurious en suite bath with dual sinks, a spa tub, and a separate shower. Additional highlights include recessed lighting throughout, neutral interior paint, and plush carpeting on the stairs and upper level. This sparkling home combines comfort, functionality, and style — all in a prime Redondo Beach location close to parks, schools, shopping, and the beach!
Listing Agent
Estate Properties Brokerage Phone: 310-351-9830 License #01320893 Listed on: 11/12/2025

Townhouse Details
Home Type
- Townhome
Est. Annual Taxes
- $8,411
Year Built
- Built in 1991
Lot Details
- 7,506 Sq Ft Lot
- 1 Common Wall
- South Facing Home
- Fenced
- Fence is in good condition
- Back Yard
Parking
- 2 Car Direct Access Garage
- Parking Available
Home Design
- Entry on the 1st floor
- Spanish Tile Roof
Interior Spaces
- 2,700 Sq Ft Home
- 2-Story Property
- Built-In Features
- Bar
- High Ceiling
- Ceiling Fan
- Recessed Lighting
- Custom Window Coverings
- Family Room with Fireplace
- Living Room
- Home Office
Kitchen
- Double Oven
- Gas Cooktop
- Microwave
- Dishwasher
- Tile Countertops
Flooring
- Carpet
- Tile
Bedrooms and Bathrooms
- 4 Bedrooms
- All Upper Level Bedrooms
- Walk-In Closet
- 3 Full Bathrooms
- Dual Vanity Sinks in Primary Bathroom
- Bathtub with Shower
Laundry
- Laundry Room
- Laundry on upper level
- Dryer
- Washer
Outdoor Features
- Patio
Utilities
- Central Heating
- Water Heater
Community Details
- Property has a Home Owners Association
- 2 Units
Listing and Financial Details
- Rent includes gardener, sewer, trash collection, water
- 12-Month Minimum Lease Term
- Available 11/12/25
- Tax Lot 1
- Assessor Parcel Number 4157029055
Map
Source: California Regional Multiple Listing Service (CRMLS)
MLS Number: SB25257120
APN: 4157-029-055
- 2301 Marshallfield Ln Unit A
- 2221 Pullman Ln Unit B
- 2210 Harriman Ln Unit A
- 2321 Clark Ln Unit B
- 2321 Clark Ln Unit A
- 2020 Clark Ln Unit B
- 2407 Ripley Ave
- 2002 Marshallfield Ln
- 2420 Ives Ln Unit B
- 2420 Ives Ln Unit A
- 2204 Carnegie Ln
- 1913 Harriman Ln Unit 1
- 716 Amy Ln
- 1708 Blossom Ln
- 2213 Carnegie Ln Unit A
- 2100 Carnegie Ln
- 1908 Belmont Ln Unit A
- 2317 Carnegie Ln Unit B
- 2720 27201/2 Carnegie Ln
- 2517 Huntington Ln Unit B
- 2215 Marshallfield Ln Unit A
- 2214 Grant Ave Unit 2
- 2104 Huntington Ln Unit C
- 2108 Grant Ave
- 2015 Harriman Ln Unit B
- 2305 Rockefeller Ln Unit A
- 720 Meyer Ln Unit 101
- 2512 Huntington Ln Unit A
- 1909 Harriman Ln Unit 3
- 1902 Marshallfield Ln
- 2220 Vanderbilt Ln
- 1919 Grant Ave Unit A
- 1917 Grant Ave
- 2511 184th St Unit 2511
- 2119 Vanderbilt Ln
- 2400 Vanderbilt Ln Unit 2402C
- 2400 Vanderbilt Ln Unit 2402D
- 2009 Carnegie Ln Unit 8
- 2109 Vanderbilt Ln Unit A
- 1800 Green Ln
