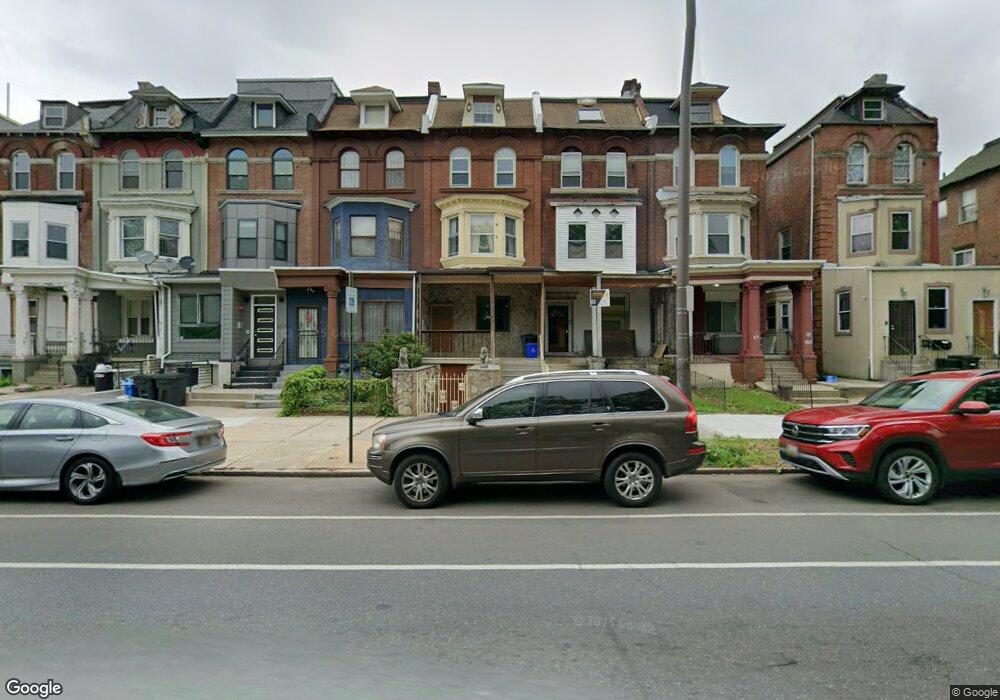2213 N 33rd St Unit 3 Philadelphia, PA 19132
Strawberry Mansion Neighborhood
2
Beds
1
Bath
2,713
Sq Ft
1,742
Sq Ft Lot
About This Home
This home is located at 2213 N 33rd St Unit 3, Philadelphia, PA 19132. 2213 N 33rd St Unit 3 is a home located in Philadelphia County with nearby schools including Blaine G. James School and Strawberry Mansion High School.
Create a Home Valuation Report for This Property
The Home Valuation Report is an in-depth analysis detailing your home's value as well as a comparison with similar homes in the area
Home Values in the Area
Average Home Value in this Area
Tax History Compared to Growth
Map
Nearby Homes
- 2238 N Natrona St
- 3214 W Dauphin St
- 3231 Ridge Ave
- 2129 N Natrona St
- 3149 W Dakota St
- 2120 N Natrona St
- 2129 N 32nd St
- 3134 French St
- 2335 N 31st St
- 3139 W Gordon St
- 2331 N 33rd St
- 2318 N 31st St
- 3224 26 W York St
- 3228 W Diamond St
- 3220 W Diamond St
- 3208 W Diamond St
- 3142 W Diamond St
- 3111 W Diamond St
- 3028 W Susquehanna Ave
- 3017 W Susquehanna Ave Unit PLATINUM STORE
- 2213 N 33rd St Unit 2
- 2213 N 33rd St
- 2213 N 33rd St Unit 1
- 2215 N 33rd St
- 2211 N 33rd St
- 2217 N 33rd St Unit 3
- 2217 N 33rd St Unit 2
- 2217 N 33rd St
- 2217 N 33rd St Unit 3
- 2217 N 33rd St Unit 1
- 2209 N 33rd St
- 2219 N 33rd St
- 2207 N 33rd St
- 2221 N 33rd St
- 2205 N 33rd St
- 2204 N Natrona St
- 2206 N Natrona St
- 2202 N Natrona St Unit 1
- 2202 N Natrona St Unit 3
- 2202 N Natrona St Unit 2
