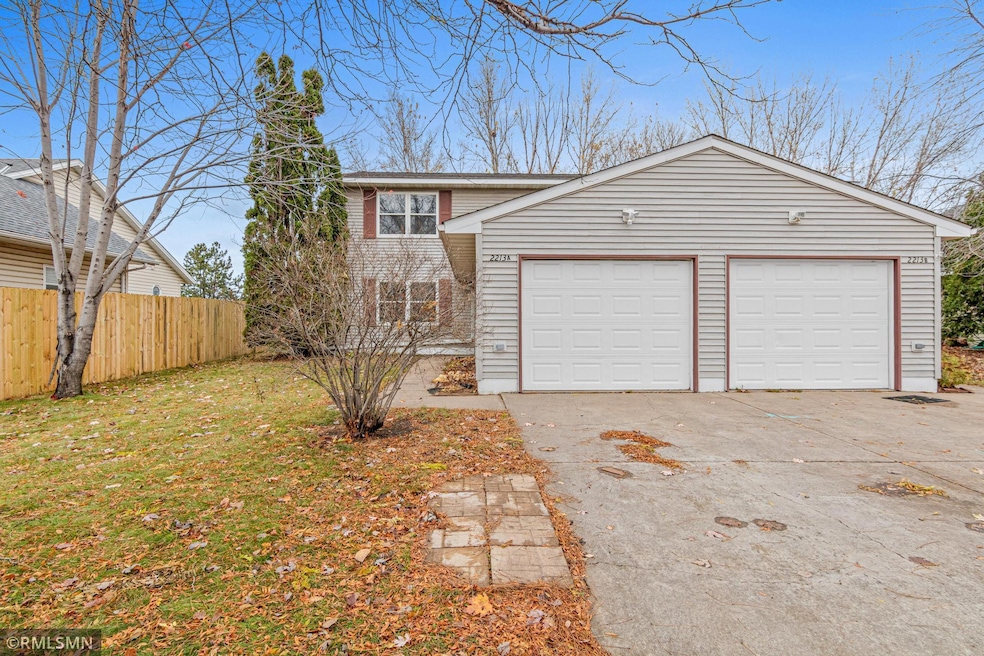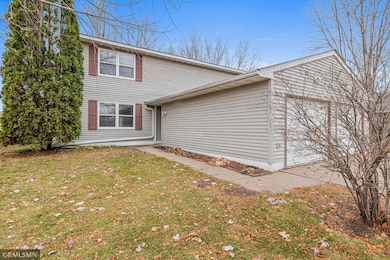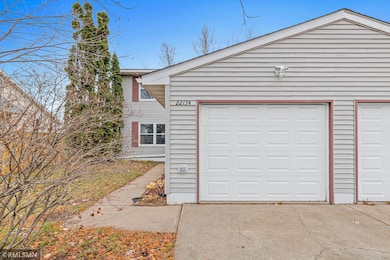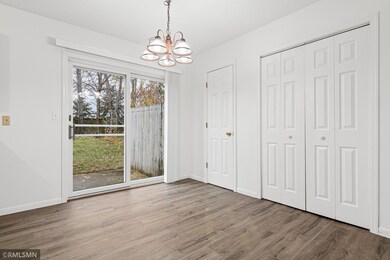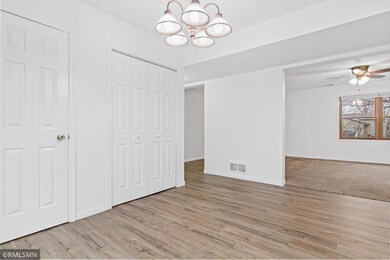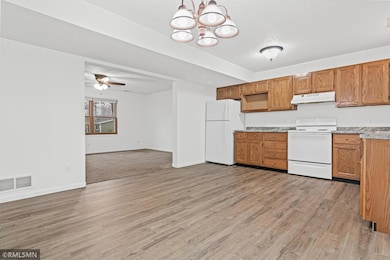
2213 Namekagon St Unit A Hudson, WI 54016
Highlights
- No HOA
- 1 Car Attached Garage
- Forced Air Heating and Cooling System
- E.P. Rock Elementary School Rated A
- Patio
About This Home
As of April 2025This stunning 1,586 square foot townhome offers the perfect blend of comfort and style. With three bedrooms, 1.5 baths, and a spacious two-level layout, this home is perfect for families or anyone seeking extra space.Step inside and be greeted by all-new luxury vinyl flooring, brand-new light fixtures, countertops, and freshly painted walls throughout. The main floor features a cozy fireplace, a convenient kitchen pantry, and a large yard perfect for outdoor entertaining.Upstairs, you'll find all three bedrooms, including a primary suite with a walk-in closet, as well as a full bath. The home also boasts a one-car attached garage, walk-in closets in all bedrooms, ceiling fans, and a main floor laundry room for added convenience.Appliances include a stove, refrigerator, dishwasher, washer, and dryer, making this home move-in ready.Don't miss out on the opportunity to own this beautiful townhome. Schedule a showing today and experience the perfect blend of comfort and style!**Information deemed accurate but not guaranteed. Agent to verify all information**
Property Details
Home Type
- Multi-Family
Est. Annual Taxes
- $3,128
Year Built
- Built in 1992
Parking
- 1 Car Attached Garage
Home Design
- Property Attached
Interior Spaces
- 1,568 Sq Ft Home
- 2-Story Property
- Living Room with Fireplace
Kitchen
- Range
- Microwave
- Dishwasher
Bedrooms and Bathrooms
- 3 Bedrooms
Additional Features
- Patio
- Forced Air Heating and Cooling System
Community Details
- No Home Owners Association
- St. Croix Valley Park Subdivision
Listing and Financial Details
- Assessor Parcel Number 236168005065
Ownership History
Purchase Details
Home Financials for this Owner
Home Financials are based on the most recent Mortgage that was taken out on this home.Similar Homes in Hudson, WI
Home Values in the Area
Average Home Value in this Area
Purchase History
| Date | Type | Sale Price | Title Company |
|---|---|---|---|
| Warranty Deed | $295,600 | St Croix County Abstract & Tit |
Mortgage History
| Date | Status | Loan Amount | Loan Type |
|---|---|---|---|
| Open | $280,796 | New Conventional | |
| Previous Owner | $1,309,000 | Future Advance Clause Open End Mortgage |
Property History
| Date | Event | Price | Change | Sq Ft Price |
|---|---|---|---|---|
| 04/04/2025 04/04/25 | Sold | $295,575 | +1.7% | $189 / Sq Ft |
| 03/14/2025 03/14/25 | Pending | -- | -- | -- |
| 01/29/2025 01/29/25 | Price Changed | $290,575 | -1.5% | $185 / Sq Ft |
| 11/19/2024 11/19/24 | For Sale | $295,000 | 0.0% | $188 / Sq Ft |
| 10/25/2023 10/25/23 | Rented | $1,650 | 0.0% | -- |
| 09/01/2023 09/01/23 | For Rent | $1,650 | +4.8% | -- |
| 08/18/2022 08/18/22 | Rented | $1,575 | 0.0% | -- |
| 08/12/2022 08/12/22 | For Rent | $1,575 | -- | -- |
Tax History Compared to Growth
Tax History
| Year | Tax Paid | Tax Assessment Tax Assessment Total Assessment is a certain percentage of the fair market value that is determined by local assessors to be the total taxable value of land and additions on the property. | Land | Improvement |
|---|---|---|---|---|
| 2024 | $33 | $189,200 | $38,500 | $150,700 |
| 2023 | $3,128 | $189,200 | $38,500 | $150,700 |
| 2022 | $2,997 | $189,200 | $38,500 | $150,700 |
| 2021 | $3,004 | $189,200 | $38,500 | $150,700 |
| 2020 | $2,840 | $189,200 | $38,500 | $150,700 |
| 2019 | $2,673 | $137,200 | $28,000 | $109,200 |
| 2018 | $2,625 | $137,200 | $28,000 | $109,200 |
| 2017 | $2,504 | $137,200 | $28,000 | $109,200 |
| 2016 | $2,504 | $137,200 | $28,000 | $109,200 |
| 2015 | $2,329 | $137,200 | $28,000 | $109,200 |
| 2014 | $2,713 | $137,200 | $28,000 | $109,200 |
| 2013 | $2,275 | $137,200 | $28,000 | $109,200 |
Agents Affiliated with this Home
-

Seller's Agent in 2025
TJ Wilson
Applegate Inc
(651) 230-0762
8 in this area
54 Total Sales
-
N
Seller Co-Listing Agent in 2025
Nick Wilson
Applegate Inc
(651) 757-8378
10 in this area
50 Total Sales
-
T
Buyer's Agent in 2025
Tina Fox
eXp Realty
2 in this area
35 Total Sales
Map
Source: NorthstarMLS
MLS Number: 6629791
APN: 236-1680-05-220
- 1205 Namekagon Loop
- 2236 Sacia Ln
- 2439 Foxglove Cir Unit 1222
- 1707 Fairway Dr
- 1701 Industrial St Unit 7
- 1906 Hemlock Place
- 1501 Southpoint Dr
- 1521 Southpoint Dr
- 1588 Southpoint Dr
- 1019 Crest View Dr
- 1001 Lincoln Ln
- 1439 Lee Cir
- 231 13th St S
- 2242 Amanda Way
- 2118 Amanda Way
- 918 Green St
- 1100 Front St S
- 2475 Sydney Ln
- 2356 Sydney Ln
- 2467 Sydney Ln
