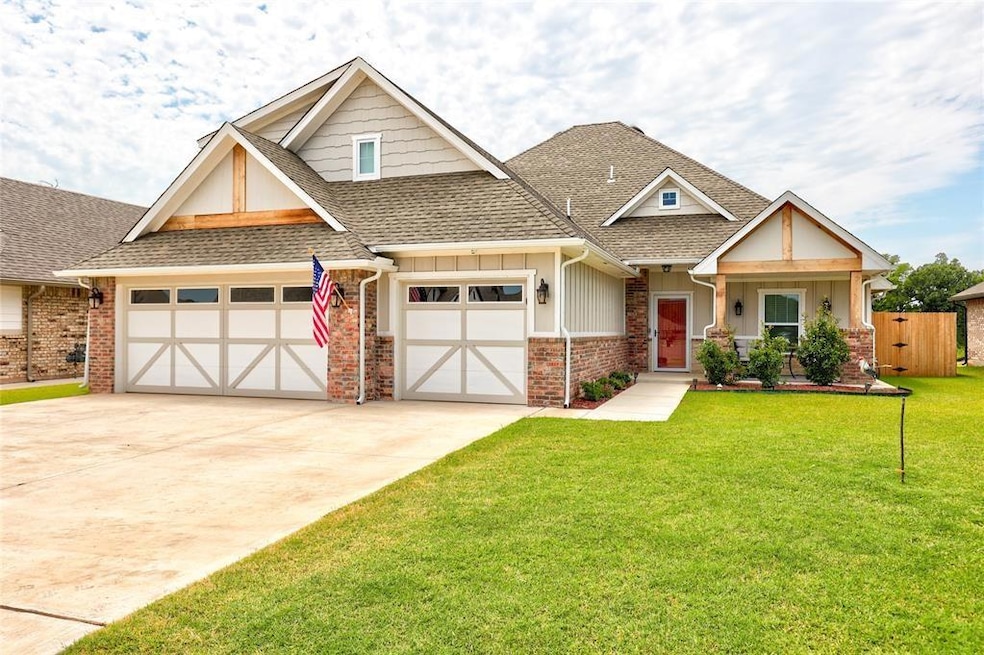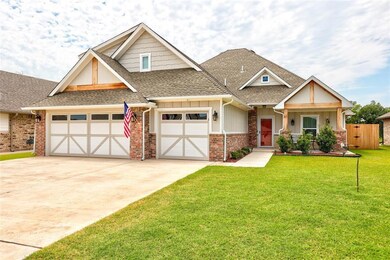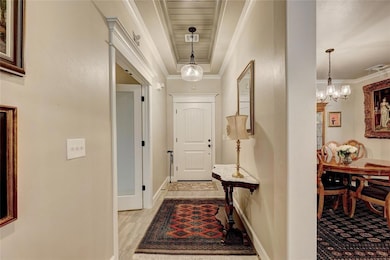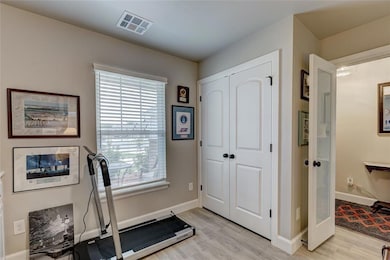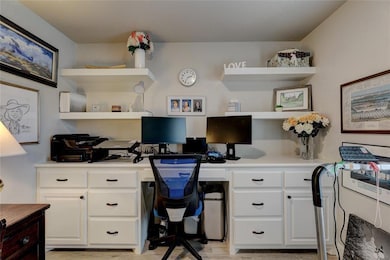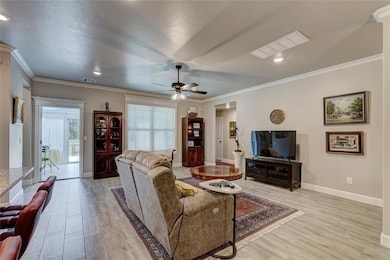
Highlights
- Solar Power System
- Craftsman Architecture
- Bonus Room
- Heritage Trails Elementary School Rated A
- 1 Fireplace
- Home Office
About This Home
As of July 2025Buy down 2 points on morgage rate. This newly constructed gem is move-in ready, featuring a new fence, a premium lot with breathtaking green-space views, and a custom-built design with age-in-place features. Designed for versatility. The front bedroom can effortlessly transform into a home office, offering you the flexibility to create a space that suits your lifestyle. The stunning kitchen boasts granite countertops, stainless steel appliances, and a sprawling eat-in island that invites you to savor culinary delights. Enjoy the comfort of wood-look tile flooring in the living spaces and plush carpeting in the bedrooms, creating a cozy atmosphere throughout the home. The primary bedroom offers generous storage space and a seamless connection to the laundry area, ensuring convenience at your fingertips. Upstairs, a private bedroom/flex space awaits, featuring its full bath, large closet, and separate door. Designed with your health and comfort in mind, this home is equipped with an air scrubber, which guarantees clean and bacteria-free air, providing you and your loved ones with a breath of fresh air every day. Additional features include an on-demand hot water tank, a 3-car garage with ample storage, and a storm shelter accommodating up to 6-8 individuals, ensuring your safety and peace of mind during inclement weather. Strategically located, this home offers convenient access to major destinations, 8.4 miles to Tinker AFB, and 10 miles to Will Rogers Airport. Embrace the ease of modern living with a short 15-mile drive to the University of Oklahoma. Stay connected and in control with a Nest thermostat and a Security System accessible via the internet. A sprinkler system keeps your landscaping in top shape! Enjoy backyard view year-round from sunroom which adds an additional 200 sqft.
Home Details
Home Type
- Single Family
Est. Annual Taxes
- $5,033
Year Built
- Built in 2021
Lot Details
- 7,741 Sq Ft Lot
- Interior Lot
HOA Fees
- $24 Monthly HOA Fees
Parking
- 3 Car Attached Garage
- Garage Door Opener
- Driveway
Home Design
- Craftsman Architecture
- Bungalow
- Slab Foundation
- Brick Frame
- Composition Roof
Interior Spaces
- 2,590 Sq Ft Home
- 2-Story Property
- Ceiling Fan
- 1 Fireplace
- Home Office
- Bonus Room
- Inside Utility
- Laundry Room
- Attic Vents
- Fire and Smoke Detector
Kitchen
- Built-In Oven
- Gas Oven
- Built-In Range
- Microwave
- Dishwasher
- Disposal
Flooring
- Carpet
- Tile
Bedrooms and Bathrooms
- 4 Bedrooms
- 3 Full Bathrooms
Eco-Friendly Details
- Air Cleaner
- Solar Power System
Schools
- Heritage Trails Elementary School
- Highland East JHS Middle School
- Moore High School
Additional Features
- Covered Patio or Porch
- Central Heating and Cooling System
Community Details
- Association fees include greenbelt
- Mandatory home owners association
- Greenbelt
Listing and Financial Details
- Legal Lot and Block 11 / 9
Ownership History
Purchase Details
Home Financials for this Owner
Home Financials are based on the most recent Mortgage that was taken out on this home.Purchase Details
Home Financials for this Owner
Home Financials are based on the most recent Mortgage that was taken out on this home.Purchase Details
Home Financials for this Owner
Home Financials are based on the most recent Mortgage that was taken out on this home.Similar Homes in the area
Home Values in the Area
Average Home Value in this Area
Purchase History
| Date | Type | Sale Price | Title Company |
|---|---|---|---|
| Warranty Deed | $425,000 | First American Title | |
| Warranty Deed | $365,000 | Lincoln Title | |
| Warranty Deed | $50,000 | Lincoln Title |
Mortgage History
| Date | Status | Loan Amount | Loan Type |
|---|---|---|---|
| Open | $225,000 | VA | |
| Previous Owner | $240,000 | No Value Available | |
| Previous Owner | $0 | Construction |
Property History
| Date | Event | Price | Change | Sq Ft Price |
|---|---|---|---|---|
| 07/28/2025 07/28/25 | Sold | $425,000 | -3.4% | $164 / Sq Ft |
| 06/23/2025 06/23/25 | Pending | -- | -- | -- |
| 04/03/2025 04/03/25 | For Sale | $440,000 | +20.5% | $170 / Sq Ft |
| 02/14/2022 02/14/22 | Sold | $365,000 | 0.0% | $159 / Sq Ft |
| 10/08/2021 10/08/21 | Pending | -- | -- | -- |
| 10/08/2021 10/08/21 | For Sale | $365,000 | -- | $159 / Sq Ft |
Tax History Compared to Growth
Tax History
| Year | Tax Paid | Tax Assessment Tax Assessment Total Assessment is a certain percentage of the fair market value that is determined by local assessors to be the total taxable value of land and additions on the property. | Land | Improvement |
|---|---|---|---|---|
| 2024 | $5,033 | $42,490 | $6,253 | $36,237 |
| 2023 | $4,907 | $41,252 | $6,607 | $34,645 |
| 2022 | $70 | $558 | $558 | $0 |
| 2021 | $70 | $558 | $558 | $0 |
Agents Affiliated with this Home
-
Aubrey Roberts

Seller's Agent in 2025
Aubrey Roberts
The Real Estate Lab, LLC
(405) 757-5500
17 in this area
176 Total Sales
-
Robin Gonzales
R
Buyer's Agent in 2025
Robin Gonzales
Chamberlain Realty LLC
(806) 282-9382
5 in this area
40 Total Sales
-
Millie Eubanks

Seller's Agent in 2022
Millie Eubanks
Gable & Grace Group
(405) 476-3466
114 in this area
586 Total Sales
-
M Ubeidat

Buyer's Agent in 2022
M Ubeidat
Capital Real Estate LLC
(405) 921-1937
1 in this area
7 Total Sales
Map
Source: MLSOK
MLS Number: 1162959
APN: R0189773
- 2413 Northfork Dr
- 3200 Shady Creek Ln
- 2517 SE 13th St
- 2513 SE 13th St
- Willow Creek Plan at Riverview Estates
- Springfield Plan at Oakmont
- Seattle Plan at Oakmont
- Seattle Plan at Riverview Estates
- Romans Plan at Oakmont
- Matthew Plan at Oakmont
- Jordan Plan at Oakmont
- Jordan Plan at Azalea Farms
- Jackson Plan at Azalea Farms
- Jackson Plan at Oakmont
- Houston Plan at Azalea Farms
- Houston Plan at Cedar Hill Farms
- Galatians Plan at Oakmont
- Galatians Plan at St. James Park
- Eden Plan at Azalea Farms
- David Plan at Oakmont
