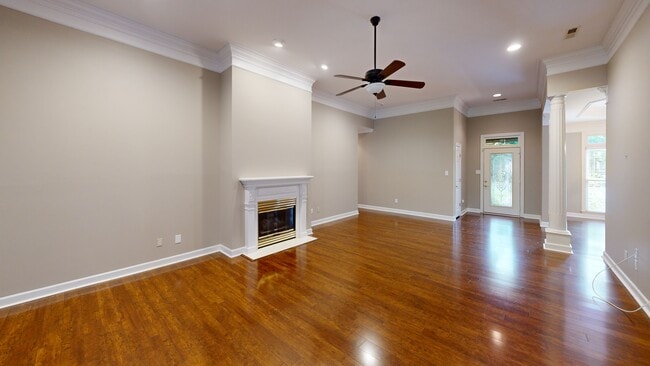
2213 Parkplace St SE Decatur, AL 35601
Delano Park NeighborhoodEstimated payment $1,916/month
Highlights
- Cathedral Ceiling
- No HOA
- Breakfast Room
- Eastwood Elementary School Rated A-
- Covered Patio or Porch
- Soaking Tub
About This Home
The Perfect Patio Home in a Fabulous Neighborhood! Close to walking trails and golf. This 3 bed, 2 bath home features a split brm. floor plan and open concept living with 12' ceilings, gas log fireplace, and beautiful laminate hardwood-style flooring. The kitchen boasts granite countertops, ample cabinets, built-in desk, and a sunny breakfast room. French doors lead to a large covered patio with cathedral ceiling—perfect for relaxing or entertaining. The master suite includes a glamour bath with whirlpool tub and a spacious walk-in closet. Rear-entry 2-car garage. Recent updates include a roof in 2022 and HVAC system replaced 3–4 years ago. Low-maintenance living in a sought-after location!
Home Details
Home Type
- Single Family
Est. Annual Taxes
- $830
Year Built
- Built in 1997
Lot Details
- Lot Dimensions are 59 x 140
- Sprinkler System
Home Design
- Brick Exterior Construction
- Slab Foundation
Interior Spaces
- 2,091 Sq Ft Home
- Property has 1 Level
- Cathedral Ceiling
- Gas Log Fireplace
- Entrance Foyer
- Family Room
- Living Room
- Breakfast Room
- Dining Room
- Utility Room
- Laundry Room
Kitchen
- Oven or Range
- Microwave
- Dishwasher
- Disposal
Bedrooms and Bathrooms
- 3 Bedrooms
- En-Suite Bathroom
- 2 Full Bathrooms
- Soaking Tub
Parking
- 2 Car Garage
- Rear-Facing Garage
- Garage Door Opener
Schools
- Decatur Middle Elementary School
- Decatur High School
Additional Features
- Covered Patio or Porch
- Central Heating and Cooling System
Listing and Financial Details
- Tax Lot 7
- Assessor Parcel Number 0305213008007.000
Community Details
Overview
- No Home Owners Association
- Park Place Subdivision
Recreation
- Trails
Map
Home Values in the Area
Average Home Value in this Area
Tax History
| Year | Tax Paid | Tax Assessment Tax Assessment Total Assessment is a certain percentage of the fair market value that is determined by local assessors to be the total taxable value of land and additions on the property. | Land | Improvement |
|---|---|---|---|---|
| 2024 | $830 | $21,950 | $4,000 | $17,950 |
| 2023 | $830 | $21,950 | $4,000 | $17,950 |
| 2022 | $830 | $21,950 | $4,000 | $17,950 |
| 2021 | $715 | $18,980 | $4,000 | $14,980 |
| 2020 | $673 | $31,800 | $4,000 | $27,800 |
| 2019 | $673 | $17,900 | $0 | $0 |
| 2015 | $562 | $17,100 | $0 | $0 |
| 2014 | $562 | $17,100 | $0 | $0 |
| 2013 | -- | $17,940 | $0 | $0 |
Property History
| Date | Event | Price | Change | Sq Ft Price |
|---|---|---|---|---|
| 09/18/2025 09/18/25 | Price Changed | $349,900 | -5.2% | $167 / Sq Ft |
| 06/06/2025 06/06/25 | For Sale | $369,000 | -- | $176 / Sq Ft |
About the Listing Agent

I have worked at Remax since 1996. I have three children and know the importance of neighborhoods, schools,churches and sport programs. Getting you familiar with our community is an important part of my job. Let me help you find your new home in the Decatur area!
Teri's Other Listings
Source: ValleyMLS.com
MLS Number: 21890865
APN: 03-05-21-3-008-007.000
- 2209 Parkplace St SE
- 2218 Yorkshire SE
- 1004 Danbury Ln SE
- 2124 Eastbrook SE
- 903 Parkside Ct SE
- 2133 Eastbrook SE
- 901 Parkside Ct SE
- 2323 Eastbrook SE
- 1207 Seton Ave SE
- 1216 Seton Ave SE
- 1907 7th St SE
- 1244 Brandywine Ln SE
- 2411 Huntington Ln SE
- 2001 10th St SE
- 2401 Surrey Ln SE
- 1323 Regency Blvd SE
- 1628 8th St SE
- 1209 Regency Blvd SE
- 1502 20th Ave SE
- 1614 Beech St SE
- 2214 Parkplace St SE
- 2124 Eastbrook SE
- 2002 Enolam Blvd SE
- 1907 7th St SE
- 2230 11th St SE
- 1906 Harrison St SE
- 1410 Beech St SE
- 1619 11th St SE
- 1622 College St SE
- 1424 College St SE Unit a
- 1105 9th St SE
- 1905 Country Club Rd SE
- 1707 Buena Vista Cir SE
- 1602 Brookridge Dr SW
- 1050 Harborview Dr NE
- 1018 5th Ave SW
- 719 Bank St NW Unit 2
- 719 Bank St NW Unit 1
- 719 Bank St NW Unit 4
- 324 Cardinal Dr SW





