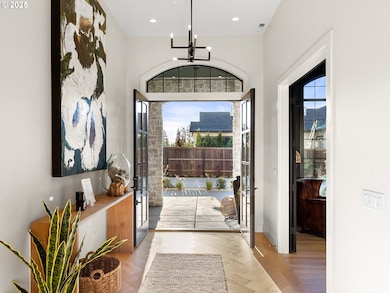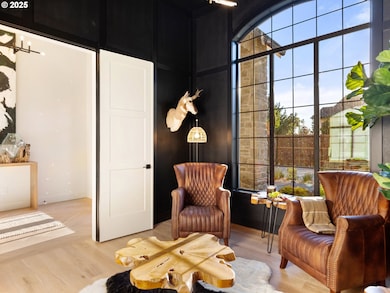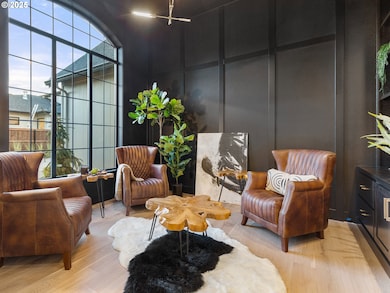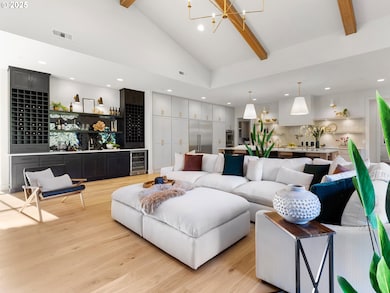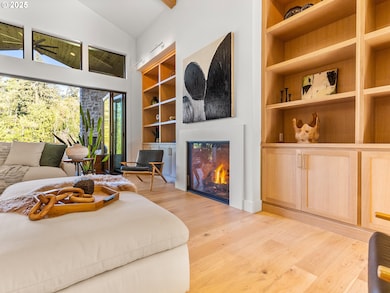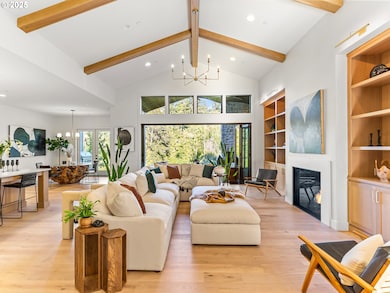2213 S 19th Way Ridgefield, WA 98642
Estimated payment $8,784/month
Highlights
- Home Theater
- Heated Floors
- Vaulted Ceiling
- View of Trees or Woods
- French Country Architecture
- 4-minute walk to Columbia Hills Playground
About This Home
Welcome to this stunning, modern French country home in one of Ridgefield's former Parade of Homes neighborhoods. This one-level, three-bedroom home feels brand new and was originally built by a local custom builder, showcasing a level of quality and detail rarely seen. Experience seamless indoor-outdoor living with a vaulted great room that opens completely to a covered patio via accordion doors. The great room's cozy fireplace and the patio's own fireplace and built-in BBQ make it the perfect space for entertaining or relaxing year-round. Inside, the home is designed for both function and beauty. A dedicated office features impressive 12-foot ceilings, and a separate bonus room offers flexible space for your needs. The kitchen is a chef's dream with extensive storage, a large hidden walk-in pantry, and a convenient wet bar with built-in bottle and wine storage. Throughout the home, you'll find elegant designer touches, including chic lighting and plumbing fixtures. The property's low-maintenance landscaping is designed to complement its natural surroundings, offering a serene canyon view. This is a home that truly blends luxury, comfort, and sophisticated style.
Listing Agent
Cano Real Estate LLC Brokerage Email: admin@canorealestate.com License #11141 Listed on: 07/31/2025
Home Details
Home Type
- Single Family
Est. Annual Taxes
- $10,668
Year Built
- Built in 2022
Lot Details
- 0.25 Acre Lot
- Xeriscape Landscape
- Level Lot
Parking
- 3 Car Attached Garage
- Garage on Main Level
- Garage Door Opener
- Driveway
Home Design
- French Country Architecture
- Composition Roof
- Lap Siding
- Stone Siding
- Concrete Perimeter Foundation
Interior Spaces
- 3,360 Sq Ft Home
- 1-Story Property
- Built-In Features
- Vaulted Ceiling
- 2 Fireplaces
- Gas Fireplace
- Double Pane Windows
- Vinyl Clad Windows
- French Doors
- Family Room
- Living Room
- Dining Room
- Home Theater
- Den
- Views of Woods
- Crawl Space
- Laundry Room
Kitchen
- Walk-In Pantry
- Double Oven
- Cooktop with Range Hood
- Microwave
- Dishwasher
- Kitchen Island
- Quartz Countertops
- Disposal
- Pot Filler
Flooring
- Engineered Wood
- Wall to Wall Carpet
- Heated Floors
- Tile
Bedrooms and Bathrooms
- 3 Bedrooms
- Soaking Tub
Accessible Home Design
- Accessibility Features
- Level Entry For Accessibility
Outdoor Features
- Covered Patio or Porch
- Outdoor Fireplace
- Built-In Barbecue
Schools
- Union Ridge Elementary School
- View Ridge Middle School
- Ridgefield High School
Utilities
- Forced Air Heating and Cooling System
- Heating System Uses Gas
- Electric Water Heater
Community Details
- No Home Owners Association
Listing and Financial Details
- Assessor Parcel Number 986059402
Map
Home Values in the Area
Average Home Value in this Area
Tax History
| Year | Tax Paid | Tax Assessment Tax Assessment Total Assessment is a certain percentage of the fair market value that is determined by local assessors to be the total taxable value of land and additions on the property. | Land | Improvement |
|---|---|---|---|---|
| 2025 | $11,681 | $1,405,510 | $175,000 | $1,230,510 |
| 2024 | $10,668 | $1,319,909 | $175,000 | $1,144,909 |
| 2023 | $6,823 | $845,007 | $175,000 | $670,007 |
| 2022 | $386 | $786,004 | $244,400 | $541,604 |
Property History
| Date | Event | Price | List to Sale | Price per Sq Ft |
|---|---|---|---|---|
| 11/19/2025 11/19/25 | Price Changed | $1,495,000 | -5.7% | $445 / Sq Ft |
| 07/31/2025 07/31/25 | For Sale | $1,585,000 | -- | $472 / Sq Ft |
Purchase History
| Date | Type | Sale Price | Title Company |
|---|---|---|---|
| Quit Claim Deed | -- | Wfg National Title | |
| Quit Claim Deed | -- | Wfg National Title |
Mortgage History
| Date | Status | Loan Amount | Loan Type |
|---|---|---|---|
| Open | $909,240 | No Value Available |
Source: Regional Multiple Listing Service (RMLS)
MLS Number: 357695111
APN: 986059-402
- 2108 S 19th Way
- 2130 S 26th Ave
- 2630 S 4th Dr
- 2636 S 4th Dr
- 1810 S Dusky Dr
- 2210 S White Salmon Dr
- 1724 S Harrier Rd
- 2504 S Nisqually Ave
- 1516 S Dusky Dr
- 1410 S 21st Place
- 1910 S 15th Cir
- 1205 S Mountain Place
- 1104 S Mountain Place
- 1112 S Mountain Place
- 2605 S 8th Way
- 2601 S 8th Way
- Burlington Plan at Ridgefield Heights
- Sellwood Plan at Ridgefield Heights
- Endicott Plan at Ridgefield Heights
- Cameron Plan at Ridgefield Heights
- 4125 S Settler Dr
- 441 S 69th Place
- 1724 W 15th St
- 1920 NE 179th St
- 16501 NE 15th St
- 700 Matzen St
- 2600 Gable Rd
- 2406 NE 139th St
- 13414 NE 23rd Ave
- 13914 NE Salmon Creek Ave
- 34607 Rocky Ct
- 1473 N Goerig St
- 52588 NE Sawyer St
- 34230 Pittsburg Rd
- 10223 NE Notchlog Dr
- 10405 NE 9th Ave
- 10300 NE Stutz Rd
- 1824 NE 104th Loop
- 9511 NE Hazel Dell Ave
- 6901 NE 131st Way

