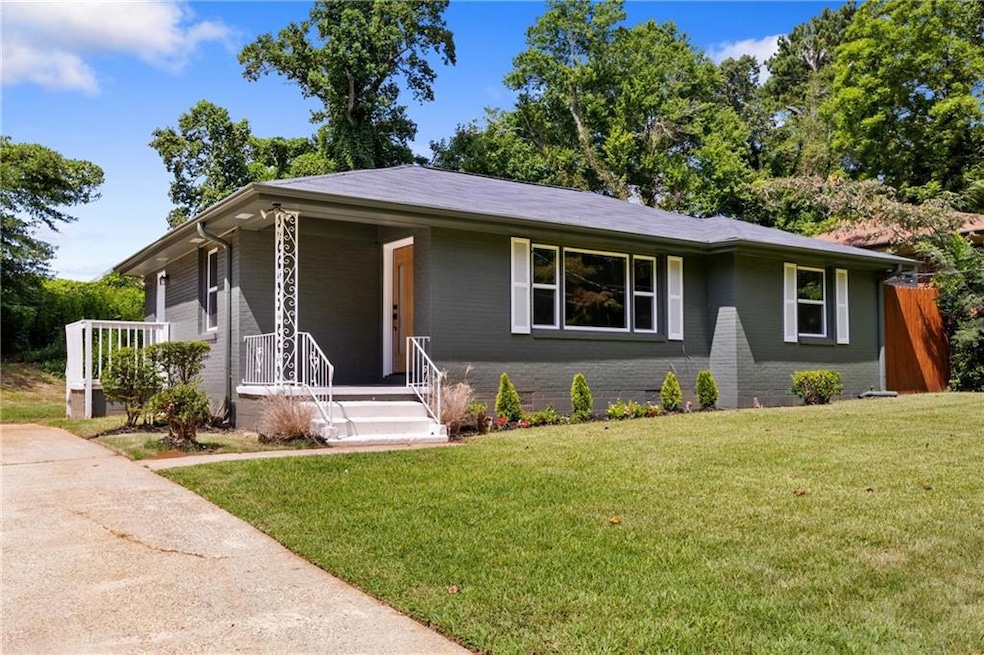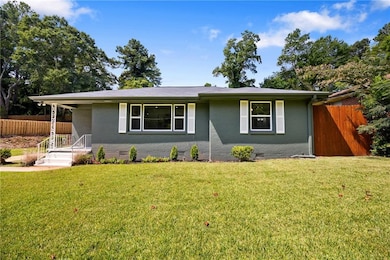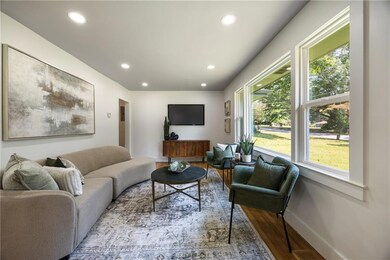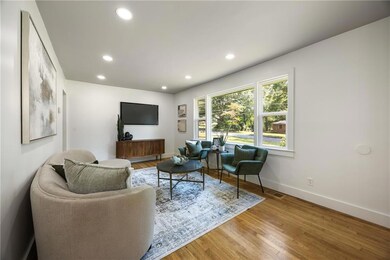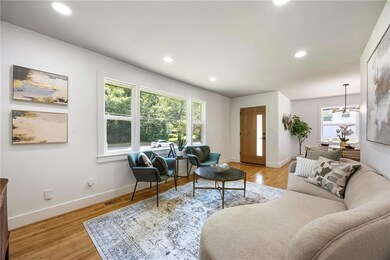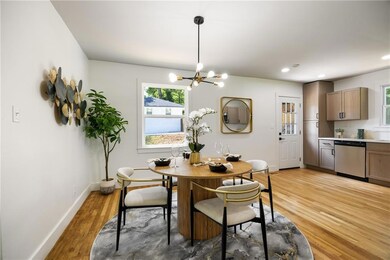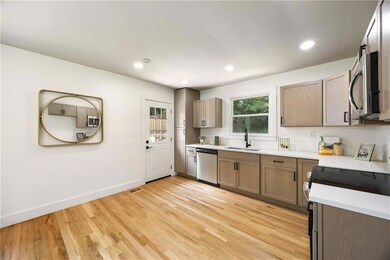2213 Sharon Way Decatur, GA 30032
Estimated payment $2,108/month
Highlights
- Open-Concept Dining Room
- Property is near public transit
- Wood Flooring
- Green Roof
- Ranch Style House
- Attic
About This Home
Down Payment Assistance Available. Step inside this fully refreshed 3-bedroom, 2-bath home where modern upgrades and timeless charm come together seamlessly. Every detail has been thoughtfully considered. The open-concept layout creates a welcoming flow for everyday living or entertaining, with natural light illuminating the rich, warm hardwood floors throughout. The kitchen is equipped with brand-new appliances and offers a sleek, functional space for cooking and gathering. Nearby, a dedicated nook for a stackable laundry unit maximizes efficiency and convenience. The hall bath features open shelving for added storage and a classic basketweave tile design for a touch of character. In the primary suite, unwind in a spa-inspired bathroom complete with a tall shower and elegant chevron-patterned tile. Outside, the home’s sophisticated green exterior makes a modern statement, blending the calm of sage with the depth of gray. A spacious front yard and large backyard offer endless opportunities to create your ideal outdoor retreat. With no HOA, you’ll have the freedom and flexibility to truly make this home your own.
Home Details
Home Type
- Single Family
Est. Annual Taxes
- $3,792
Year Built
- Built in 1953
Lot Details
- 0.36 Acre Lot
- Lot Dimensions are 94 x 169 x 96 x 162
- Back and Front Yard
Parking
- Driveway
Home Design
- Ranch Style House
- Brick Foundation
- Shingle Roof
- Four Sided Brick Exterior Elevation
Interior Spaces
- 1,124 Sq Ft Home
- Recessed Lighting
- Double Pane Windows
- Wood Frame Window
- Family Room
- Open-Concept Dining Room
- Neighborhood Views
- Crawl Space
- Fire and Smoke Detector
- Attic
Kitchen
- Open to Family Room
- Electric Range
- Microwave
- Dishwasher
- Solid Surface Countertops
Flooring
- Wood
- Tile
Bedrooms and Bathrooms
- 3 Main Level Bedrooms
- 2 Full Bathrooms
Laundry
- Laundry in Hall
- Laundry on main level
- Electric Dryer Hookup
Accessible Home Design
- Accessible Full Bathroom
- Accessible Bedroom
- Accessible Common Area
- Accessible Kitchen
- Kitchen Appliances
- Central Living Area
- Accessible Closets
- Accessible Doors
Eco-Friendly Details
- Green Roof
- Energy-Efficient Windows
- Energy-Efficient HVAC
- Energy-Efficient Lighting
- Energy-Efficient Thermostat
Outdoor Features
- Covered Patio or Porch
- Exterior Lighting
- Rain Gutters
Location
- Property is near public transit
- Property is near schools
- Property is near shops
Schools
- Toney Elementary School
- Columbia - Dekalb Middle School
- Columbia High School
Utilities
- Central Heating and Cooling System
- 220 Volts
- High-Efficiency Water Heater
- Phone Available
- Cable TV Available
Community Details
- Toney Valley Subdivision
- Restaurant
Listing and Financial Details
- Assessor Parcel Number 15 152 11 019
- Tax Block A
Map
Home Values in the Area
Average Home Value in this Area
Tax History
| Year | Tax Paid | Tax Assessment Tax Assessment Total Assessment is a certain percentage of the fair market value that is determined by local assessors to be the total taxable value of land and additions on the property. | Land | Improvement |
|---|---|---|---|---|
| 2025 | $3,792 | $76,160 | $24,760 | $51,400 |
| 2024 | $3,755 | $75,400 | $24,760 | $50,640 |
| 2023 | $3,755 | $77,400 | $22,160 | $55,240 |
| 2022 | $3,110 | $62,880 | $21,520 | $41,360 |
| 2021 | $2,923 | $58,600 | $10,000 | $48,600 |
| 2020 | $2,334 | $45,200 | $10,000 | $35,200 |
| 2019 | $2,614 | $51,560 | $10,000 | $41,560 |
| 2018 | $1,054 | $23,600 | $3,080 | $20,520 |
| 2017 | $1,425 | $23,600 | $3,080 | $20,520 |
| 2016 | $717 | $26,240 | $3,080 | $23,160 |
| 2014 | $726 | $8,280 | $3,064 | $5,216 |
Property History
| Date | Event | Price | List to Sale | Price per Sq Ft | Prior Sale |
|---|---|---|---|---|---|
| 10/13/2025 10/13/25 | Price Changed | $340,000 | -1.4% | $302 / Sq Ft | |
| 09/11/2025 09/11/25 | For Sale | $345,000 | +66.7% | $307 / Sq Ft | |
| 05/09/2025 05/09/25 | For Sale | $207,000 | +7.0% | $184 / Sq Ft | |
| 04/30/2025 04/30/25 | Sold | $193,500 | -6.5% | $172 / Sq Ft | View Prior Sale |
| 04/09/2025 04/09/25 | Pending | -- | -- | -- | |
| 03/29/2025 03/29/25 | For Sale | $207,000 | -- | $184 / Sq Ft |
Purchase History
| Date | Type | Sale Price | Title Company |
|---|---|---|---|
| Limited Warranty Deed | $193,500 | -- | |
| Warranty Deed | -- | -- |
Source: First Multiple Listing Service (FMLS)
MLS Number: 7644856
APN: 15-152-11-019
- 2270 Miriam Ln Unit Main House
- 2121 Nichols Ln
- 2710 Ellen Way
- 2658 Miriam Ln
- 2386 Miriam Ln
- 2065 Nettie Ct
- 2013 Yucca Dr
- 2493 Miriam Ln
- 2417 Ousley Ct
- 2174 Whites Mill Rd
- 2838 Mitchell Place Unit A
- 2962 Mcafee Rd
- 2349 Ousley Ct
- 2648 Candler Pkwy
- 2800 Long Way
- 2747 Kelly Lake Rd
- 1940 Meadow Ln
- 2553 Habersham Dr
- 2352 Glendale Dr
- 2794 Mitchell Dr
