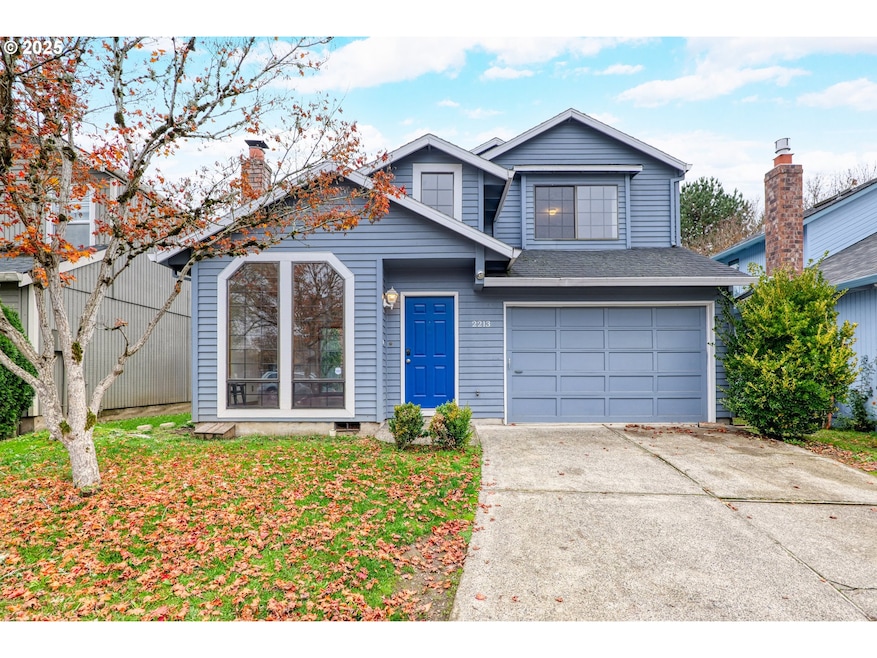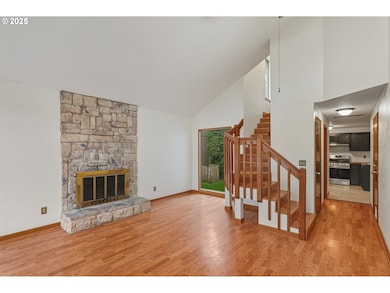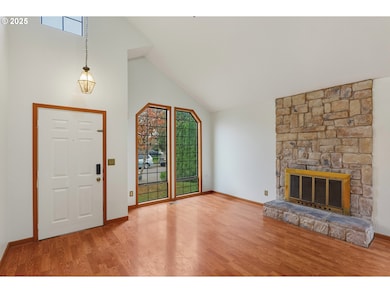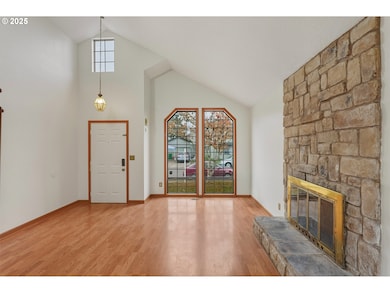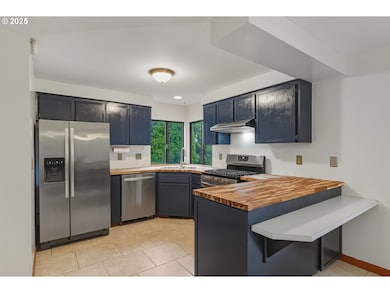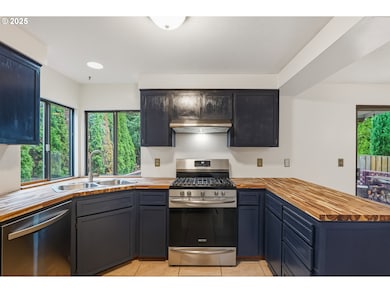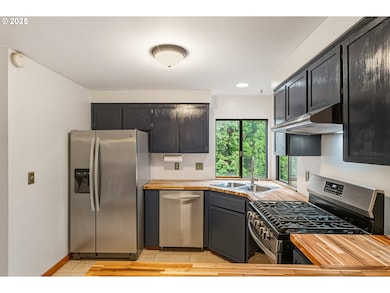2213 SW 217th Place Beaverton, OR 97006
Estimated payment $2,645/month
Highlights
- Very Popular Property
- Vaulted Ceiling
- Private Yard
- Seasonal View
- Traditional Architecture
- No HOA
About This Home
Nestled on a quiet cul-de-sac, this inviting home offers the perfect blend of comfort, updates, and outdoor living. The open living room welcomes you with vaulted ceilings that create a bright and spacious feel, while the well-designed kitchen now features brand-new butcher block countertops, freshly redone cabinets, and sleek stainless steel appliances that make cooking and entertaining a joy. The home also boasts fresh interior paint throughout, giving every room a clean, modern look.Recent upgrades include a newer furnace and hot water heater, both installed about two years ago, providing efficiency and peace of mind for years to come. Step outside to enjoy the large covered deck (23' x 11'), ideal for relaxing, barbecuing, or hosting gatherings in any season. The flat, generously sized yard offers raised garden beds ready for planting, a practical tool shed for extra storage, and plenty of room to play or unwind.Located in a peaceful, established neighborhood, this home offers unbeatable convenience — just minutes from Intel, shopping, and dining, and within walking distance of local schools and parks. With its thoughtful updates, spacious outdoor areas, and quiet cul-de-sac setting, this property perfectly balances everyday functionality with comfort and charm.
Listing Agent
Keller Williams Realty Portland Premiere Brokerage Phone: 503-726-9325 License #200508221 Listed on: 11/12/2025

Co-Listing Agent
Keller Williams Realty Portland Premiere Brokerage Phone: 503-726-9325 License #201250673
Home Details
Home Type
- Single Family
Est. Annual Taxes
- $3,315
Year Built
- Built in 1986
Lot Details
- 4,356 Sq Ft Lot
- Fenced
- Level Lot
- Private Yard
- Raised Garden Beds
Parking
- 1 Car Attached Garage
- Garage on Main Level
- Garage Door Opener
- Driveway
Home Design
- Traditional Architecture
- Composition Roof
- Lap Siding
Interior Spaces
- 1,400 Sq Ft Home
- 2-Story Property
- Vaulted Ceiling
- Ceiling Fan
- Recessed Lighting
- Wood Burning Fireplace
- Natural Light
- Aluminum Window Frames
- Family Room
- Living Room
- Dining Room
- Seasonal Views
Kitchen
- Free-Standing Gas Range
- Plumbed For Ice Maker
- Dishwasher
- Stainless Steel Appliances
- Tile Countertops
- Disposal
Flooring
- Laminate
- Tile
Bedrooms and Bathrooms
- 3 Bedrooms
Laundry
- Laundry Room
- Washer and Dryer
Accessible Home Design
- Accessibility Features
Outdoor Features
- Covered Deck
- Shed
Schools
- Indian Hills Elementary School
- Brown Middle School
- Century High School
Utilities
- No Cooling
- Forced Air Heating System
- Heating System Uses Gas
- Electric Water Heater
- High Speed Internet
Community Details
- No Home Owners Association
Listing and Financial Details
- Assessor Parcel Number R1290025
Map
Home Values in the Area
Average Home Value in this Area
Tax History
| Year | Tax Paid | Tax Assessment Tax Assessment Total Assessment is a certain percentage of the fair market value that is determined by local assessors to be the total taxable value of land and additions on the property. | Land | Improvement |
|---|---|---|---|---|
| 2025 | $3,266 | $217,920 | -- | -- |
| 2024 | $3,171 | $211,580 | -- | -- |
| 2023 | $3,171 | $205,420 | $0 | $0 |
| 2022 | $3,055 | $205,420 | $0 | $0 |
| 2021 | $2,998 | $193,640 | $0 | $0 |
| 2020 | $2,935 | $188,000 | $0 | $0 |
| 2019 | $2,846 | $182,530 | $0 | $0 |
| 2018 | $2,722 | $177,220 | $0 | $0 |
| 2017 | $2,621 | $172,060 | $0 | $0 |
| 2016 | $2,553 | $167,050 | $0 | $0 |
| 2015 | $2,459 | $162,190 | $0 | $0 |
| 2014 | $2,415 | $157,470 | $0 | $0 |
Property History
| Date | Event | Price | List to Sale | Price per Sq Ft |
|---|---|---|---|---|
| 11/12/2025 11/12/25 | For Sale | $449,500 | -- | $321 / Sq Ft |
Purchase History
| Date | Type | Sale Price | Title Company |
|---|---|---|---|
| Warranty Deed | $222,000 | Lawyers Title Ins Corp | |
| Personal Reps Deed | $159,000 | Fidelity National Title Or |
Mortgage History
| Date | Status | Loan Amount | Loan Type |
|---|---|---|---|
| Previous Owner | $215,340 | New Conventional | |
| Previous Owner | $127,200 | New Conventional |
Source: Regional Multiple Listing Service (RMLS)
MLS Number: 569430167
APN: R1290025
- 21785 SW York St
- 2427 SW 218th Dr
- 21240 SW Lenore Ct
- 3319 SE Triumph Ave
- 3327 SE Triumph Ave
- 21524 SW Parkin Ln
- 2753 SE 75th Ave
- 7285 SE Villa St
- 21533 SW Susan Ln
- 21236 SW Ortiz Ln
- 21218 SW Ortiz Ln
- 2830 SW 214th Ave
- 21196 SW Ortiz Ln
- 21190 SW Ortiz Ln
- 20935 SW Anthony Ct
- 1374 SW 216th Place
- 7355 SE Frances St
- 7055 SE Villa St
- 5975 SE 73rd Ave
- 5957 SE 73rd Ave
- 2875 SW 214th Ave
- 21250 SW Alexander St
- 2855 SW 209th Ave
- 720 SE Oak Glen Way
- 3405 SE Reed Dr
- 7001 SE Blanton St
- 3495 SE Reed Dr Unit ID1267686P
- 7574 SE Blanton St
- 3893 SE 81st Ave
- 3844 SE 83rd Ave
- 6507 SE Genrosa St
- 7743 SE Kinnaman St
- 8143 SE Leafhopper St
- 8206 SE Leafhopper St
- 4151 SE Fortress Ln
- 650 SW 201st Ave
- 20056 SW Doma Ln
- 545 SW 201st Ave
- 6022 SE Thornapple St
- 4505 SW Masters Loop
