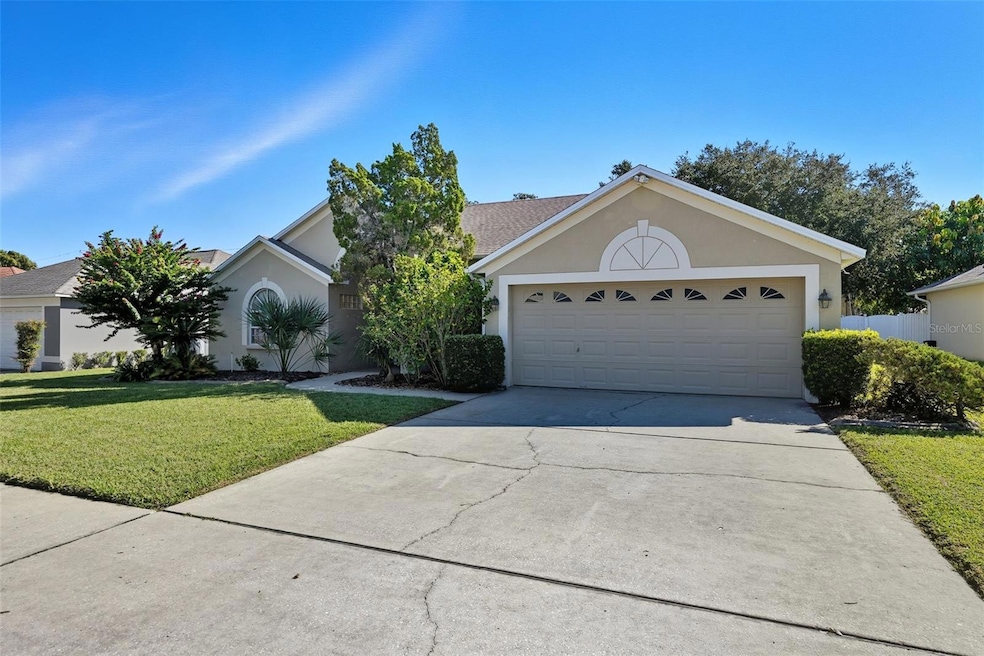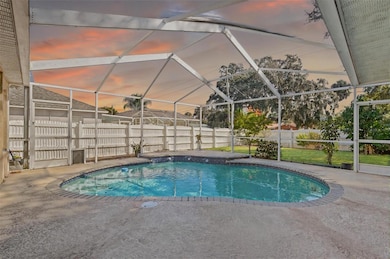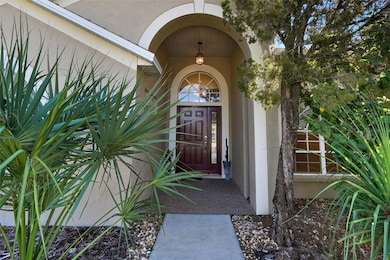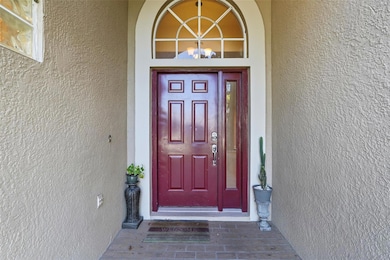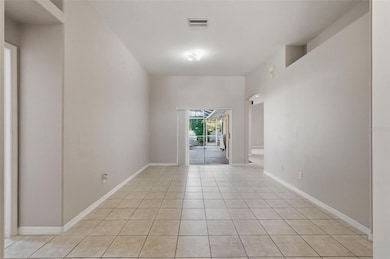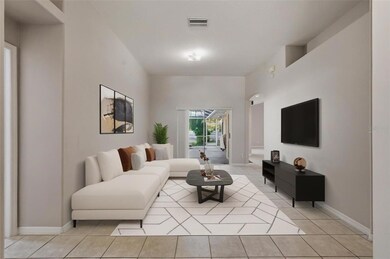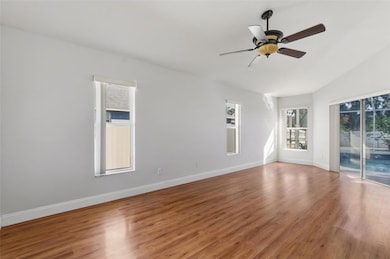2213 Towering Oaks Cir Seffner, FL 33584
Estimated payment $2,611/month
Highlights
- Screened Pool
- Separate Formal Living Room
- Mature Landscaping
- Fruit Trees
- Pool View
- Formal Dining Room
About This Home
Under contract-accepting backup offers. Beautiful Pool Home with Split Floor Plan and Recent Upgrades! Welcome to 2213 Towering Oaks Circle, a spacious 4-bedroom, 3-bath home designed for both comfort and entertaining. Nestled in a quiet Seffner neighborhood with no CDD fees, this property offers a thoughtful layout, a sparkling screened-in pool with fountain, and a fully fenced backyard for privacy and outdoor enjoyment. Inside, you’ll find an inviting split-bedroom floor plan that provides added privacy for the primary suite. The primary bedroom features dual walk-in closets, a generous sitting area, and an ensuite bath with separate vanities, a garden tub, and a walk-in shower — creating a true owner’s retreat. The kitchen has been beautifully updated with granite countertops, newly installed appliances including a range, dishwasher, microwave, and garbage disposal, and plenty of cabinet space for storage. The home offers ceramic tile and laminate flooring throughout, combining easy maintenance with modern appeal. Enjoy Florida living year-round in your screened pool area, surrounded by a vinyl-fenced yard complete with fruit trees, a storage shed, and landscaped space perfect for gardening or outdoor gatherings. The home also features a roof replaced in 2020, primary A/C and air handler replaced in 2024, and an inside laundry/utility room for added convenience. Situated on a 70’ x 127’ lot, there’s plenty of room to spread out and enjoy both indoor and outdoor living. Conveniently located near major highways, shopping, and dining, this move-in ready home offers the perfect blend of comfort, privacy, and convenience. Come see why 2213 Towering Oaks Circle is the ideal place to call home — with all the right updates, a backyard made for relaxation, and space for everyone.
Listing Agent
LPT REALTY, LLC Brokerage Phone: 877-366-2213 License #3578294 Listed on: 10/15/2025

Home Details
Home Type
- Single Family
Est. Annual Taxes
- $3,591
Year Built
- Built in 2000
Lot Details
- 8,890 Sq Ft Lot
- Lot Dimensions are 70x127
- East Facing Home
- Vinyl Fence
- Mature Landscaping
- Fruit Trees
- Property is zoned RSC-6
HOA Fees
- $45 Monthly HOA Fees
Parking
- 2 Car Attached Garage
- Garage Door Opener
- Driveway
Home Design
- Slab Foundation
- Shingle Roof
- Block Exterior
- Stucco
Interior Spaces
- 2,077 Sq Ft Home
- 1-Story Property
- Ceiling Fan
- Blinds
- Family Room
- Separate Formal Living Room
- Formal Dining Room
- Inside Utility
- Pool Views
Kitchen
- Breakfast Bar
- Range
- Microwave
- Dishwasher
- Disposal
Flooring
- Laminate
- Ceramic Tile
Bedrooms and Bathrooms
- 4 Bedrooms
- Split Bedroom Floorplan
- 3 Full Bathrooms
- Soaking Tub
Laundry
- Laundry Room
- Washer and Electric Dryer Hookup
Pool
- Screened Pool
- In Ground Pool
- In Ground Spa
- Gunite Pool
- Fence Around Pool
- Pool Sweep
Outdoor Features
- Screened Patio
- Shed
- Front Porch
Schools
- Colson Elementary School
- Burnett Middle School
- Armwood High School
Utilities
- Central Heating and Cooling System
Community Details
- Kingsway Oaks Phase Two Association
- Kingsway Oaks Unit 2 Subdivision
Listing and Financial Details
- Visit Down Payment Resource Website
- Legal Lot and Block 23 / 1
- Assessor Parcel Number U-11-29-20-29W-000001-00023.0
Map
Home Values in the Area
Average Home Value in this Area
Tax History
| Year | Tax Paid | Tax Assessment Tax Assessment Total Assessment is a certain percentage of the fair market value that is determined by local assessors to be the total taxable value of land and additions on the property. | Land | Improvement |
|---|---|---|---|---|
| 2024 | $3,591 | $211,943 | -- | -- |
| 2023 | $3,390 | $205,770 | $0 | $0 |
| 2022 | $3,271 | $199,777 | $0 | $0 |
| 2021 | $3,217 | $193,958 | $0 | $0 |
| 2020 | $3,128 | $191,280 | $0 | $0 |
| 2019 | $4,632 | $217,723 | $40,405 | $177,318 |
| 2018 | $3,317 | $186,633 | $0 | $0 |
| 2017 | $3,273 | $191,903 | $0 | $0 |
| 2016 | $3,234 | $179,034 | $0 | $0 |
| 2015 | $3,719 | $160,436 | $0 | $0 |
| 2014 | $2,151 | $140,694 | $0 | $0 |
| 2013 | -- | $119,034 | $0 | $0 |
Property History
| Date | Event | Price | List to Sale | Price per Sq Ft | Prior Sale |
|---|---|---|---|---|---|
| 11/12/2025 11/12/25 | Pending | -- | -- | -- | |
| 10/15/2025 10/15/25 | For Sale | $430,000 | +57.5% | $207 / Sq Ft | |
| 01/31/2019 01/31/19 | Sold | $273,000 | -2.2% | $131 / Sq Ft | View Prior Sale |
| 12/22/2018 12/22/18 | Pending | -- | -- | -- | |
| 12/14/2018 12/14/18 | Price Changed | $279,000 | -2.1% | $134 / Sq Ft | |
| 07/18/2018 07/18/18 | For Sale | $285,000 | -- | $137 / Sq Ft |
Purchase History
| Date | Type | Sale Price | Title Company |
|---|---|---|---|
| Warranty Deed | $273,000 | Hillsborough Title Llc | |
| Warranty Deed | $210,000 | Sunbelt Title Agency | |
| Warranty Deed | $27,300 | -- | |
| Warranty Deed | $26,500 | -- |
Mortgage History
| Date | Status | Loan Amount | Loan Type |
|---|---|---|---|
| Open | $218,400 | New Conventional | |
| Previous Owner | $199,500 | Adjustable Rate Mortgage/ARM | |
| Previous Owner | $23,400 | Credit Line Revolving | |
| Previous Owner | $147,600 | New Conventional | |
| Previous Owner | $144,692 | New Conventional |
Source: Stellar MLS
MLS Number: TB8438045
APN: U-11-29-20-29W-000001-00023.0
- 0 Lakeview Ave Unit MFRTB8441576
- 504 Valencia Park Dr
- 579 Seffner Ave
- 109 Magnolia Ave
- 2614 Fairview Ave
- 0 S Oak St Unit MFRTB8435595
- 0 S Oak St Unit MFRTB8432466
- 217 Faithway Dr
- 129 Magnolia Ave
- 221 Faithway Dr
- 453 W Dr Martin Luther King jr Blvd
- 2610 Hampton Park Place
- 403 Euclid Ave
- 423 Forest Oak Dr
- 318 Hollowtree Dr
- 1019 Lakeside Dr
- 1112 Lake Shore Ranch Dr
- 510 Tighe Ave
- 1442 Lake Shore Ranch Dr
- 2902 Beagle Place
