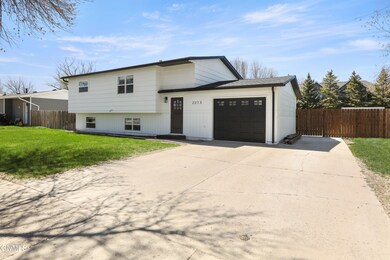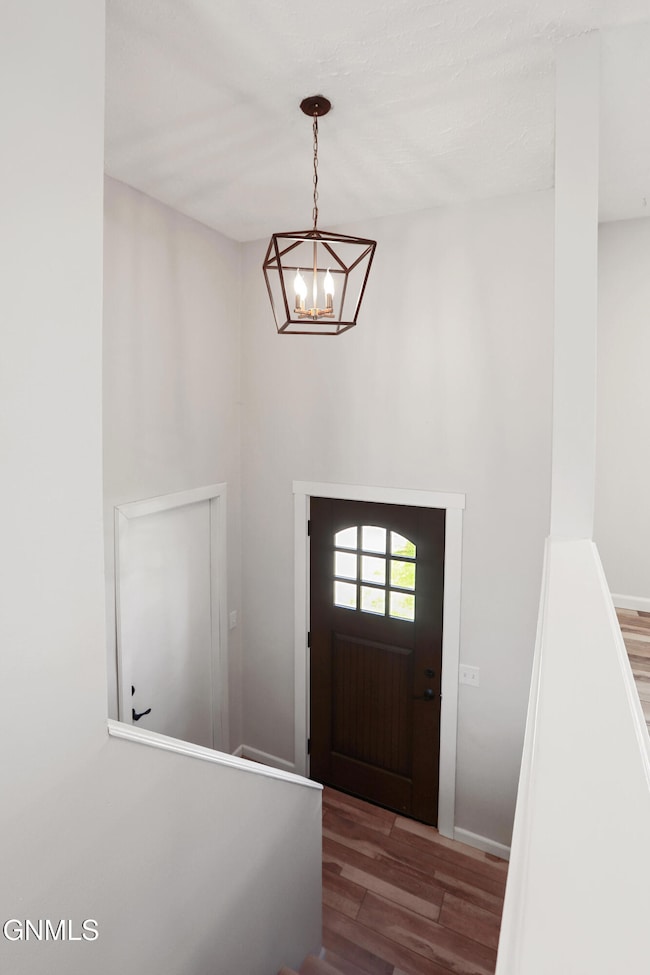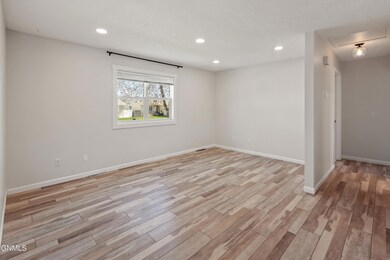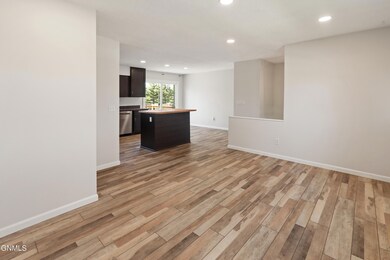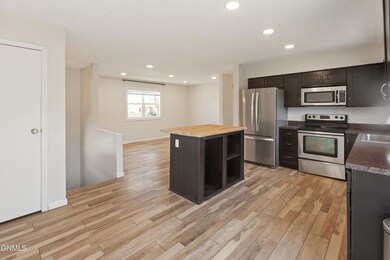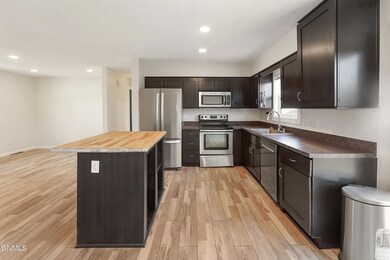
2213 University Ave Williston, ND 58801
Highlights
- 1 Car Attached Garage
- Fire Pit
- Forced Air Heating and Cooling System
- Walk-In Closet
- Landscaped
- Wood Fence
About This Home
As of June 2025Welcome to this charming and thoughtfully updated home that perfectly blends comfort, style, and convenience! Situated in a prime central location, this 3-bedroom + den, 2-bath home offers an ideal layout and an incredible outdoor space designed for both relaxation and entertaining.
Step inside to a bright and inviting main level featuring a spacious living room, an open dining area with sliding glass doors that lead to the deck, and a well-appointed kitchen with modern updates. Two cozy bedrooms and a full bathroom round out the upstairs, offering great natural light and functionality.
The fully finished basement is a true retreat, featuring a large, updated primary suite with a luxurious ensuite bathroom. Enjoy a walk-in tiled shower, and a custom walk-in closet that provides plenty of storage and style. There's also a den/flex space perfect for a home office, workout area, or additional guest room.
Step outside and fall in love with the backyard! The large, fully fenced yard includes a spacious deck, a separate patio area, a cozy firepit zone, and even a barrel sauna—a rare and relaxing bonus!
Additional features include a single garage, plus extra parking space alongside it—perfect for guests, toys, or an extra vehicle.
Don't miss your chance to own this centrally located gem with unique outdoor amenities and a spacious, updated interior. Schedule your showing today!
Last Agent to Sell the Property
NextHome Fredricksen Real Estate License #9922 Listed on: 05/05/2025

Last Buyer's Agent
Weichert, Realtors - Providence Properties License #ND #10993; MT #RRE-BRO-LIC-109010

Home Details
Home Type
- Single Family
Est. Annual Taxes
- $2,368
Year Built
- Built in 1978
Lot Details
- 8,015 Sq Ft Lot
- Lot Dimensions are 75x107
- Wood Fence
- Back Yard Fenced
- Landscaped
Parking
- 1 Car Attached Garage
- Heated Garage
Home Design
- Split Foyer
- Split Level Home
- Lap Siding
Interior Spaces
- Finished Basement
- Basement Fills Entire Space Under The House
Kitchen
- Electric Range
- Microwave
- Dishwasher
Flooring
- Carpet
- Vinyl
Bedrooms and Bathrooms
- 3 Bedrooms
- Walk-In Closet
Laundry
- Dryer
- Washer
Outdoor Features
- Fire Pit
- Rain Gutters
Schools
- Williston Basin School District 7 Elementary And Middle School
- Williston Basin School District 7 High School
Utilities
- Forced Air Heating and Cooling System
Listing and Financial Details
- Assessor Parcel Number 01-024-00-51-01-500
Ownership History
Purchase Details
Home Financials for this Owner
Home Financials are based on the most recent Mortgage that was taken out on this home.Purchase Details
Home Financials for this Owner
Home Financials are based on the most recent Mortgage that was taken out on this home.Purchase Details
Home Financials for this Owner
Home Financials are based on the most recent Mortgage that was taken out on this home.Purchase Details
Home Financials for this Owner
Home Financials are based on the most recent Mortgage that was taken out on this home.Purchase Details
Home Financials for this Owner
Home Financials are based on the most recent Mortgage that was taken out on this home.Similar Homes in Williston, ND
Home Values in the Area
Average Home Value in this Area
Purchase History
| Date | Type | Sale Price | Title Company |
|---|---|---|---|
| Warranty Deed | $252,000 | North Dakota Guaranty Title | |
| Warranty Deed | -- | Ndgt | |
| Warranty Deed | $165,000 | None Available | |
| Warranty Deed | $90,000 | None Available | |
| Warranty Deed | $71,000 | None Available |
Mortgage History
| Date | Status | Loan Amount | Loan Type |
|---|---|---|---|
| Open | $246,965 | FHA | |
| Closed | $247,435 | FHA | |
| Previous Owner | $134,400 | New Conventional | |
| Previous Owner | $179,880 | Future Advance Clause Open End Mortgage | |
| Previous Owner | $160,817 | FHA | |
| Previous Owner | $108,000 | Unknown | |
| Previous Owner | $72,000 | Future Advance Clause Open End Mortgage | |
| Previous Owner | $70,400 | FHA |
Property History
| Date | Event | Price | Change | Sq Ft Price |
|---|---|---|---|---|
| 06/23/2025 06/23/25 | Sold | -- | -- | -- |
| 05/06/2025 05/06/25 | Pending | -- | -- | -- |
| 05/05/2025 05/05/25 | For Sale | $380,000 | +50.8% | $240 / Sq Ft |
| 10/15/2018 10/15/18 | Sold | -- | -- | -- |
| 08/31/2018 08/31/18 | Pending | -- | -- | -- |
| 08/10/2018 08/10/18 | For Sale | $252,000 | +7.2% | $148 / Sq Ft |
| 12/10/2012 12/10/12 | Sold | -- | -- | -- |
| 10/18/2012 10/18/12 | Pending | -- | -- | -- |
| 10/17/2012 10/17/12 | For Sale | $235,000 | -- | $276 / Sq Ft |
Tax History Compared to Growth
Tax History
| Year | Tax Paid | Tax Assessment Tax Assessment Total Assessment is a certain percentage of the fair market value that is determined by local assessors to be the total taxable value of land and additions on the property. | Land | Improvement |
|---|---|---|---|---|
| 2024 | $2,249 | $131,810 | $26,080 | $105,730 |
| 2023 | $2,142 | $129,365 | $0 | $0 |
| 2022 | $2,078 | $122,115 | $0 | $0 |
| 2021 | $2,043 | $120,975 | $26,080 | $94,895 |
| 2020 | $1,973 | $118,500 | $26,100 | $92,400 |
| 2019 | $2,046 | $113,800 | $28,650 | $85,150 |
| 2018 | $1,782 | $100,000 | $14,350 | $85,650 |
| 2017 | $1,757 | $97,600 | $11,950 | $85,650 |
| 2016 | $1,663 | $112,400 | $11,950 | $100,450 |
| 2012 | -- | $60,350 | $5,800 | $54,550 |
Agents Affiliated with this Home
-
G
Seller's Agent in 2025
Gabriel Black
NextHome Fredricksen Real Estate
-
M
Buyer's Agent in 2025
Michelle De Koekkoek
Weichert, Realtors - Providence Properties
-
A
Seller's Agent in 2018
Audrey Frisinger
Streifel & Associates
-
S
Buyer's Agent in 2018
Sharlo Halvorson
Bakken Realty - ND
-
D
Seller's Agent in 2012
Denise Pippin
NextHome Fredricksen Real Estate
Map
Source: Bismarck Mandan Board of REALTORS®
MLS Number: 4019228
APN: 01-024-00-51-01-500
- 116 23rd St E
- 113 23rd St E
- 2025 9th Ave E
- 1805 University Ave
- B6 Meadows Subdivision
- 0 B6 L1 2 3 4 5 Meadows Subd Unit 24-837
- 12 20th St E
- 1805 2nd Ave E
- 3018 28th Ave W
- 1401 University Ave
- 1321 University Ave
- 1520 Main St
- 1521 Main St
- 1414 1st Ave E
- 403 21st St W
- 1324 Main St
- Tbd 7th Ave E
- 2008 6th Ave W
- 3319 11th Ave E
- 421 11th St E

