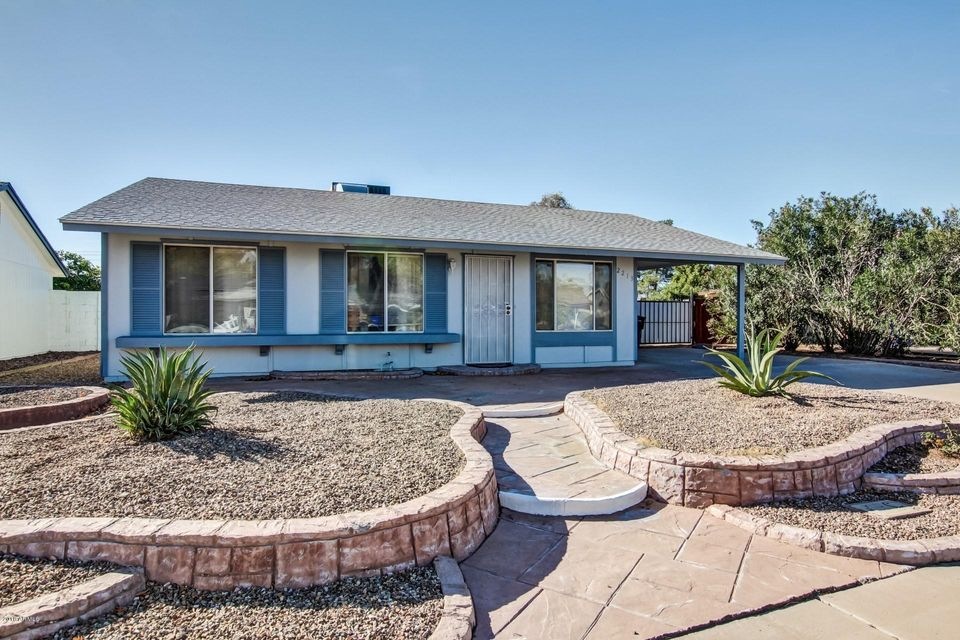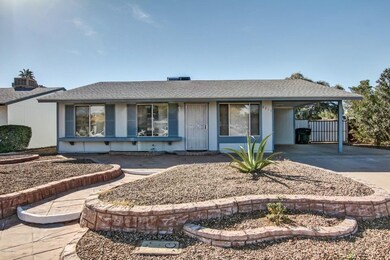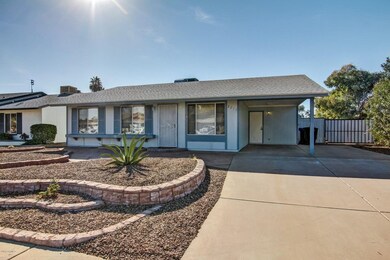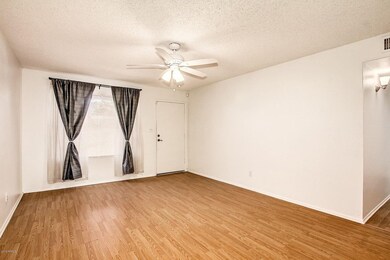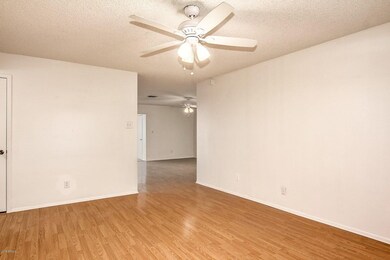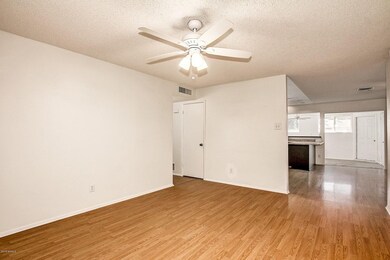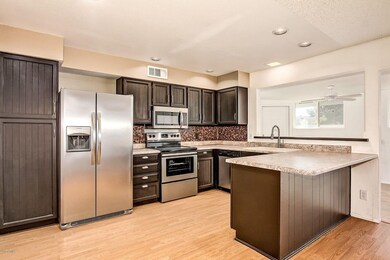
2213 W Mcnair St Chandler, AZ 85224
Central Ridge NeighborhoodHighlights
- No HOA
- Eat-In Kitchen
- No Interior Steps
- Franklin at Brimhall Elementary School Rated A
- Double Pane Windows
- Tile Flooring
About This Home
As of September 2020Beautiful remodeled - ready to move-in home in awesome location! Remodel includes updating kitchen appliances, countertops, refacing the cabinetry, new windows in the AZ/bonus room, fresh 2-tone paint, new carpet and laminate wood floors. Check out the updated bathrooms! The seller did not miss anything! Light and bright with great spacious family and dining rooms. Eat-in kitchen with breakfast bar. The AZ room is perfect for a game room and in home entertaining. Large backyard! RV gate and lots of parking. You have to see it to believe it!
Last Agent to Sell the Property
Real Broker License #SA109435000 Listed on: 01/16/2018
Home Details
Home Type
- Single Family
Est. Annual Taxes
- $1,107
Year Built
- Built in 1979
Lot Details
- 6,504 Sq Ft Lot
- Block Wall Fence
Home Design
- Wood Frame Construction
- Composition Roof
- Siding
- Stucco
Interior Spaces
- 1,216 Sq Ft Home
- 1-Story Property
- Ceiling Fan
- Double Pane Windows
Kitchen
- Eat-In Kitchen
- Breakfast Bar
- Built-In Microwave
- Dishwasher
Flooring
- Carpet
- Laminate
- Tile
Bedrooms and Bathrooms
- 3 Bedrooms
- 2 Bathrooms
Laundry
- Laundry in unit
- Washer and Dryer Hookup
Parking
- 2 Open Parking Spaces
- 1 Carport Space
Accessible Home Design
- No Interior Steps
Schools
- Pomeroy Elementary School
- Summit Academy Middle School
- Dobson High School
Utilities
- Refrigerated Cooling System
- Heating Available
- High Speed Internet
- Cable TV Available
Community Details
- No Home Owners Association
- Knoell East Unit 4, Lot 593 Subdivision
Listing and Financial Details
- Tax Lot 593
- Assessor Parcel Number 302-86-081
Ownership History
Purchase Details
Home Financials for this Owner
Home Financials are based on the most recent Mortgage that was taken out on this home.Purchase Details
Home Financials for this Owner
Home Financials are based on the most recent Mortgage that was taken out on this home.Purchase Details
Purchase Details
Home Financials for this Owner
Home Financials are based on the most recent Mortgage that was taken out on this home.Purchase Details
Purchase Details
Similar Homes in the area
Home Values in the Area
Average Home Value in this Area
Purchase History
| Date | Type | Sale Price | Title Company |
|---|---|---|---|
| Warranty Deed | $282,500 | Old Republic Title Agency | |
| Warranty Deed | $230,000 | Clear Title Agency Of Arizon | |
| Interfamily Deed Transfer | -- | None Available | |
| Special Warranty Deed | $117,000 | Fidelity National Title | |
| Trustee Deed | $94,451 | Security Title | |
| Interfamily Deed Transfer | -- | Chicago Title Insurance Co | |
| Warranty Deed | $92,400 | Chicago Title Insurance Co |
Mortgage History
| Date | Status | Loan Amount | Loan Type |
|---|---|---|---|
| Open | $254,250 | New Conventional | |
| Previous Owner | $225,834 | FHA | |
| Previous Owner | $0 | Unknown | |
| Previous Owner | $87,393 | New Conventional | |
| Previous Owner | $98,201 | Fannie Mae Freddie Mac | |
| Previous Owner | $30,000 | Credit Line Revolving | |
| Previous Owner | $102,000 | New Conventional |
Property History
| Date | Event | Price | Change | Sq Ft Price |
|---|---|---|---|---|
| 09/04/2020 09/04/20 | Sold | $282,500 | 0.0% | $232 / Sq Ft |
| 08/09/2020 08/09/20 | Pending | -- | -- | -- |
| 08/09/2020 08/09/20 | Price Changed | $282,500 | +4.6% | $232 / Sq Ft |
| 08/04/2020 08/04/20 | For Sale | $270,000 | +17.4% | $222 / Sq Ft |
| 02/14/2018 02/14/18 | Sold | $230,000 | -2.1% | $189 / Sq Ft |
| 01/18/2018 01/18/18 | Pending | -- | -- | -- |
| 01/16/2018 01/16/18 | For Sale | $235,000 | -- | $193 / Sq Ft |
Tax History Compared to Growth
Tax History
| Year | Tax Paid | Tax Assessment Tax Assessment Total Assessment is a certain percentage of the fair market value that is determined by local assessors to be the total taxable value of land and additions on the property. | Land | Improvement |
|---|---|---|---|---|
| 2025 | $1,115 | $13,094 | -- | -- |
| 2024 | $1,127 | $12,471 | -- | -- |
| 2023 | $1,127 | $29,950 | $5,990 | $23,960 |
| 2022 | $1,096 | $22,480 | $4,490 | $17,990 |
| 2021 | $1,103 | $20,350 | $4,070 | $16,280 |
| 2020 | $1,090 | $18,220 | $3,640 | $14,580 |
| 2019 | $1,004 | $16,050 | $3,210 | $12,840 |
| 2018 | $975 | $15,030 | $3,000 | $12,030 |
| 2017 | $1,107 | $13,260 | $2,650 | $10,610 |
| 2016 | $1,083 | $11,920 | $2,380 | $9,540 |
| 2015 | $1,015 | $10,470 | $2,090 | $8,380 |
Agents Affiliated with this Home
-
Alondra Churcher

Seller's Agent in 2020
Alondra Churcher
DeLex Realty
(480) 593-5070
67 Total Sales
-
Marissa Eick

Buyer's Agent in 2020
Marissa Eick
Keller Williams Realty Phoenix
(480) 292-1356
35 Total Sales
-
Temple Blackburn

Seller's Agent in 2018
Temple Blackburn
Real Broker
(602) 410-1313
52 Total Sales
-
Paul Sanchez

Buyer's Agent in 2018
Paul Sanchez
W and Partners, LLC
(623) 388-1338
72 Total Sales
Map
Source: Arizona Regional Multiple Listing Service (ARMLS)
MLS Number: 5709529
APN: 302-86-081
- 2207 W Bentrup St
- 3105 N Carriage Ln
- 2674 N El Dorado Dr
- 2671 W Bentrup St
- 2014 W Summit Place
- 2339 W Mission Dr
- 2635 N El Dorado Place
- 2018 W Western Dr
- 2818 N Yucca St
- 2334 W Peralta Ave
- 1800 W Elliot Rd Unit 146
- 1800 W Elliot Rd Unit 107
- 2807 W Newton Ct
- 2727 N Price Rd Unit 57
- 2804 W Curry St
- 2334 W Pecos Ave
- 2136 W Portobello Ave
- 1807 W Mission Dr
- 2030 W Portobello Ave
- 1707 W Mission Dr
