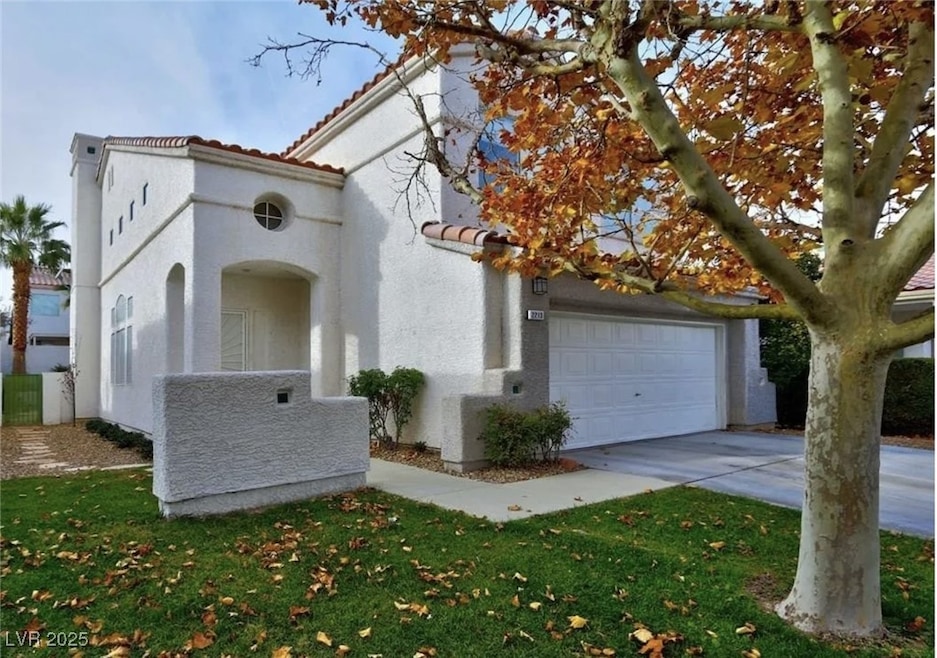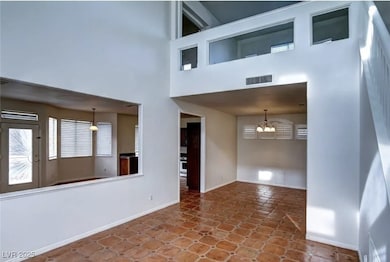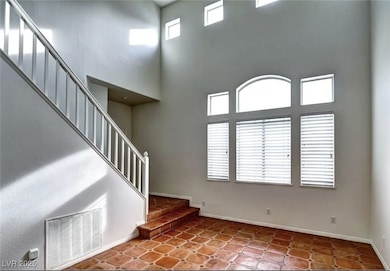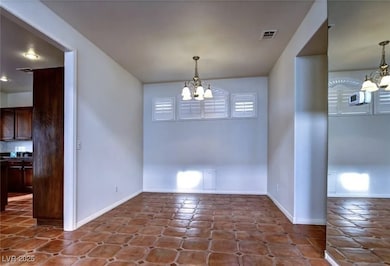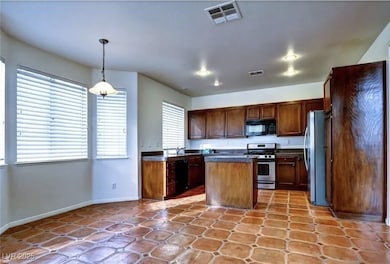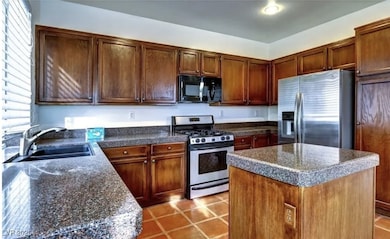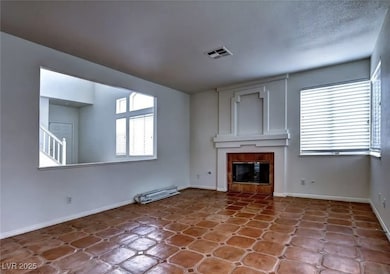2213 Warm Walnut Dr Las Vegas, NV 89134
Summerlin NeighborhoodHighlights
- In Ground Pool
- Vaulted Ceiling
- Ceramic Tile Flooring
- William Lummis Elementary School Rated 9+
- Laundry Room
- Central Heating and Cooling System
About This Home
Beautifully maintained 3 bedroom, 2.5 bathroom home. The open floor plan features vaulted ceilings and a cozy fireplace, creating a warm and inviting space for relaxing or entertaining. The kitchen flows into the dining area for easy mealtime and gatherings. A spacious loft upstairs provides flexible space for a home office, media room, or play area. The primary suite includes its own private bath, with additional full and half baths for convenience.
Listing Agent
Atlas NV, LLC Brokerage Phone: 702-302-4046 License #BS.0146441 Listed on: 11/18/2025
Home Details
Home Type
- Single Family
Est. Annual Taxes
- $3,449
Year Built
- Built in 1992
Lot Details
- 4,792 Sq Ft Lot
- North Facing Home
- Block Wall Fence
- Drip System Landscaping
- Back Yard Fenced and Front Yard
Parking
- 2 Car Garage
Home Design
- Tile Roof
- Stucco
Interior Spaces
- 1,967 Sq Ft Home
- 2-Story Property
- Vaulted Ceiling
- Ceiling Fan
- Blinds
- Family Room with Fireplace
Kitchen
- Gas Range
- Microwave
- Dishwasher
- Disposal
Flooring
- Carpet
- Ceramic Tile
Bedrooms and Bathrooms
- 3 Bedrooms
Laundry
- Laundry Room
- Laundry on main level
- Gas Dryer Hookup
Schools
- Lummis Elementary School
- Becker Middle School
- Palo Verde High School
Utilities
- Central Heating and Cooling System
- Heating System Uses Gas
- Cable TV Available
Additional Features
- Sprinkler System
- In Ground Pool
Listing and Financial Details
- Security Deposit $2,750
- Property Available on 11/18/25
- Tenant pays for cable TV, electricity, gas, pool maintenance, sewer, trash collection, water
Community Details
Overview
- Property has a Home Owners Association
- Summerlin North Association, Phone Number (702) 838-5000
- Cypress In The Hills At Summerlin By Lewis Homes Subdivision
- The community has rules related to covenants, conditions, and restrictions
Pet Policy
- Pets Allowed
- Pet Deposit $300
Map
Source: Las Vegas REALTORS®
MLS Number: 2736076
APN: 138-19-515-138
- 2245 Juniper Berry Dr
- 9441 Amber Valley Ln
- 9401 Summer Rain Dr
- 9552 Aspen Glow Dr
- 9416 Rolling Ridge Ln
- 2113 Desert Peak Rd
- 9532 Amber Valley Ln
- 9500 Sierra Summit Ave
- 2309 Babcock Dr
- 2269 Pine Forest Ct
- 9409 Hershey Ln
- 9440 Grenville Ave
- 9413 Cedar Heights Ave Unit 2
- 9260 Spruce Mountain Way
- 9312 Magic Flower Ave
- 9248 Evergreen Canyon Dr
- 2309 Bloomington Dr
- 9232 Jadecrest Dr
- 9233 Magic Flower Ave
- 9220 Evergreen Canyon Dr
- 2225 Warm Walnut Dr
- 2236 Maple Rose Dr
- 9532 Aspen Glow Dr
- 2124 Desert Peak Rd
- 2312 Tinsley Ct
- 2316 Pine Bluff Ct
- 9409 Hershey Ln
- 2252 Pine Forest Ct
- 2116 Jadeleaf Ct
- 9428 Cedar Heights Ave
- 2404 Shady Vista Dr
- 2273 Georgia Pine Ct
- 9229 Magic Flower Ave
- 2025 Grouse St
- 9513 Cloudcroft Ave
- 2404 Twin Flower Cir
- 9604 Coral Rose Ct
- 9704 Cameo Rose Ln
- 2401 Flower Spring St
- 9729 Buckhorn Dr
