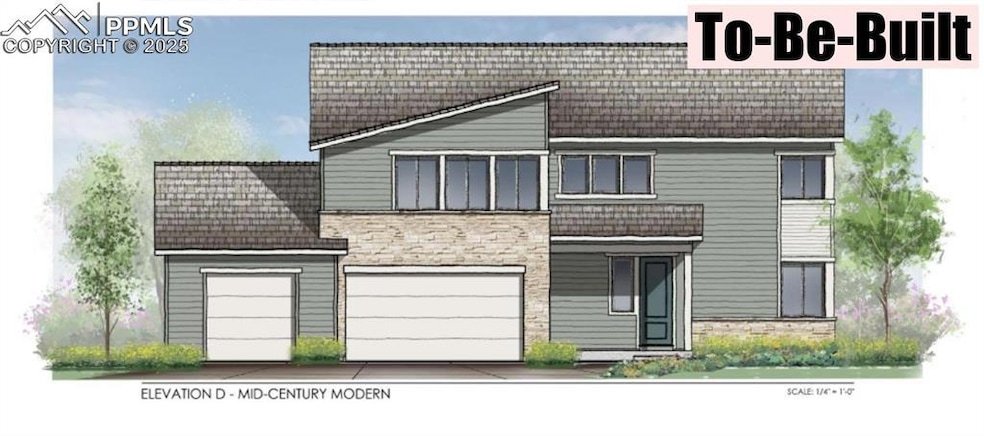
22132 Cattlemen Run Calhan, CO 80808
Estimated payment $3,468/month
Highlights
- Main Floor Bedroom
- Covered patio or porch
- Landscaped
- Great Room
- 3 Car Attached Garage
- Luxury Vinyl Tile Flooring
About This Home
Welcome to the vibrant Mayberry community! Introducing an exceptional BRAND NEW home that boasts 5 bedrooms, 4 bathrooms, and a spacious 3-car garage, all encompassing a sprawling 4725 square feet of luxurious living space. Large windows flood the open-concept main living area, including the great room, with an abundance of natural light.The kitchen is a culinary masterpiece, graced with elegant quartz countertops, a gas range, stainless steel kitchen appliances (including a fridge!), and an abundance of extra-height cabinets, complete with a generously sized pantry.The primary bedroom suite is a sanctuary of comfort, featuring a 5-piece bath, a fabulous walk-in closet, quartz countertop, dual sinks, ample cabinetry, a full-size tub, and a walk-in shower enclosed with glass. Upstairs, you'll discover three more bedrooms, a bonus room or family room, a hallway bath with an oversized tub, and a generously sized laundry room.The main level provides a convenient 5th bedroom with an adjoining 3/4 bath, an office space, a half-bath powder room, and a practical mudroom with a bench. This home includes a spacious unfinished basement with plumbing drains already in place, allowing for future customization.Situated on a large, level .22-acre lot with no rear neighbors, this property offers a sense of privacy and space. This home is To-Be-Built, providing the opportunity for various additional features and upgrades. The provided pictures showcase a similar home recently completed, although colors may vary. Welcome to Mayberry's finest, where your dream home awaits!
Home Details
Home Type
- Single Family
Est. Annual Taxes
- $2,788
Year Built
- Built in 2023
Lot Details
- 9,540 Sq Ft Lot
- Back Yard Fenced
- Landscaped
- Level Lot
Parking
- 3 Car Attached Garage
- Garage Door Opener
- Driveway
Home Design
- Home to be built
- Shingle Roof
- Masonite
Interior Spaces
- 4,725 Sq Ft Home
- 2-Story Property
- Ceiling height of 9 feet or more
- Great Room
- Basement Fills Entire Space Under The House
Kitchen
- Plumbed For Gas In Kitchen
- Range Hood
- Microwave
- Dishwasher
- Disposal
Flooring
- Carpet
- Luxury Vinyl Tile
- Vinyl
Bedrooms and Bathrooms
- 5 Bedrooms
- Main Floor Bedroom
Laundry
- Laundry on upper level
- Electric Dryer Hookup
Utilities
- Forced Air Heating System
- Heating System Uses Natural Gas
Additional Features
- Remote Devices
- Covered patio or porch
Community Details
- Built by Mayberry Communities LLC
- Plan 5
Map
Home Values in the Area
Average Home Value in this Area
Tax History
| Year | Tax Paid | Tax Assessment Tax Assessment Total Assessment is a certain percentage of the fair market value that is determined by local assessors to be the total taxable value of land and additions on the property. | Land | Improvement |
|---|---|---|---|---|
| 2025 | $2,788 | $24,300 | -- | -- |
| 2024 | $1,660 | $20,930 | $20,930 | -- |
| 2023 | $1,660 | $20,930 | $20,930 | -- |
| 2022 | $98 | $810 | $810 | $0 |
| 2021 | $27 | $230 | $230 | $0 |
Property History
| Date | Event | Price | Change | Sq Ft Price |
|---|---|---|---|---|
| 06/05/2025 06/05/25 | Pending | -- | -- | -- |
| 06/05/2025 06/05/25 | For Sale | $585,980 | -- | $124 / Sq Ft |
Similar Homes in Calhan, CO
Source: Pikes Peak REALTOR® Services
MLS Number: 2432549
APN: 34142-01-011
- 491 Blanket Flower St
- 411 Atchison Way
- 22036 Cattlemen Run
- 327 Indian Grass St
- 382 Indian Grass St
- 459 Atchison Way
- 435 Atchison Way
- 471 Atchison Way
- 1133 Buffalo Run Rd
- 790 Antelope Dr
- 1134 Buffalo Run Rd
- 23245 Colorado 94 Unit 291
- 830 Ranchette Place
- 22885 Handle Rd
- 380 Longhorn Cattle Dr
- 20280 Dusty Spur Trail
- 0 N Ellicott Hwy
- 20119 Dusty Spur Trail
- 2202 N Ellicott Hwy
- 23315 Bunny View Unit 7
