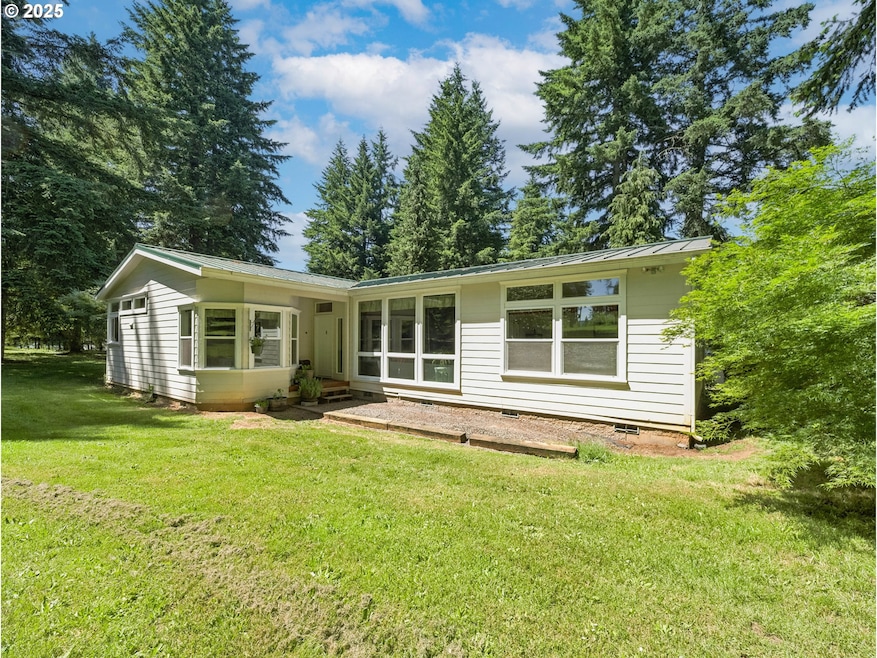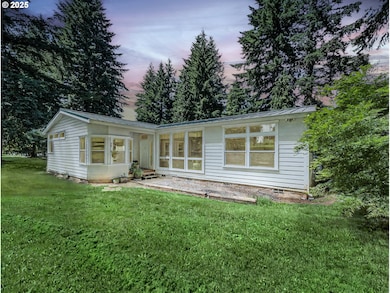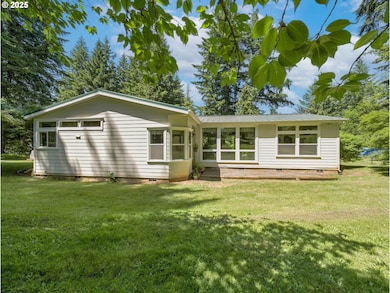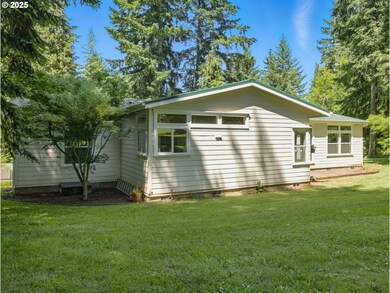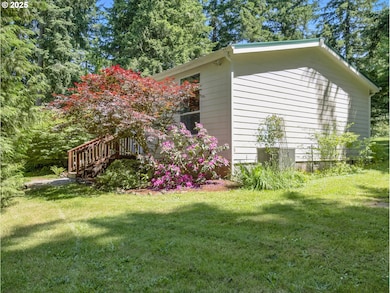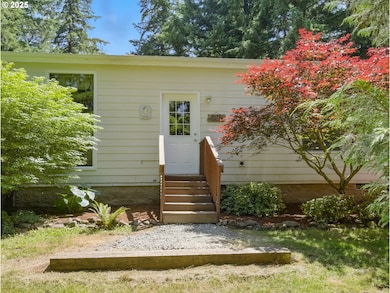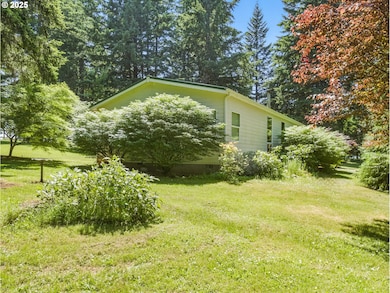Rare find! Welcome to your own peaceful retreat! This well-maintained 2209 sq ft manufactured home is in pristine, move in ready condition and sits on 5 beautiful, usable acres offering both comfort and opportunity. Tucked away in a serene, wooded setting, this property includes marketable timber, perfect for future income or added privacy. Plus a 2nd MFH that needs a bit of TLC. Step inside to find a spacious floor plan featuring 3 bedrooms, 2 bathrooms, a large open-concept living area, and a bonus room—ideal for a home office, den, or hobby space. The kitchen is well-equipped with plenty of counter space, storage, large pantry and an island, flowing seamlessly into the breakfast nook.Outside, enjoy the convenience of a covered RV parking area and a versatile outbuilding—great for storage and/or a workshop or studio. Don't miss the newer metal roof!The expansive yard and surrounding forest offer endless possibilities for gardening, recreation, or simply soaking in the natural beauty. All on a private drive with a separate tax lot. This gorgeous property even comes with 5 cords of ready to go wood for the wood stove or a fire pit! Whether you're looking for a private homestead, a weekend getaway, or land with timber value, this property offers a rare combination of comfort, utility, and investment potential. Don't miss this opportunity!

