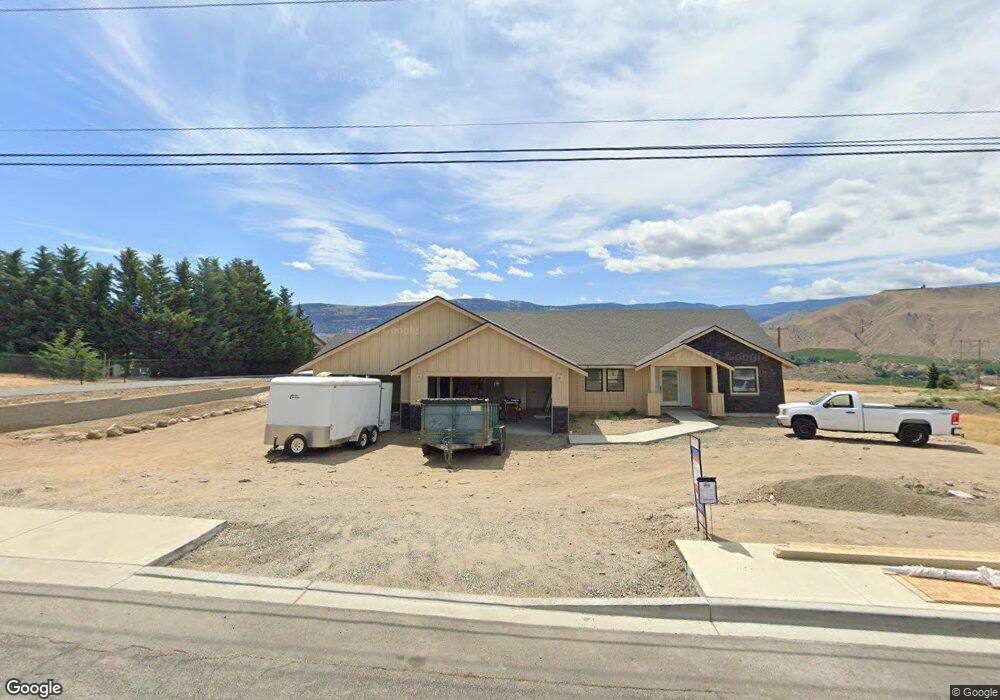2214 6th St SE East Wenatchee, WA 98802
Estimated Value: $1,125,000
4
Beds
4
Baths
2,200
Sq Ft
$511/Sq Ft
Est. Value
About This Home
This home is located at 2214 6th St SE, East Wenatchee, WA 98802 and is currently estimated at $1,125,000, approximately $511 per square foot. 2214 6th St SE is a home located in Douglas County with nearby schools including Clovis Point Intermediate School, Grant Elementary School, and Rock Island Elementary School.
Ownership History
Date
Name
Owned For
Owner Type
Purchase Details
Closed on
Aug 12, 2025
Sold by
Hanson Home Construction Llc
Bought by
Hanson Linda D
Current Estimated Value
Purchase Details
Closed on
Feb 27, 2025
Sold by
Hildebrand Robert E and Emerick Kathleen M
Bought by
Hanson Home Construction Llc
Create a Home Valuation Report for This Property
The Home Valuation Report is an in-depth analysis detailing your home's value as well as a comparison with similar homes in the area
Home Values in the Area
Average Home Value in this Area
Purchase History
| Date | Buyer | Sale Price | Title Company |
|---|---|---|---|
| Hanson Linda D | $523,458 | Pioneer Title | |
| Hanson Home Construction Llc | $16,500 | Cw Title |
Source: Public Records
Tax History Compared to Growth
Tax History
| Year | Tax Paid | Tax Assessment Tax Assessment Total Assessment is a certain percentage of the fair market value that is determined by local assessors to be the total taxable value of land and additions on the property. | Land | Improvement |
|---|---|---|---|---|
| 2025 | -- | $131,000 | $131,000 | -- |
Source: Public Records
Map
Nearby Homes
- 530 S Mary Ave
- 647 S Newton Ave
- 632 S Newton Ave
- 2440 6th St SE
- 2202 Maryhill St SE
- 2223 Maryhill St SE
- 1974 Legendary Ln SE
- 695 S Lyle Ave
- 318 S Mary Ln
- 2545 6th St SE
- 2532 7th St SE
- 1819 6th St SE
- 2116 Canal Blvd S
- 2322 2nd St SE
- 608 S Lawler Ave
- 2340 2nd St SE
- 2350 2nd St SE
- 2368 2nd St SE
- 2425 Noah St SE
- 2460 Noah St SE
- 633 Monte Verde Ln
- 2236 6th St SE
- 2125 6th St SE
- 643 S Monte Verde Dr
- 2111 6th St SE
- 2110 6th St SE
- 2314 6th St SE
- 680 S Newton Ave
- 0 SE 6th Unit 802398
- 2336 6th St SE
- 2080 6th St SE
- 568 S Nevada Ave
- 548 S Mary Ave
- 542 S Mary Ave
- 555 S Nevada Ave
- 536 S Mary Ave
- 524 S Mary Ave
- 518 S Mary Ave
- 547 S Mason Ave
- 543 S Mason Ave
