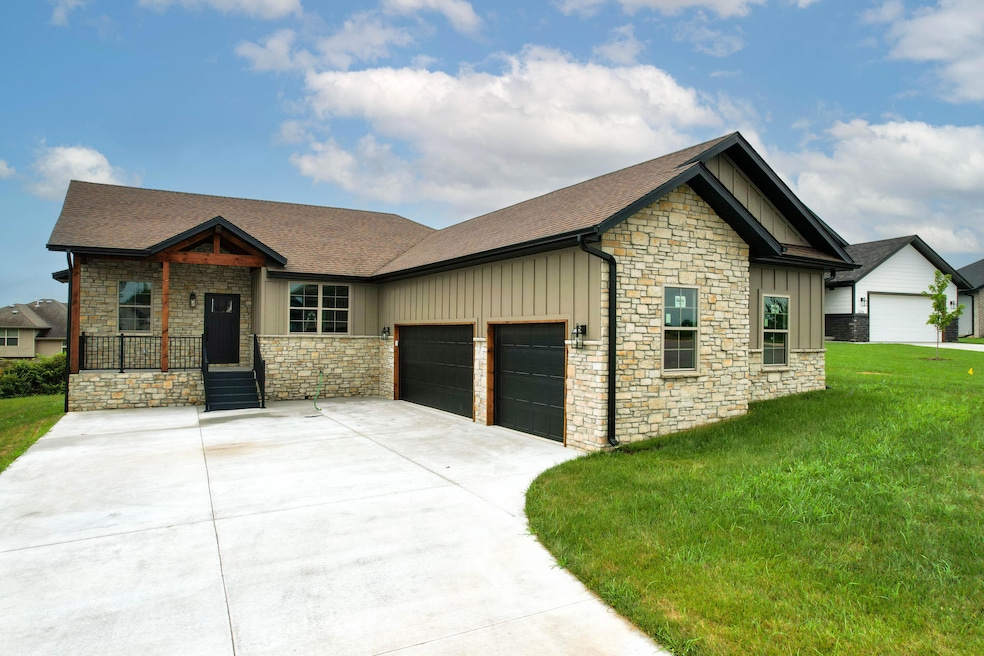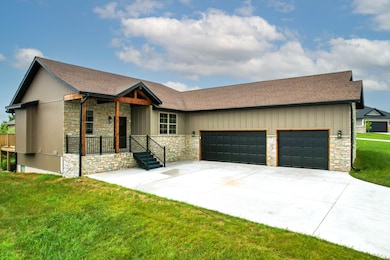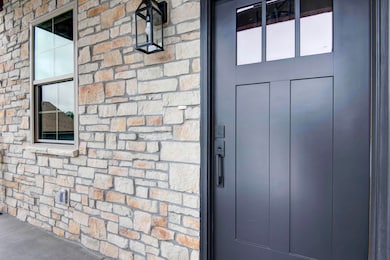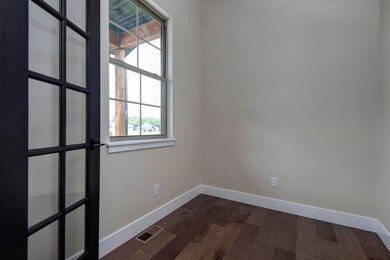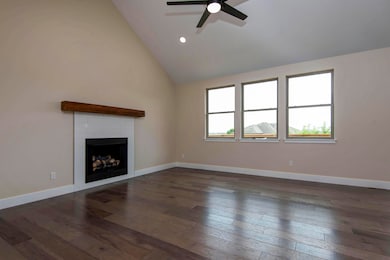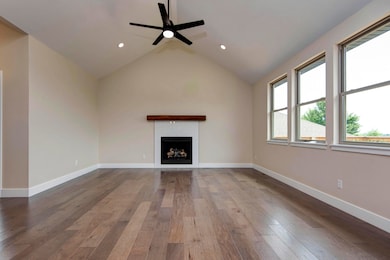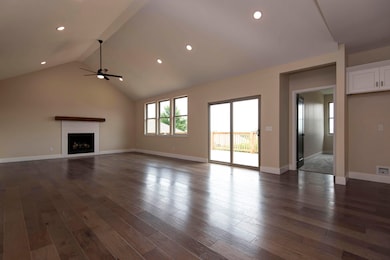Estimated payment $1,996/month
Total Views
14,418
3
Beds
2
Baths
1,792
Sq Ft
$209
Price per Sq Ft
Highlights
- New Construction
- Craftsman Architecture
- Deck
- West Elementary School Rated A
- Clubhouse
- Vaulted Ceiling
About This Home
Brand New Construction! This stunning 3-bedroom, 2-bath home with a spacious 3-car garage and dedicated home office offers the perfect blend of style and functionality. Enjoy the beauty of granite countertops, an open-concept floor plan ideal for entertaining, and a luxurious primary suite with a soaking tub for ultimate relaxation. High-quality finishes throughout, modern design, and thoughtful layout make this home a must-see. Don't miss your chance to own this move-in-ready gem!
Home Details
Home Type
- Single Family
Est. Annual Taxes
- $476
Year Built
- Built in 2025 | New Construction
Lot Details
- 10,019 Sq Ft Lot
HOA Fees
- $31 Monthly HOA Fees
Home Design
- Craftsman Architecture
- Cultured Stone Exterior
- Vinyl Siding
Interior Spaces
- 1,792 Sq Ft Home
- 1-Story Property
- Vaulted Ceiling
- Ceiling Fan
- Gas Fireplace
- Double Pane Windows
- Living Room with Fireplace
- Home Office
- Fire and Smoke Detector
- Washer and Dryer Hookup
Kitchen
- Stove
- Microwave
- Dishwasher
- Kitchen Island
- Granite Countertops
- Disposal
Flooring
- Engineered Wood
- Carpet
Bedrooms and Bathrooms
- 3 Bedrooms
- Walk-In Closet
- 2 Full Bathrooms
- Soaking Tub
- Walk-in Shower
Parking
- 3 Car Attached Garage
- Side Facing Garage
Outdoor Features
- Deck
- Covered Patio or Porch
- Rain Gutters
Schools
- Oz West Elementary School
- Ozark High School
Utilities
- Central Heating and Cooling System
- Heating System Uses Natural Gas
- High Speed Internet
Community Details
Overview
- Association fees include clubhouse, common area maintenance, swimming pool
- Creek Bridge Subdivision
- On-Site Maintenance
Amenities
- Clubhouse
Recreation
- Community Pool
Map
Create a Home Valuation Report for This Property
The Home Valuation Report is an in-depth analysis detailing your home's value as well as a comparison with similar homes in the area
Home Values in the Area
Average Home Value in this Area
Property History
| Date | Event | Price | List to Sale | Price per Sq Ft |
|---|---|---|---|---|
| 11/25/2025 11/25/25 | Price Changed | $374,900 | -1.3% | $209 / Sq Ft |
| 10/14/2025 10/14/25 | Price Changed | $379,900 | -1.3% | $212 / Sq Ft |
| 08/21/2025 08/21/25 | Price Changed | $384,900 | -1.3% | $215 / Sq Ft |
| 07/19/2025 07/19/25 | For Sale | $389,900 | -- | $218 / Sq Ft |
Source: Southern Missouri Regional MLS
Source: Southern Missouri Regional MLS
MLS Number: 60300122
Nearby Homes
- 000 Lot 153 Phase V Creek Bridge
- 2124 N Jamestown St
- 2122 N 21st St
- 2119 N 25th St
- 2117 N 25th St
- 1920 N 21st St
- 2113 N 26th St
- Tbd N 20th St
- 2122 N Bradbury Ln
- 2116 N Bradbury Ln
- 2713 W Trevor Trail
- 2712 W Executive Cir
- 3098 N Skyview Ln
- 2800 W Oak Run
- 1608-1610 N 16th St
- 1514 W Parkview Ave
- 000 N 25th Lot 2 73 Acres St
- 2600 W Webb Rd
- 1407 N 14th St
- 2620 W Webb Rd
- 2349 N 20th St
- 2145 W Bingham St
- 1012-1014 N 26th St
- 2011 W Bingham St
- 1006 N 24th St Unit Duplex 1006 N 24th St
- 120 N Peach Brook
- 2390 W Spring Dr
- 5551 N Graze St
- 5553 N Graze St
- 656 E Spring Valley Cir
- 2252 W Twin Acres Ct
- 801-817 W Warren Ave
- 300 E Saint Louis St
- 110 E Church Hill Ct
- 1582 S 14th Ave
- 305 E Peachtree Dr
- 300 E Peachtree Dr
- 102 E Mills Rd
- 213 W Aven Ave
- 106 E Greenbriar Dr
Your Personal Tour Guide
Ask me questions while you tour the home.
