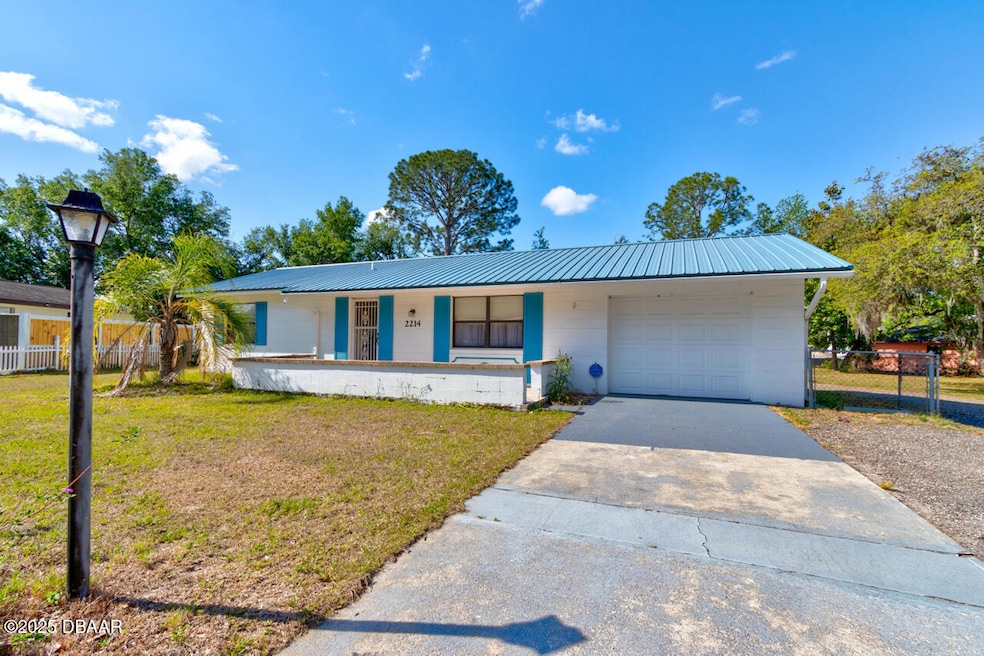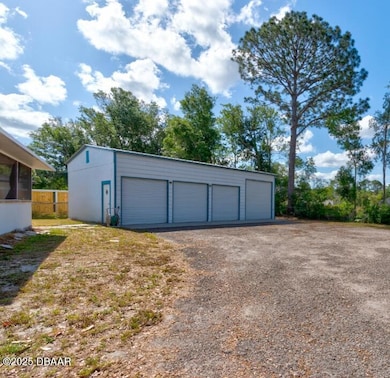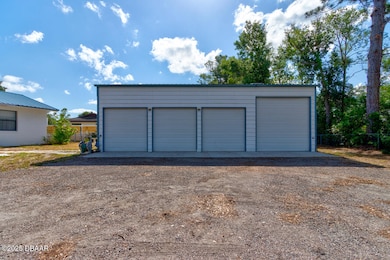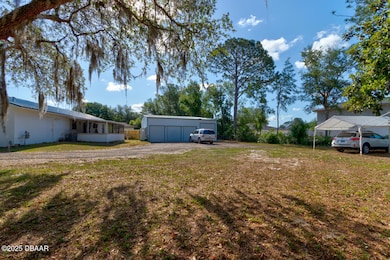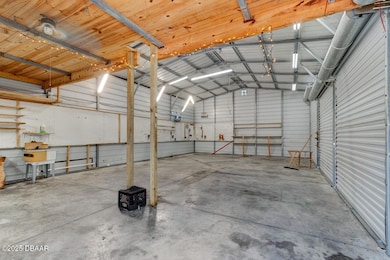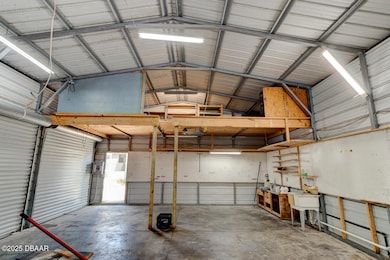2214 Danforth Ave Deltona, FL 32738
Estimated payment $1,927/month
Highlights
- RV Access or Parking
- Screened Porch
- 5 Car Garage
- No HOA
- Separate Outdoor Workshop
- Central Heating and Cooling System
About This Home
5 VEHICLE GARAGE SPACES!! Looking for that home with a detached 4-Bay garage/hobby shop with overhead doors equipped with it's own electrical panel box?? This may be the property for you! Concrete block home is a 2 bed, 1.5 bath with a 2023 metal roof over and 1 car garage attached. Plenty of room on this just shy of a half an acre property to expand. Backyard is totally fenced for those furry friends. The 20x40 detached building was well thought out with a thick slab for the ability to put a car lift back into it and the loft with plenty of storage shelving. Stove and water heater are hooked up to natural gas. 3 total electrical panel boxes on the property. 150amp on outside of home, 125 amp in attached garage, & 125 amp in detached hobby shop/garage. Needing to put a car lift in?? Easily do that where the prior one was removed. Whether you are a gearhead, or just need that shop space...the property is a must see. Space galore for many cars, an RV, and even a boat or 2!
Home Details
Home Type
- Single Family
Est. Annual Taxes
- $2,862
Year Built
- Built in 1980
Lot Details
- 0.44 Acre Lot
- Northeast Facing Home
- Back Yard Fenced
- Irregular Lot
Parking
- 5 Car Garage
- Additional Parking
- Off-Street Parking
- RV Access or Parking
Home Design
- Slab Foundation
- Metal Roof
- Block And Beam Construction
Interior Spaces
- 920 Sq Ft Home
- 1-Story Property
- Screened Porch
Kitchen
- Gas Oven
- Microwave
- Dishwasher
Flooring
- Laminate
- Vinyl
Bedrooms and Bathrooms
- 2 Bedrooms
Laundry
- Laundry in unit
- Dryer
- Washer
Outdoor Features
- Screened Patio
- Separate Outdoor Workshop
- Shed
Schools
- Pride Elementary School
- Heritage Middle School
- Pine Ridge High School
Utilities
- Central Heating and Cooling System
- Natural Gas Connected
- Gas Water Heater
Community Details
- No Home Owners Association
- Deltona Lakes Subdivision
Listing and Financial Details
- Assessor Parcel Number 8130-74-39-0160
Map
Home Values in the Area
Average Home Value in this Area
Tax History
| Year | Tax Paid | Tax Assessment Tax Assessment Total Assessment is a certain percentage of the fair market value that is determined by local assessors to be the total taxable value of land and additions on the property. | Land | Improvement |
|---|---|---|---|---|
| 2026 | $4,751 | $229,438 | $78,384 | $151,054 |
| 2025 | $4,751 | $229,438 | $78,384 | $151,054 |
| 2024 | $2,752 | $171,528 | -- | -- |
| 2023 | $2,752 | $166,533 | $0 | $0 |
| 2022 | $2,719 | $161,683 | $55,200 | $106,483 |
| 2021 | $2,581 | $129,323 | $40,848 | $88,475 |
| 2020 | $2,341 | $110,008 | $29,808 | $80,200 |
| 2019 | $2,256 | $102,880 | $23,184 | $79,696 |
| 2018 | $2,080 | $89,117 | $15,456 | $73,661 |
| 2017 | $1,625 | $55,725 | $11,582 | $44,143 |
| 2016 | $579 | $38,004 | $0 | $0 |
| 2015 | $581 | $37,740 | $0 | $0 |
| 2014 | $547 | $37,440 | $0 | $0 |
Property History
| Date | Event | Price | List to Sale | Price per Sq Ft |
|---|---|---|---|---|
| 01/20/2026 01/20/26 | Pending | -- | -- | -- |
| 01/14/2026 01/14/26 | Price Changed | $325,000 | -3.0% | $353 / Sq Ft |
| 11/05/2025 11/05/25 | Price Changed | $335,000 | -2.9% | $364 / Sq Ft |
| 04/19/2025 04/19/25 | For Sale | $345,000 | -- | $375 / Sq Ft |
Purchase History
| Date | Type | Sale Price | Title Company |
|---|---|---|---|
| Warranty Deed | $65,500 | Watson Title Services Inc | |
| Warranty Deed | $41,000 | -- | |
| Deed | -- | -- | |
| Deed | $36,100 | -- |
Mortgage History
| Date | Status | Loan Amount | Loan Type |
|---|---|---|---|
| Previous Owner | $42,127 | FHA |
Source: Daytona Beach Area Association of REALTORS®
MLS Number: 1212374
APN: 8130-74-39-0160
- 2271 Conway Dr
- 2121 Capri Cir
- 3058 Kirkland St
- 2361 Kimberly Dr
- 2310 Fairgren Ave
- 3132 Chamberlain St
- 2315 Academy Ave
- 2316 Ainsworth Ave
- 2056 Courtland Blvd
- 0 Cardinal St Unit MFRO6289055
- 2429 Albury Ave
- 2271 E Dana Dr
- 2766 Elkcam Blvd
- 2333 Ainsworth Ave
- 2373 Fairgren Ave
- 2477 Albury Ave
- 2308 Lake Helen Osteen Rd
- 2412 Ainsworth Ave
- 2436 Ainsworth Ave
- 2381 Courtland Blvd
