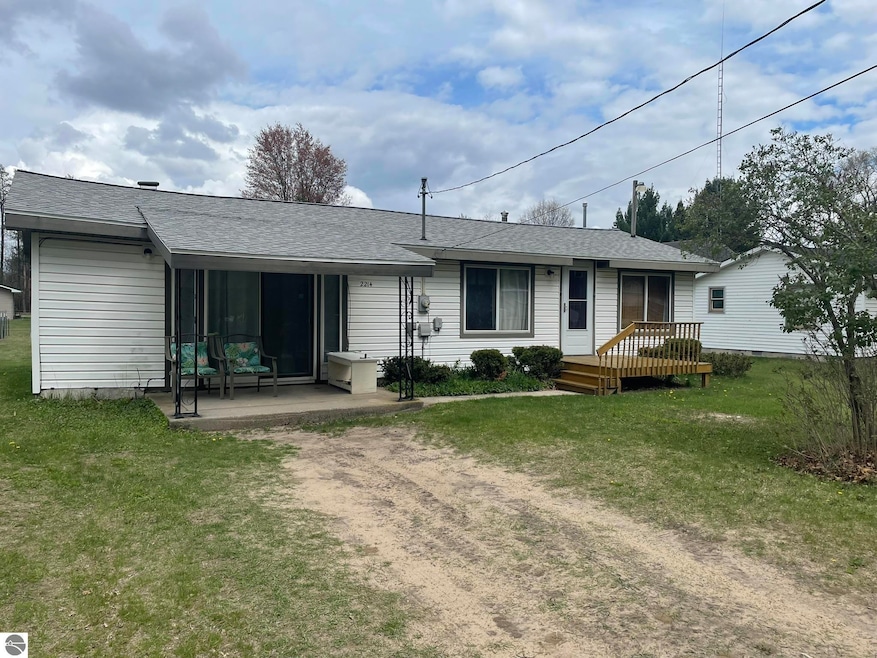
$69,000
- 2 Beds
- 1 Bath
- 700 Sq Ft
- 1940 Mullet Ave
- Richfield Township, MI
Enjoy the Great UP NORTH with this perfectly located Cabin.... This cabin is gutted to the studs... make this place yours exactly how you want.... Would make a great VRBO.... close to lakes, boat launches, wild life, restaurants, freeways!!! the attached garage is perfect for the side by sides that are allowed to be driven on public roads!!!! Large lot, great neighborhood. Land contract terms
Alana Fitzgerald Fortress Realty Brokerage LLC






