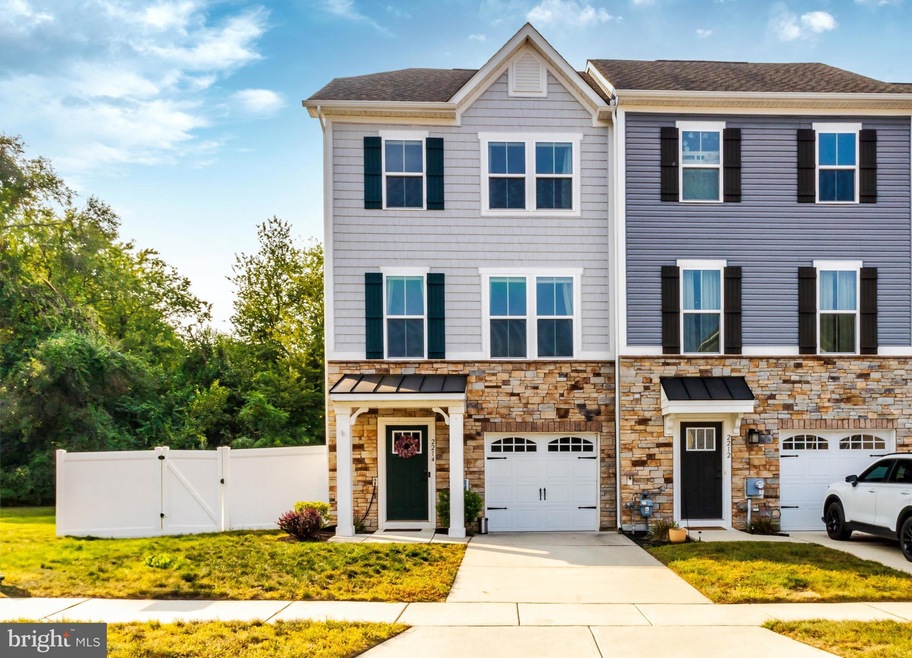
2214 Lamington Ct East Greenwich Township, NJ 08020
East Greenwich Township NeighborhoodHighlights
- View of Trees or Woods
- Deck
- Wood Flooring
- Open Floorplan
- Contemporary Architecture
- Upgraded Countertops
About This Home
As of October 2024Welcome to desirable Clarksboro! This 5 year-young end unit townhome offers the largest floorplan. This home features a sunny open concept and many upgrades throughout. As you enter, a beautiful foyer leads to a spacious family room big enough for entertaining. Additionally, you can access the private yard through the french-doors, where there is a sizable EP Henry patio, with 6' privacy fully fenced backyard. The 1st floor also includes a half bath and access to the garage. The main level features both the kitchen and living room, each room provides plenty of sunlight throughout the day. Gorgeous hardwoods in the oversized kitchen, coupled with open concept featuring 42” upgraded Nantucket shaker cabinets, stainless steel appliances, huge island and granite counters make this kitchen a chef's dream! The breakfast/dinning room has plenty of space for family meals, holidays and even a small home office. There is a vinyl deck right off the kitchen to enjoy your morning coffee or an evening cocktail. The 3rd floor includes laundry and 3 bedrooms with 2 full bathrooms. There are 2 bedrooms in the front, a full bath and the primary is in the back. The primary suite has a large walk-in closet, tray ceiling and a private bathroom with two sinks, shower and soaking tub. Close to I-295, PA and DE bridges. As well there are several local eateries, coffee shop and a brewery! Come see all this beautiful home has to offer!
Last Agent to Sell the Property
RE/MAX Preferred - Mullica Hill License #1433808 Listed on: 09/04/2024

Townhouse Details
Home Type
- Townhome
Est. Annual Taxes
- $1,917
Year Built
- Built in 2019
Lot Details
- 3,942 Sq Ft Lot
- Privacy Fence
- Vinyl Fence
- Property is in excellent condition
HOA Fees
- $93 Monthly HOA Fees
Parking
- 1 Car Attached Garage
- 2 Driveway Spaces
- Front Facing Garage
- Garage Door Opener
- Parking Lot
Home Design
- Contemporary Architecture
- Slab Foundation
- Vinyl Siding
- Stick Built Home
Interior Spaces
- 2,320 Sq Ft Home
- Property has 3 Levels
- Open Floorplan
- Ceiling Fan
- Recessed Lighting
- Family Room
- Living Room
- Combination Kitchen and Dining Room
- Efficiency Studio
- Views of Woods
- Monitored
Kitchen
- Breakfast Area or Nook
- Eat-In Kitchen
- Built-In Range
- Built-In Microwave
- ENERGY STAR Qualified Dishwasher
- Stainless Steel Appliances
- Kitchen Island
- Upgraded Countertops
- Disposal
Flooring
- Wood
- Partially Carpeted
Bedrooms and Bathrooms
- 3 Bedrooms
- En-Suite Bathroom
- Walk-In Closet
- Soaking Tub
- Bathtub with Shower
- Walk-in Shower
Laundry
- Laundry Room
- Laundry on upper level
- Gas Dryer
- ENERGY STAR Qualified Washer
Eco-Friendly Details
- ENERGY STAR Qualified Equipment for Heating
Outdoor Features
- Deck
- Patio
Utilities
- Central Air
- Heating Available
- Tankless Water Heater
Listing and Financial Details
- Tax Lot 00067
- Assessor Parcel Number 03-00304 01-00067
Community Details
Overview
- Association fees include common area maintenance, lawn maintenance
- Berkley Square HOA
- Villages Of Berkley Square Subdivision
Pet Policy
- Pets Allowed
Ownership History
Purchase Details
Home Financials for this Owner
Home Financials are based on the most recent Mortgage that was taken out on this home.Purchase Details
Similar Homes in the area
Home Values in the Area
Average Home Value in this Area
Purchase History
| Date | Type | Sale Price | Title Company |
|---|---|---|---|
| Bargain Sale Deed | $425,000 | Simplifile | |
| Deed | $76,000 | Nvr Inc |
Mortgage History
| Date | Status | Loan Amount | Loan Type |
|---|---|---|---|
| Open | $160,000 | New Conventional |
Property History
| Date | Event | Price | Change | Sq Ft Price |
|---|---|---|---|---|
| 10/04/2024 10/04/24 | Sold | $425,000 | 0.0% | $183 / Sq Ft |
| 09/09/2024 09/09/24 | Pending | -- | -- | -- |
| 09/04/2024 09/04/24 | For Sale | $425,000 | -- | $183 / Sq Ft |
Tax History Compared to Growth
Tax History
| Year | Tax Paid | Tax Assessment Tax Assessment Total Assessment is a certain percentage of the fair market value that is determined by local assessors to be the total taxable value of land and additions on the property. | Land | Improvement |
|---|---|---|---|---|
| 2025 | $1,981 | $261,200 | $62,300 | $198,900 |
| 2024 | $1,918 | $62,300 | $62,300 | $0 |
| 2023 | $1,918 | $62,300 | $62,300 | $0 |
| 2022 | $1,863 | $62,300 | $62,300 | $0 |
| 2021 | $1,876 | $62,300 | $62,300 | $0 |
| 2020 | $1,885 | $62,300 | $62,300 | $0 |
Agents Affiliated with this Home
-
Stacy Griffin

Seller's Agent in 2024
Stacy Griffin
RE/MAX
(609) 841-5324
1 in this area
16 Total Sales
-
Lisa Dastuto

Buyer's Agent in 2024
Lisa Dastuto
Vylla Home
(609) 929-9081
1 in this area
53 Total Sales
Map
Source: Bright MLS
MLS Number: NJGL2046548
APN: 03-00304-01-00067
- 2612 Lamington Ct
- 1105 Kohana Dr
- 3113 Absecon Ct
- 150 Timberlane Rd
- L5 Lodge Ave
- L8 Lodge Ave
- 0 Lodge Ave
- 8 S Delaware St
- 304 Iannelli Rd
- 326 Iannelli Rd
- 264 Iannelli Rd
- 1635 S Delaware St
- 1738 Swedesboro Ave
- 108 Thomson Ave
- 319 Morton Ave
- 300 Thomson Ave
- 0 Cook Ave
- 330 Croce Ave
- 433 Morton Ave
- 172 Kings Hwy






