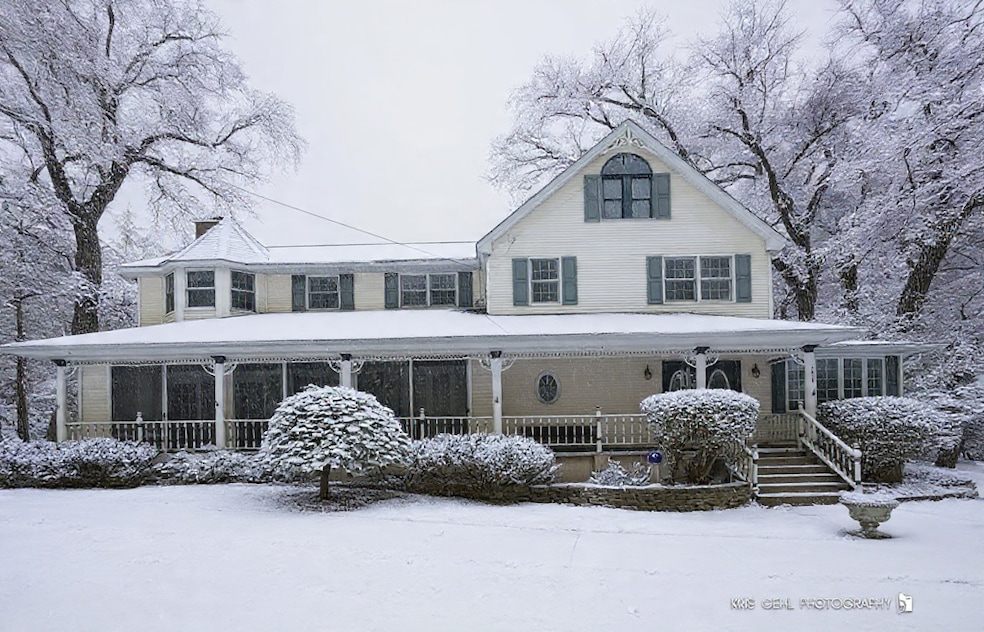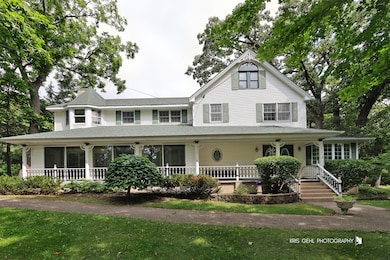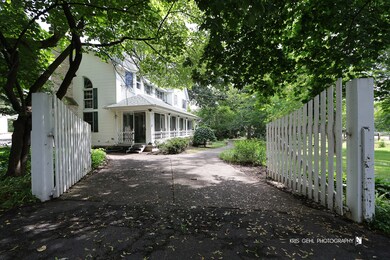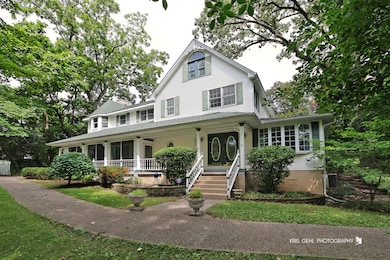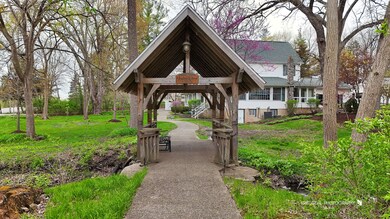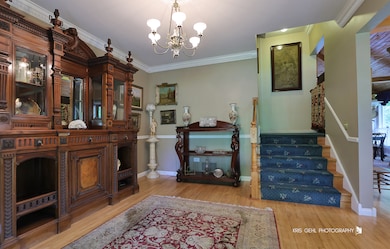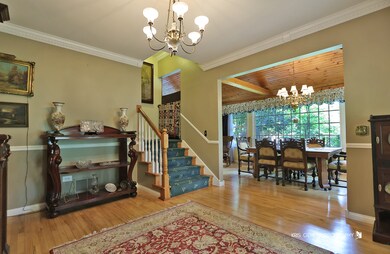2214 Main Street Rd Spring Grove, IL 60081
Estimated payment $8,903/month
Highlights
- Boathouse
- Water Views
- Stables
- Gombert Elementary School Rated A
- Barn
- Home Theater
About This Home
Truly a Picture-Perfect One-of-a-Kind Property totaling 11.56 Acres. Discover the perfect blend of history, charm, and modern amenities. This property features mature woods, horse barn, fenced pasture, out buildings, a large swimming pond with an island, a meandering creek & a picturesque, covered bridge. The main parcel (10.61ac) plus .95-acre parcel across Main Street with frontage on Nippersink Creek-perfect for kayaking and fishing. The standout features include a 3890 sq. ft. 3-story Victorian-style home, dates back to circa 1910 (per local historian ~ see article under additional info), with updates and additions approx. 1995 (year built per assessor). Picture Perfect Covered and Enclosed front porches, 3 bedrooms, 2 baths, dual staircases, an updated kitchen with solid surface countertops and appliances included, a spacious dining room with panoramic views, a cozy wood stove and access to private patio, and a stunning two-story Family room with a fireplace, loft & plenty of space to display your treasures. There's even a Theater room with seating & equipment included. For equestrian enthusiasts, the 3944 sq. ft. 6-stall horse barn is a dream come true, featuring a heated tack room, spacious 2nd floor loft, and observation room overlooking approx. 4-5 acres of fenced pasture make it ideal for horses. There's a chickencoop too. The property also includes a 2400 sq. ft. pole building with a concrete floor, a 912 sq. ft. detached garage with heat and A/C, and a 2-car attached heated garage. Additional highlights include a 450sf Boat House with a wood stove and half bath, and yes, the iconic Caboose is included! Don't miss this extraordinary opportunity-truly one-of-a-kind. This is an estate sale, and they prefer to sell 'AS-IS". See the plat map and additional information for more features and updates.
Home Details
Home Type
- Single Family
Est. Annual Taxes
- $28,162
Lot Details
- 11.56 Acre Lot
- Home fronts a pond
- Home fronts a stream
- Partially Fenced Property
- Paved or Partially Paved Lot
- Irregular Lot
- Sloped Lot
- Mature Trees
- Wooded Lot
- Additional Parcels
Parking
- 6 Car Garage
- Second Garage
- Driveway
Home Design
- Victorian Architecture
- Asphalt Roof
- Concrete Perimeter Foundation
Interior Spaces
- 3,620 Sq Ft Home
- 3-Story Property
- Central Vacuum
- Ceiling Fan
- Skylights
- Wood Burning Stove
- Gas Log Fireplace
- Window Screens
- Mud Room
- Entrance Foyer
- Family Room with Fireplace
- Living Room
- Dining Room with Fireplace
- 2 Fireplaces
- L-Shaped Dining Room
- Home Theater
- Den
- Loft
- Wood Flooring
- Water Views
- Carbon Monoxide Detectors
Kitchen
- Double Oven
- Range
- Microwave
- Dishwasher
- Trash Compactor
Bedrooms and Bathrooms
- 3 Bedrooms
- 3 Potential Bedrooms
- Bathroom on Main Level
- 2 Full Bathrooms
- Whirlpool Bathtub
- Separate Shower
Laundry
- Laundry Room
- Dryer
- Washer
Basement
- Partial Basement
- Sump Pump
Outdoor Features
- Tideland Water Rights
- Boathouse
- Balcony
- Deck
- Enclosed Patio or Porch
- Shed
- Outbuilding
Location
- Property is near a park
Schools
- Spring Grove Elementary School
- Nippersink Middle School
- Richmond-Burton Community High School
Farming
- Barn
- Pasture
Horse Facilities and Amenities
- Paddocks
- Stables
- Riding Ring
Utilities
- Forced Air Heating and Cooling System
- Heating System Uses Natural Gas
- 200+ Amp Service
- Well
- Water Softener is Owned
Listing and Financial Details
- Senior Tax Exemptions
- Homeowner Tax Exemptions
Community Details
Overview
- Victorian
- Community Lake
Recreation
- Horse Trails
Map
Home Values in the Area
Average Home Value in this Area
Tax History
| Year | Tax Paid | Tax Assessment Tax Assessment Total Assessment is a certain percentage of the fair market value that is determined by local assessors to be the total taxable value of land and additions on the property. | Land | Improvement |
|---|---|---|---|---|
| 2024 | $26,508 | $362,590 | $42,736 | $319,854 |
| 2023 | $25,896 | $332,643 | $39,063 | $293,580 |
| 2022 | $25,109 | $300,890 | $35,175 | $265,715 |
| 2021 | $24,378 | $289,311 | $33,728 | $255,583 |
| 2020 | $24,056 | $278,862 | $32,423 | $246,439 |
| 2019 | $23,835 | $270,314 | $31,351 | $238,963 |
| 2018 | $25,076 | $269,528 | $40,061 | $229,467 |
| 2017 | $25,168 | $257,243 | $38,098 | $219,145 |
| 2016 | $24,907 | $241,965 | $35,685 | $206,280 |
| 2013 | -- | $229,659 | $33,574 | $196,085 |
Property History
| Date | Event | Price | List to Sale | Price per Sq Ft |
|---|---|---|---|---|
| 08/12/2025 08/12/25 | For Sale | $1,250,000 | -- | $345 / Sq Ft |
Purchase History
| Date | Type | Sale Price | Title Company |
|---|---|---|---|
| Deed | -- | None Available | |
| Interfamily Deed Transfer | -- | Attorneys Title Guaranty Fun | |
| Warranty Deed | $988,000 | Ct&T | |
| Warranty Deed | $235,000 | Chicago Title Insurance Co | |
| Quit Claim Deed | -- | -- | |
| Quit Claim Deed | -- | -- | |
| Quit Claim Deed | -- | -- | |
| Quit Claim Deed | -- | -- | |
| Joint Tenancy Deed | -- | -- | |
| Joint Tenancy Deed | -- | -- | |
| Trustee Deed | $55,000 | Chicago Title |
Source: Midwest Real Estate Data (MRED)
MLS Number: 12190418
APN: 04-24-476-023
- 2150 U S 12
- LOT 9 Mayo Ct
- 1992 Red Oak Ln
- Lot 65 & 66 Main Street Rd
- 1876 Red Oak Ln
- 2003 Red Oak Ln
- Lot 36 Red Oak Ln
- LOT 40 Red Oak Ln
- 8720 Galleria Ct
- 7393 English Oak Ln
- 7392 English Oak Ln
- 7416 Briar Ct
- 1979 Red Oak Ln
- 7389 English Oak Ln
- 7388 English Oak Ln
- 1975 Red Oak Ln
- 7381 English Oak Ln
- 7377 English Oak Ln
- 1971 Red Oak Ln
- 7373 English Oak Ln
- 4501 E Kuhn Rd
- 45 Nassau Colony Unit 3
- 58 Vail Colony Unit 10
- 8400 Cunat Blvd
- 306 Waverly St Unit ID1244943P
- 330 Cunat Blvd Unit 2A
- 430 Cunat Blvd Unit 3G
- 8300 Reva Bay Ln
- 115 Nippersink Blvd Unit 203
- 115 Nippersink Blvd Unit 202
- 115 Nippersink Blvd Unit 201
- 117 Nippersink Blvd Unit 405
- 117 Nippersink Blvd Unit 401
- 22 N Pistakee Lake Rd Unit 2A
- 4 N Pistakee Lake Rd
- 12501 400th Ave
- 45 Ernest Ave
- 163 Eagle Point Rd Unit 1
- 3607 Johnsburg Rd
- 39224 N Willow Ln
