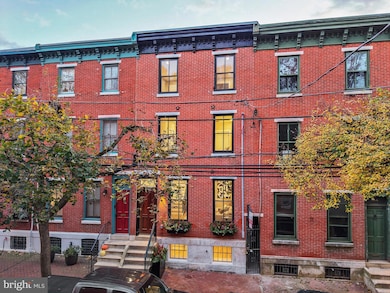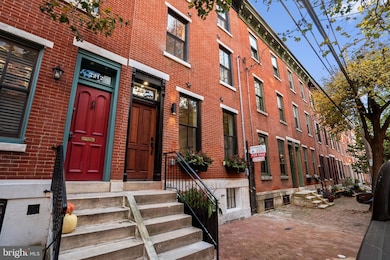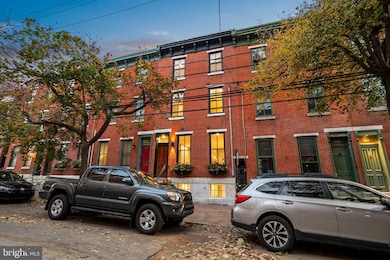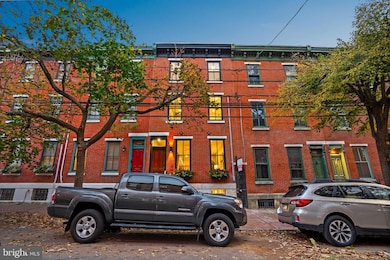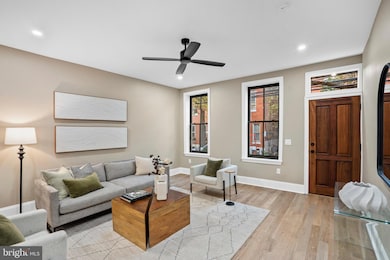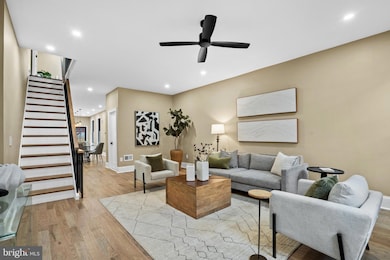2214 Mount Vernon St Philadelphia, PA 19130
Spring Garden NeighborhoodEstimated payment $7,313/month
Highlights
- New Construction
- Deck
- Wood Flooring
- City View
- Traditional Architecture
- No HOA
About This Home
Welcome to 2214 Mount Vernon Street, a stunning 4-bedroom, 3.5-bath home that perfectly marries historic Philadelphia charm with high-end contemporary living. The beautifully preserved brick façade maintains its classic appeal, now complemented by new windows, refined exterior lighting, and a new brick sidewalk that enhances the home’s curb appeal. Inside, no detail has been overlooked—featuring fully renovated kitchens and baths with premium materials, hardwood floors throughout, and thoughtfully designed living spaces that blend comfort and sophistication. Enjoy three private exterior spaces—including two decks and a rear patio—ideal for relaxing, entertaining, or soaking in the neighborhood’s timeless atmosphere. Perfectly positioned on one of Fairmount’s most picturesque blocks, this home offers unmatched access to Philadelphia’s iconic museums, Kelly Drive, and the Schuylkill River Trail, with neighborhood cafés, restaurants, and shops just a short stroll away. Adding even more value, 2214 Mount Vernon Street qualifies for a Philadelphia tax abatement, providing both luxury and long-term savings. Experience historic character, modern finishes, and an exceptional location—all in one extraordinary home.
Open House Schedule
-
Saturday, November 22, 202510:00 am to 2:00 pm11/22/2025 10:00:00 AM +00:0011/22/2025 2:00:00 PM +00:00Add to Calendar
-
Sunday, November 23, 202510:00 am to 2:00 pm11/23/2025 10:00:00 AM +00:0011/23/2025 2:00:00 PM +00:00Add to Calendar
Townhouse Details
Home Type
- Townhome
Est. Annual Taxes
- $7,120
Year Built
- Built in 2025 | New Construction
Lot Details
- 1,222 Sq Ft Lot
- Lot Dimensions are 17.00 x 70.00
- Historic Home
- Property is in excellent condition
Parking
- On-Street Parking
Home Design
- Semi-Detached or Twin Home
- Traditional Architecture
- Block Foundation
- Concrete Perimeter Foundation
- Masonry
Interior Spaces
- Property has 3 Levels
- Wood Flooring
- City Views
- Finished Basement
- Laundry in Basement
Bedrooms and Bathrooms
- 4 Bedrooms
Outdoor Features
- Deck
Utilities
- 90% Forced Air Heating and Cooling System
- Natural Gas Water Heater
- Municipal Trash
Community Details
- No Home Owners Association
- Art Museum Area Subdivision
Listing and Financial Details
- Coming Soon on 11/18/25
- Tax Lot 3021
- Assessor Parcel Number 152057800
Map
Home Values in the Area
Average Home Value in this Area
Tax History
| Year | Tax Paid | Tax Assessment Tax Assessment Total Assessment is a certain percentage of the fair market value that is determined by local assessors to be the total taxable value of land and additions on the property. | Land | Improvement |
|---|---|---|---|---|
| 2026 | $6,352 | $508,700 | $101,740 | $406,960 |
| 2025 | $6,352 | $508,700 | $101,740 | $406,960 |
| 2024 | $6,352 | $508,700 | $101,740 | $406,960 |
| 2023 | $6,352 | $453,800 | $90,760 | $363,040 |
| 2022 | $5,228 | $453,800 | $90,760 | $363,040 |
| 2021 | $5,228 | $0 | $0 | $0 |
| 2020 | $5,228 | $0 | $0 | $0 |
| 2019 | $5,060 | $0 | $0 | $0 |
| 2018 | $4,925 | $0 | $0 | $0 |
| 2017 | $4,925 | $0 | $0 | $0 |
| 2016 | $4,925 | $0 | $0 | $0 |
| 2015 | $4,982 | $0 | $0 | $0 |
| 2014 | -- | $371,800 | $74,267 | $297,533 |
| 2012 | -- | $30,400 | $10,417 | $19,983 |
Property History
| Date | Event | Price | List to Sale | Price per Sq Ft | Prior Sale |
|---|---|---|---|---|---|
| 01/03/2025 01/03/25 | For Sale | $330,000 | 0.0% | $162 / Sq Ft | |
| 12/16/2024 12/16/24 | Sold | $330,000 | -- | $162 / Sq Ft | View Prior Sale |
| 11/04/2024 11/04/24 | Pending | -- | -- | -- |
Purchase History
| Date | Type | Sale Price | Title Company |
|---|---|---|---|
| Deed | $330,000 | None Listed On Document | |
| Deed | $70,000 | -- |
Mortgage History
| Date | Status | Loan Amount | Loan Type |
|---|---|---|---|
| Open | $634,500 | Construction |
Source: Bright MLS
MLS Number: PAPH2556370
APN: 152057800
- 2217 Mount Vernon St
- 2201 5 Green St
- 2231 Green St Unit 5
- 2228 Green St
- 2336 Fairmount Ave Unit A
- 2220 Brandywine St
- 528 N 22nd St
- 557 N Judson St
- 2330 Fairmount Ave Unit A
- 2317 Fairmount Ave
- 1206 Wallace St
- 2401 00 Pennsylvania Ave Unit 11B35
- 2401 00 Pennsylvania Ave Unit 18C41
- 2024 Green St Unit 1
- 2410 Meredith St
- 738 N Judson St
- 761 N 24th St
- 2444 Perot St
- 2000 Mount Vernon St
- 2426 Aspen St
- 2309 Green St Unit 3R
- 2311 Green St Unit 2F
- 2206 Fairmount Ave Unit 3
- 2322 Wallace St
- 528 N 22nd St
- 2111 Green St Unit 2R
- 2217 Spring Garden St Unit 1F
- 2217 Spring Garden St Unit 1F
- 2217 Spring Garden St Unit FRONT
- 2129 Spring Garden St Unit 2F
- 2034 Mt Vernon St Unit 1F
- 2201 Pennsylvania Ave Unit 317
- 2201 Pennsylvania Ave Unit 808
- 2201 Pennsylvania Ave Unit 406
- 2201 Pennsylvania Ave Unit 908
- 2201 Pennsylvania Ave Unit 213
- 2201 Pennsylvania Ave Unit 519
- 2201 Pennsylvania Ave Unit 1112
- 2201 Pennsylvania Ave Unit 804
- 2201 Pennsylvania Ave Unit 422

