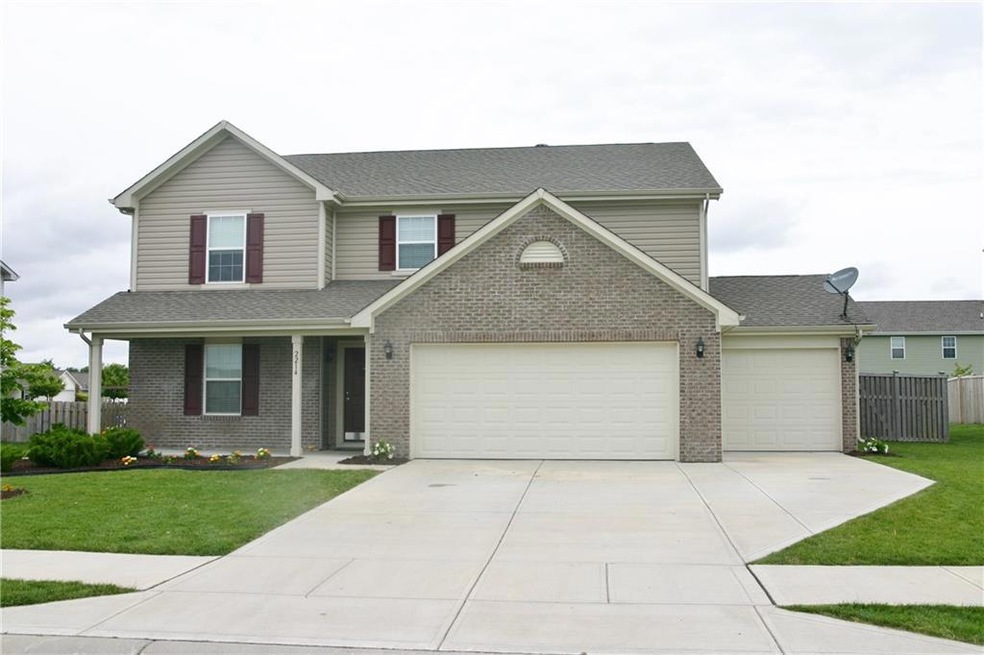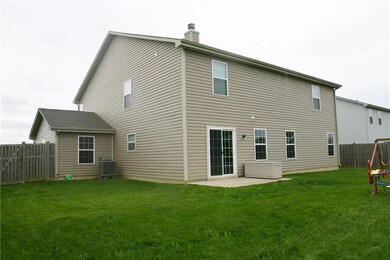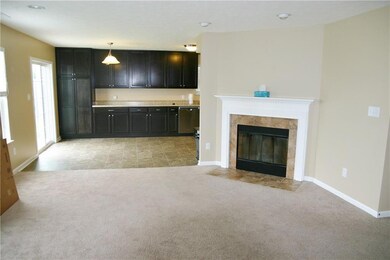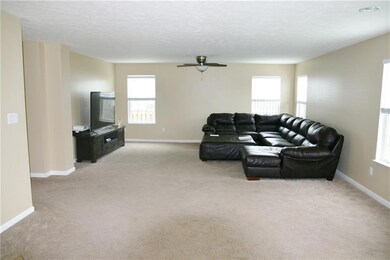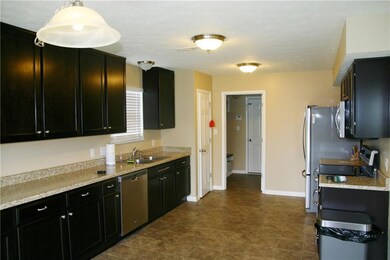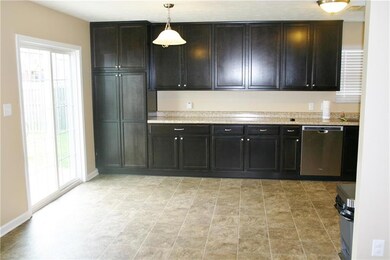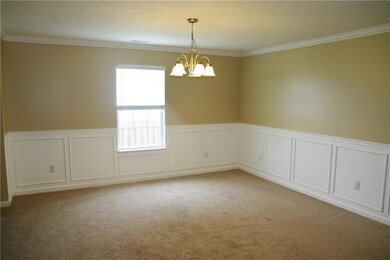
2214 Mozart Dr Greenfield, IN 46140
Highlights
- Waterfront
- Traditional Architecture
- Separate Formal Living Room
- J.B. Stephens Elementary School Rated A-
- 1 Fireplace
- Community Pool
About This Home
As of July 2019Awesome view of community lake & community pool/playground--all within view of your front porch. All closets are either walk-in or step-in--master suite has 2 walk-ins & double sinks. Kitchen has extra cabinets. Mud room off garage, rear yard privacy fence. Garage has 2 ft bump out. Alarm system also included. Chimney recently cleaned, HVAC recently serviced. This home is ready to move in. (G-RIC)
Last Agent to Sell the Property
F.C. Tucker Company License #RB14025880 Listed on: 06/24/2019

Last Buyer's Agent
Donette Looper
Home Loop Realty, LLC
Home Details
Home Type
- Single Family
Est. Annual Taxes
- $1,784
Year Built
- Built in 2016
Lot Details
- 10,001 Sq Ft Lot
- Waterfront
- Landscaped with Trees
HOA Fees
- $29 Monthly HOA Fees
Parking
- 3 Car Attached Garage
Home Design
- Traditional Architecture
- Slab Foundation
- Vinyl Construction Material
Interior Spaces
- 2-Story Property
- 1 Fireplace
- Vinyl Clad Windows
- Entrance Foyer
- Separate Formal Living Room
- Attic Access Panel
- Fire and Smoke Detector
- Laundry on upper level
Kitchen
- Electric Cooktop
- Dishwasher
- Disposal
Flooring
- Carpet
- Vinyl
Bedrooms and Bathrooms
- 4 Bedrooms
- Walk-In Closet
Outdoor Features
- Patio
- Porch
Utilities
- Forced Air Heating System
- Electric Water Heater
Listing and Financial Details
- Legal Lot and Block 195 / 4
- Assessor Parcel Number 300734804195000009
Community Details
Overview
- Association fees include insurance
- Association Phone (317) 875-5600
- Keystone Subdivision
- Property managed by CASI Management
Recreation
- Community Pool
Ownership History
Purchase Details
Home Financials for this Owner
Home Financials are based on the most recent Mortgage that was taken out on this home.Purchase Details
Home Financials for this Owner
Home Financials are based on the most recent Mortgage that was taken out on this home.Similar Homes in Greenfield, IN
Home Values in the Area
Average Home Value in this Area
Purchase History
| Date | Type | Sale Price | Title Company |
|---|---|---|---|
| Warranty Deed | $229,900 | First American Title Ins | |
| Warranty Deed | -- | None Available |
Mortgage History
| Date | Status | Loan Amount | Loan Type |
|---|---|---|---|
| Open | $100,000 | Credit Line Revolving | |
| Closed | $20,000 | Credit Line Revolving | |
| Closed | $92,900 | New Conventional | |
| Previous Owner | $192,821 | VA | |
| Previous Owner | $20,000,000 | Construction |
Property History
| Date | Event | Price | Change | Sq Ft Price |
|---|---|---|---|---|
| 07/30/2019 07/30/19 | Sold | $229,900 | -2.1% | $70 / Sq Ft |
| 06/26/2019 06/26/19 | Pending | -- | -- | -- |
| 06/24/2019 06/24/19 | For Sale | $234,900 | +24.4% | $71 / Sq Ft |
| 03/16/2016 03/16/16 | Sold | $188,763 | 0.0% | $59 / Sq Ft |
| 03/16/2016 03/16/16 | Pending | -- | -- | -- |
| 03/16/2016 03/16/16 | For Sale | $188,763 | -- | $59 / Sq Ft |
Tax History Compared to Growth
Tax History
| Year | Tax Paid | Tax Assessment Tax Assessment Total Assessment is a certain percentage of the fair market value that is determined by local assessors to be the total taxable value of land and additions on the property. | Land | Improvement |
|---|---|---|---|---|
| 2024 | $3,338 | $341,000 | $60,000 | $281,000 |
| 2023 | $3,338 | $330,200 | $60,000 | $270,200 |
| 2022 | $2,056 | $220,300 | $35,300 | $185,000 |
| 2021 | $1,840 | $197,400 | $35,300 | $162,100 |
| 2020 | $1,809 | $193,400 | $35,300 | $158,100 |
| 2019 | $1,724 | $186,400 | $35,300 | $151,100 |
| 2018 | $1,783 | $189,100 | $35,300 | $153,800 |
| 2017 | $1,812 | $186,500 | $35,300 | $151,200 |
| 2016 | $5 | $400 | $400 | $0 |
Agents Affiliated with this Home
-
Roy Wilson

Seller's Agent in 2019
Roy Wilson
F.C. Tucker Company
(317) 409-5857
75 in this area
153 Total Sales
-
D
Buyer's Agent in 2019
Donette Looper
Home Loop Realty, LLC
-
Nathan Custer

Seller's Agent in 2016
Nathan Custer
C3 Realty, LLC
11 Total Sales
Map
Source: MIBOR Broker Listing Cooperative®
MLS Number: 21650214
APN: 30-07-34-804-195.000-009
- 464 Gondola Run
- 1912 Breakwater Dr
- 1089 Summerwood Blvd
- 1781 Stonewall Cir
- 1612 Prairieview Ln
- 181 Woodstream Ct
- 1569 Tupelo Dr
- 1629 Carlton Dr
- 319 Brookstone Dr
- 1751 E Main St
- 1439 E Mckenzie Rd
- 1353 Mulberry Ct
- 1252 Jasmine Dr
- 1192 Jasmine Dr
- 1732 Linden Ln
- 1684 Linden Ln
- 1294 Lexington Trail
- 1578 Palmetto Way
- The Denali Plan at Williams Run
- The Dawson Plan at Williams Run
