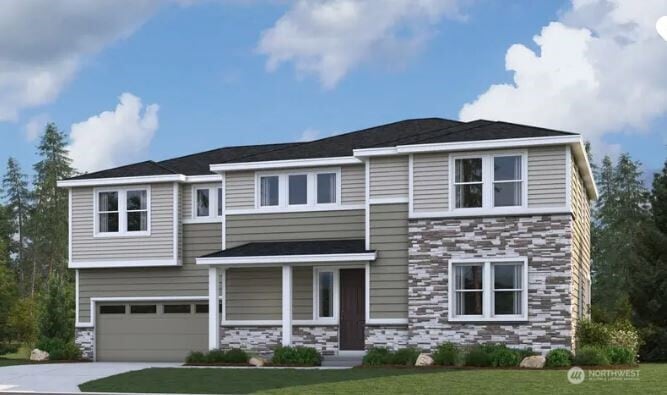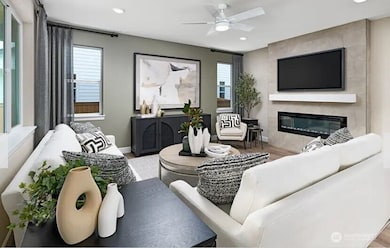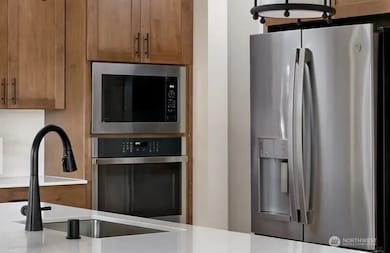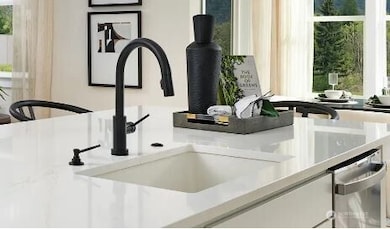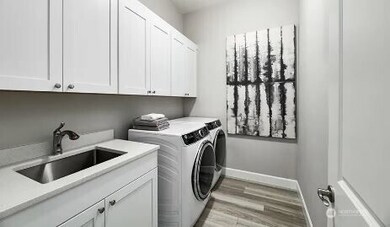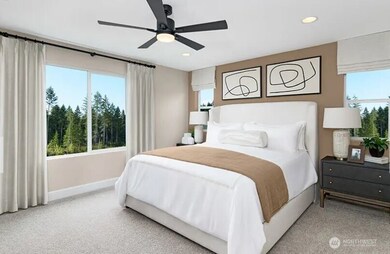2214 Oak Ct Unit 4 Milton, WA 98354
Estimated payment $5,493/month
Highlights
- New Construction
- Craftsman Architecture
- Wooded Lot
- Discovery Primary School Rated A-
- Clubhouse
- Territorial View
About This Home
Boasting two stories of thoughtfully designed living space, there’s a lot to love about the eye-catching Janice plan. On the main floor, you’ll find an expansive great room with a fireplace and adjacent covered patio, an open dining area, a mudroom, a bdrm, a bathrm and a gourmet kitchen offering a walk-in pantry and center island. An airy loft and convenient laundry can be found upstairs, as can two secondary bdrms, a shared bath and a stunning primary suite showcasing a sitting room, a large walk-in closet and a deluxe bath with double sinks. Professionally curated fixtures and finishes complete this plan. ASK ABOUT OUR SPECIAL FINANCING! Please register your broker on your first visit to the community per our site registration policy.
Source: Northwest Multiple Listing Service (NWMLS)
MLS#: 2455368
Open House Schedule
-
Sunday, November 16, 202510:00 am to 4:00 pm11/16/2025 10:00:00 AM +00:0011/16/2025 4:00:00 PM +00:00Follow I-5 N or S and WA-161 S/Enchanted Pkwy S/Kits Corner Rd S to 28th Ave S in Lakeland South. Slight right onto 28th Ave S. Turn left onto 23rd Ave. Take 23rd Ave to Oak Ct in Milton.Add to Calendar
-
Wednesday, November 19, 202510:00 am to 4:00 pm11/19/2025 10:00:00 AM +00:0011/19/2025 4:00:00 PM +00:00Follow I-5 N or S and WA-161 S/Enchanted Pkwy S/Kits Corner Rd S to 28th Ave S in Lakeland South. Slight right onto 28th Ave S. Turn left onto 23rd Ave. Take 23rd Ave to Oak Ct in Milton.Add to Calendar
Property Details
Home Type
- Co-Op
Est. Annual Taxes
- $8,999
Year Built
- Built in 2025 | New Construction
Lot Details
- 8,017 Sq Ft Lot
- Cul-De-Sac
- South Facing Home
- Sprinkler System
- Wooded Lot
- 346800064
- Property is in very good condition
Parking
- 3 Car Attached Garage
Home Design
- Craftsman Architecture
- Poured Concrete
- Composition Roof
- Stone Siding
- Cement Board or Planked
- Stone
Interior Spaces
- 2,639 Sq Ft Home
- 2-Story Property
- Electric Fireplace
- Mud Room
- Dining Room
- Loft
- Territorial Views
- Storm Windows
Kitchen
- Walk-In Pantry
- Stove
- Microwave
- Dishwasher
- Disposal
Flooring
- Carpet
- Vinyl Plank
Bedrooms and Bathrooms
- Walk-In Closet
- Bathroom on Main Level
Eco-Friendly Details
- Energy Recovery Ventilator
Schools
- Hedden Elementary School
- Surprise Lake Mid Middle School
- Fife High School
Utilities
- Forced Air Heating and Cooling System
- Heat Pump System
- Hot Water Circulator
- Water Heater
Listing and Financial Details
- Down Payment Assistance Available
- Visit Down Payment Resource Website
- Tax Lot 4
- Assessor Parcel Number 000000004
Community Details
Overview
- No Home Owners Association
- Association fees include common area maintenance, road maintenance
- Suprise Lake Condos
- Built by Richmond American Homes
- Surprise Lake Subdivision
- The community has rules related to covenants, conditions, and restrictions
Amenities
- Clubhouse
Recreation
- Community Playground
- Park
- Trails
Map
Home Values in the Area
Average Home Value in this Area
Property History
| Date | Event | Price | List to Sale | Price per Sq Ft |
|---|---|---|---|---|
| 11/14/2025 11/14/25 | For Sale | $899,990 | -- | $341 / Sq Ft |
Source: Northwest Multiple Listing Service (NWMLS)
MLS Number: 2455368
- 2210 Oak Ct Unit 6
- Janice Plan at Surprise Lake - Suprise Lake
- Coronado Plan at Surprise Lake - Suprise Lake
- Foster Plan at Surprise Lake - Suprise Lake
- Donovan Plan at Surprise Lake - Suprise Lake
- 2207 Oak Ct Unit 8
- 2211 Oak Ct Unit 10
- 2209 Oak Ct Unit 9
- 2311 Milton Way Unit F
- 2313 Milton Way Unit G
- 1515 Milton Way
- 1604 Juniper St
- 1505 97th Avenue Ct E
- 508 19th Ave
- 1004 15th Ave
- 1801 Emerald St
- 9721 18th Street Ct E
- 1603 Vine St
- 927 Meridian Ave E
- 1920 96th Avenue Ct E
- 207 Meridian Ave E
- 210 27th Ave
- 10303 20th St E
- 10304 E 20th St
- 2408-2419 98th Ave Ct E
- 2201-2216 6th Ave
- 2629 Meridian Ave E
- 2818 Meridian Ave E
- 1111 S 376th St
- 6501-6535 20th St E
- 3351-3525 70th Ave E
- 2110-2126 62nd Ave E
- 2715 62nd Ave E
- 2524-2606 62nd Ave E
- 2301 58th Ave E
- 2020 S 360th St
- 5700 23rd St E
- 35703 16th Ave S
- 35810 16th Ave S
- 101 Tacoma Blvd N
