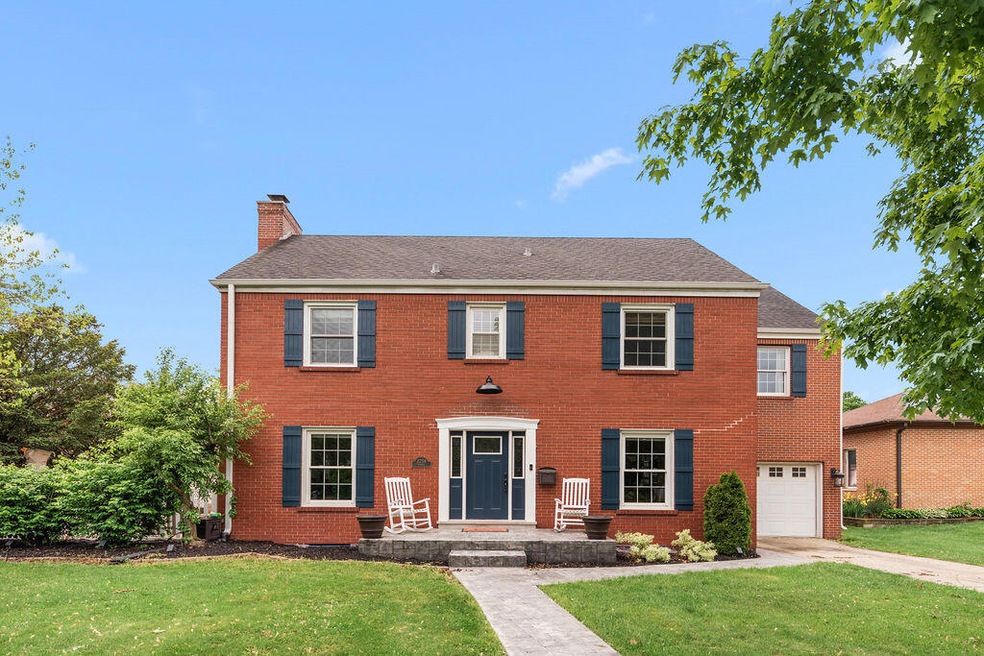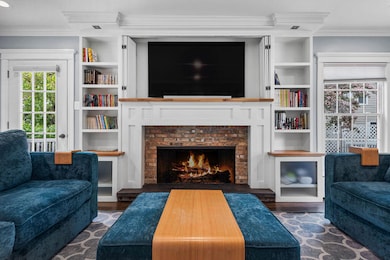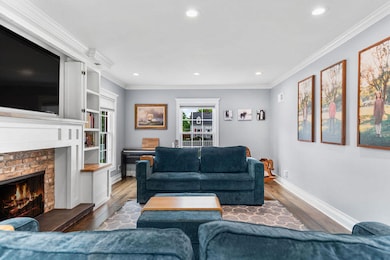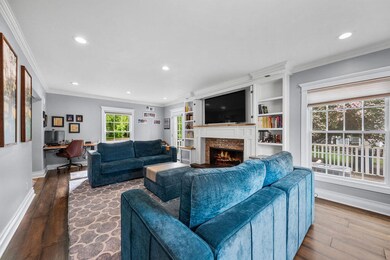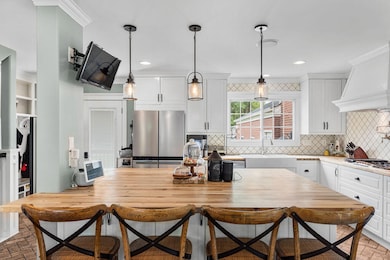
2214 Oakdale St Highland, IN 46322
Highlights
- No HOA
- Forced Air Heating and Cooling System
- Wood Burning Fireplace
- Neighborhood Views
- 2 Car Garage
About This Home
As of June 2025ELEGANT BRICK HOME IN SOUGHT-AFTER BRANTWOOD NEIGHBORHOOD!This beautifully updated 2-story brick home blends timeless charm with modern luxury. Located in the desirable Brantwood community--complete with pickleball and basketball courts and a scenic park--this home offers comfort, convenience, and craftsmanship at every turn.Step onto the stamped concrete front porch and enter a space filled with thoughtful upgrades and architectural detail. The home features new gutters, updated 200-amp electric and plumbing, and all-new high-efficiency HVAC systems--including 3 furnaces and a tankless water heater. The rebuilt chimney and wood-burning fireplace add cozy character, while many new windows fill the space with natural light.The show-stopping kitchen boasts acacia countertops, double ovens, a beverage cooler, a large island with seating, and a pasta pot filler--perfect for entertaining. All appliances are included.Upstairs, the primary suite is a true retreat with a tray ceiling, walk-in closet, seating area, and a luxurious en-suite bath featuring a soaking tub. The main bath has also been tastefully renovated. Laundry is conveniently located near the bedrooms.Decorative architrave, new trim, doors, and a redesigned stairway elevate the entire home's aesthetic. Outdoor living is just as inviting with a fenced backyard, side patio, and a brand-new back deck. With two driveways and two one-car garages--one equipped with a Tesla 220V charging plug--this property is as practical as it is beautiful.Don't miss your chance to own a custom-feel home in a thriving neighborhood!
Last Agent to Sell the Property
@properties/Christie's Intl RE License #RB14039517 Listed on: 05/27/2025

Home Details
Home Type
- Single Family
Est. Annual Taxes
- $3,341
Year Built
- Built in 1940
Parking
- 2 Car Garage
Interior Spaces
- 2-Story Property
- Wood Burning Fireplace
- Living Room with Fireplace
- Neighborhood Views
- Basement
Kitchen
- Range Hood
- Microwave
- Freezer
- Dishwasher
- Disposal
Bedrooms and Bathrooms
- 4 Bedrooms
Additional Features
- 0.29 Acre Lot
- Forced Air Heating and Cooling System
Community Details
- No Home Owners Association
- Brantwood Subdivision
Listing and Financial Details
- Assessor Parcel Number 450720477002000026
- Seller Considering Concessions
Ownership History
Purchase Details
Home Financials for this Owner
Home Financials are based on the most recent Mortgage that was taken out on this home.Purchase Details
Home Financials for this Owner
Home Financials are based on the most recent Mortgage that was taken out on this home.Purchase Details
Home Financials for this Owner
Home Financials are based on the most recent Mortgage that was taken out on this home.Purchase Details
Home Financials for this Owner
Home Financials are based on the most recent Mortgage that was taken out on this home.Similar Homes in the area
Home Values in the Area
Average Home Value in this Area
Purchase History
| Date | Type | Sale Price | Title Company |
|---|---|---|---|
| Warranty Deed | -- | Proper Title | |
| Interfamily Deed Transfer | -- | Greater Indiana Title Co | |
| Interfamily Deed Transfer | -- | Barrister Title | |
| Warranty Deed | -- | Fidelity National Title Co |
Mortgage History
| Date | Status | Loan Amount | Loan Type |
|---|---|---|---|
| Open | $365,000 | New Conventional | |
| Previous Owner | $222,425 | FHA | |
| Previous Owner | $219,780 | FHA | |
| Previous Owner | $204,676 | FHA | |
| Previous Owner | $5,000 | Unknown | |
| Previous Owner | $198,000 | Fannie Mae Freddie Mac |
Property History
| Date | Event | Price | Change | Sq Ft Price |
|---|---|---|---|---|
| 06/27/2025 06/27/25 | Sold | $465,000 | -2.1% | $180 / Sq Ft |
| 06/01/2025 06/01/25 | Pending | -- | -- | -- |
| 05/27/2025 05/27/25 | For Sale | $475,000 | -- | $184 / Sq Ft |
Tax History Compared to Growth
Tax History
| Year | Tax Paid | Tax Assessment Tax Assessment Total Assessment is a certain percentage of the fair market value that is determined by local assessors to be the total taxable value of land and additions on the property. | Land | Improvement |
|---|---|---|---|---|
| 2024 | $7,518 | $310,400 | $61,400 | $249,000 |
| 2023 | $2,941 | $289,700 | $61,400 | $228,300 |
| 2022 | $2,757 | $277,600 | $61,400 | $216,200 |
| 2021 | $2,434 | $245,600 | $36,300 | $209,300 |
| 2020 | $2,466 | $242,100 | $36,300 | $205,800 |
| 2019 | $2,429 | $232,500 | $36,300 | $196,200 |
| 2018 | $2,577 | $209,800 | $36,300 | $173,500 |
| 2017 | $2,637 | $211,000 | $36,300 | $174,700 |
| 2016 | $2,560 | $204,900 | $36,300 | $168,600 |
| 2014 | $2,559 | $207,300 | $36,300 | $171,000 |
| 2013 | $2,702 | $221,200 | $36,300 | $184,900 |
Agents Affiliated with this Home
-

Seller's Agent in 2025
Michelle Cowling
@ Properties
(219) 306-0573
6 in this area
144 Total Sales
-

Buyer's Agent in 2025
Rochelle Hoffman
Listing Leaders Northwest
(219) 808-2708
11 in this area
72 Total Sales
Map
Source: Northwest Indiana Association of REALTORS®
MLS Number: 821473
APN: 45-07-20-477-002.000-026
- 8816 Woodward Ave
- 2418 Ridge Rd
- 8952 Branton Ave
- 2300 Bordeaux Walk Unit A2
- 2305 Martha St Unit D2
- 2130 Martha St
- 9115 Woodward Ave
- 9120 Southmoor Ave
- 2440 Martha St
- 9210 Woodward Ave
- 8814 Northcote Ave
- 9014 Hook St
- 8521 Northcote Ave
- 9214 Wildwood Dr
- 9225 Wildwood Dr
- 2620 Parkway Dr
- 8844 Oakwood Ave
- 1924 Tulip Ln
- 8925 Bunker Hill Dr
- 8436 Gordon Dr
