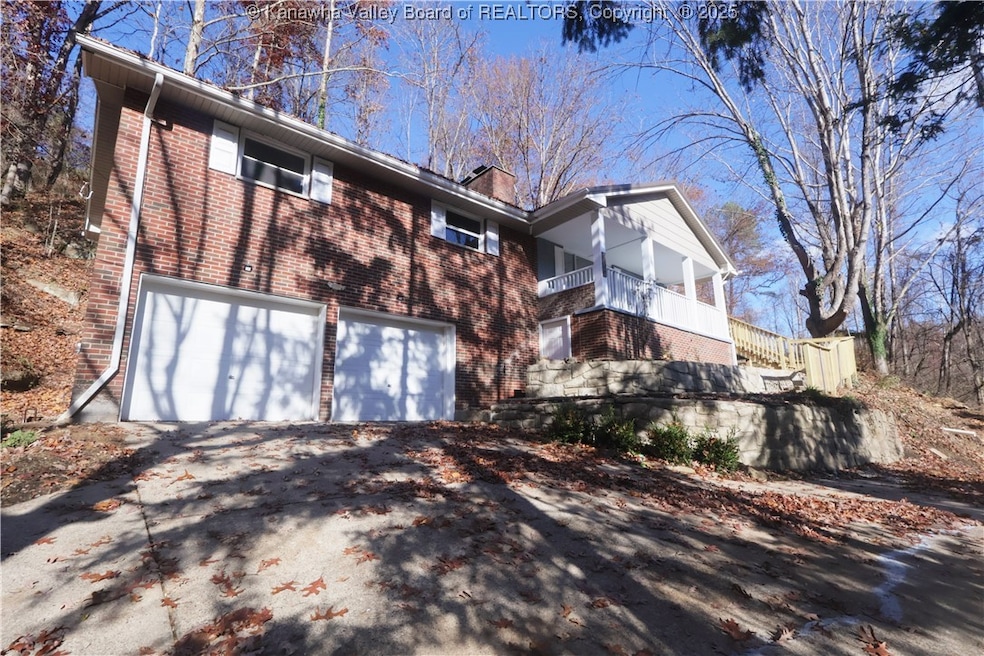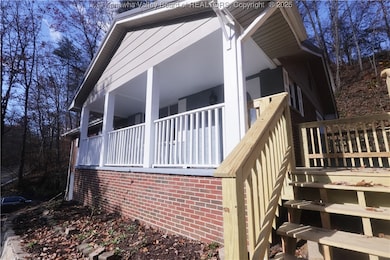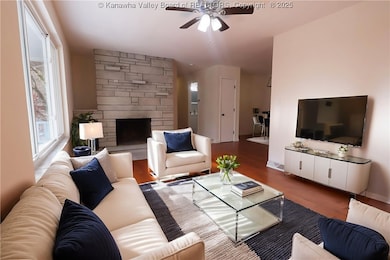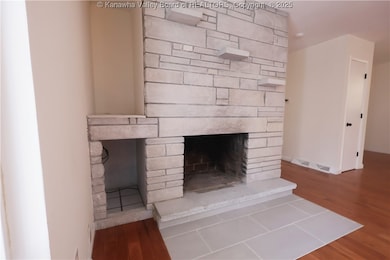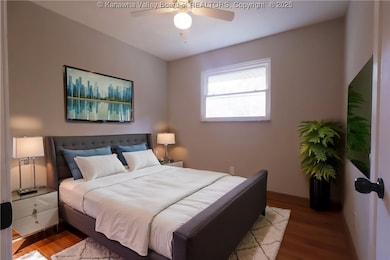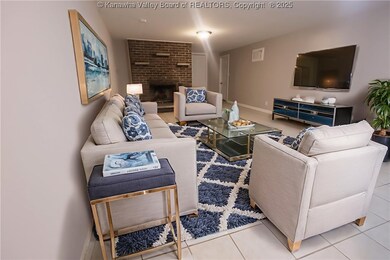2214 Oakhurst Dr Charleston, WV 25309
South Hills NeighborhoodEstimated payment $1,448/month
3
Beds
2.5
Baths
1,848
Sq Ft
$135
Price per Sq Ft
Highlights
- 2.5 Acre Lot
- Deck
- No HOA
- George Washington High School Rated 9+
- Wood Flooring
- 3-minute walk to Little Creek Dog Park
About This Home
Welcome home! You don't want to miss this beautifully renovated home centrally located off of Corridor G close to South Ridge shopping/restaurants and schools! Updates include custom cabinets, new appliances, granite countertops, hardwood floors throughout. All new decks, new 200amp electrical box, new lights & fixtures throughout. Some photos have been virtually staged. Schedule a showing today!
Home Details
Home Type
- Single Family
Est. Annual Taxes
- $1,568
Year Built
- Built in 1969
Parking
- 2 Car Attached Garage
Home Design
- Brick Exterior Construction
- Metal Roof
Interior Spaces
- 1,848 Sq Ft Home
- 1-Story Property
- Insulated Windows
- Basement Fills Entire Space Under The House
Kitchen
- Electric Range
- Dishwasher
Flooring
- Wood
- Carpet
Bedrooms and Bathrooms
- 3 Bedrooms
Schools
- Ruthlawn Elementary School
- S. Charleston Middle School
- G. Washington High School
Utilities
- Forced Air Heating and Cooling System
- Heating System Uses Gas
Additional Features
- Deck
- 2.5 Acre Lot
Community Details
- No Home Owners Association
Listing and Financial Details
- Assessor Parcel Number 19-0005-0080-0000-0000
Map
Create a Home Valuation Report for This Property
The Home Valuation Report is an in-depth analysis detailing your home's value as well as a comparison with similar homes in the area
Home Values in the Area
Average Home Value in this Area
Tax History
| Year | Tax Paid | Tax Assessment Tax Assessment Total Assessment is a certain percentage of the fair market value that is determined by local assessors to be the total taxable value of land and additions on the property. | Land | Improvement |
|---|---|---|---|---|
| 2025 | $1,568 | $124,440 | $28,020 | $96,420 |
| 2024 | $1,568 | $125,580 | $28,200 | $97,380 |
| 2023 | $1,504 | $119,400 | $28,200 | $91,200 |
| 2022 | $1,061 | $84,240 | $28,200 | $56,040 |
| 2021 | $980 | $77,760 | $28,200 | $49,560 |
| 2020 | $980 | $77,760 | $28,200 | $49,560 |
| 2019 | $989 | $78,480 | $28,200 | $50,280 |
| 2018 | $874 | $78,060 | $28,200 | $49,860 |
| 2017 | $884 | $78,720 | $28,200 | $50,520 |
| 2016 | $888 | $78,960 | $28,200 | $50,760 |
| 2015 | $895 | $79,740 | $28,200 | $51,540 |
| 2014 | $871 | $78,900 | $28,200 | $50,700 |
Source: Public Records
Property History
| Date | Event | Price | List to Sale | Price per Sq Ft | Prior Sale |
|---|---|---|---|---|---|
| 11/17/2025 11/17/25 | For Sale | $249,900 | +31.5% | $135 / Sq Ft | |
| 09/02/2021 09/02/21 | Sold | $190,000 | +5.6% | $103 / Sq Ft | View Prior Sale |
| 08/03/2021 08/03/21 | Pending | -- | -- | -- | |
| 07/30/2021 07/30/21 | For Sale | $180,000 | -- | $97 / Sq Ft |
Source: Kanawha Valley Board of REALTORS®
Purchase History
| Date | Type | Sale Price | Title Company |
|---|---|---|---|
| Warranty Deed | $130,000 | -- |
Source: Public Records
Mortgage History
| Date | Status | Loan Amount | Loan Type |
|---|---|---|---|
| Open | $132,795 | VA |
Source: Public Records
Source: Kanawha Valley Board of REALTORS®
MLS Number: 281182
APN: 19-5-00800000
Nearby Homes
- 2076 Terry Rd
- 0 Terry Rd
- 85 Capaci Dr
- 1072 Berry Hills Dr
- Lot 34 & 36 Double Eagle Dr
- 20 Double Eagle Dr
- 18 Double Eagle Dr
- 1616 Oakhurst Dr
- 1100 Kramer St
- 940 Jefferson Rd
- 1100 Chestnut St
- 4214 Fairway Crossing
- 303 Saddlehorn Rd
- 78 Happy Hill
- 103 Saddlehorn Rd
- 201 Powderhorn Rd
- 1302 Hunters Ridge Rd
- 2145 Smith Rd
- 1314 & 1314-1/2 Chestnut St
- 4819 Hickory St
- 33 Pope Way
- 4992 Richland Dr
- 4815 Ohio St
- 104 1st St
- 227-229 Henson Ave
- 214 Bird Ct Unit 3
- 120 Oak Dr
- 1312 Moore Ave Unit B
- 700 Canterbury Dr
- 735 Oakwood Rd
- 735 Oakwood Rd
- 700 Roxalana Rd
- 800 Grandview Point
- 5 Shawnee Acres Cir
- 707 Washington St W
- 1361 Callie Rd Unit 1382 Callie rd Charleston
- 1 Morris St
- 901 Lee St
- 24 Bradford St
- 514 Branch St
