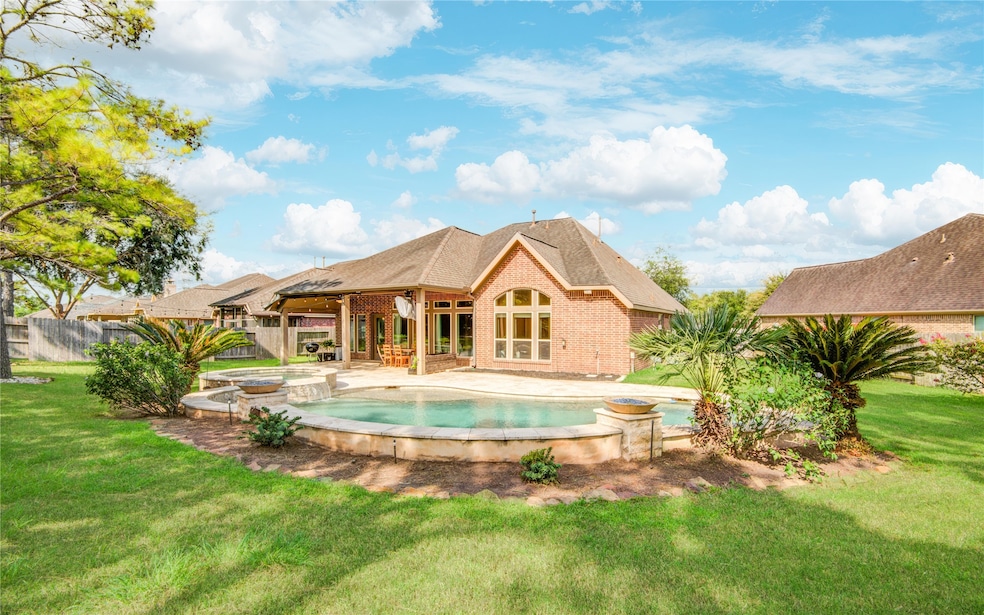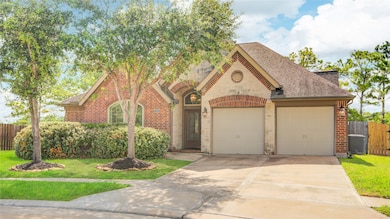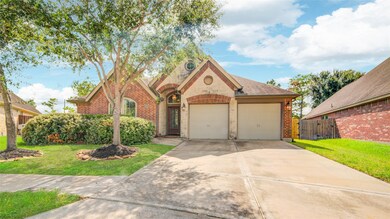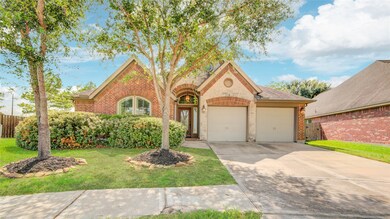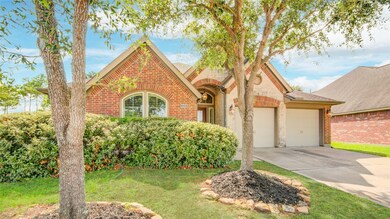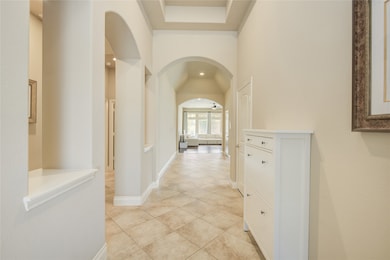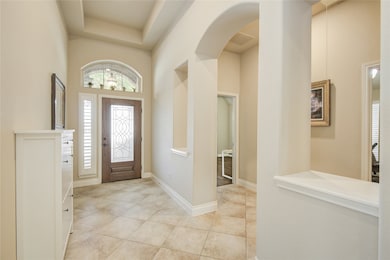
2214 Orchid Trace Dr Pearland, TX 77584
Shadow Creek Ranch NeighborhoodEstimated payment $3,647/month
Highlights
- In Ground Pool
- Traditional Architecture
- High Ceiling
- Deck
- Engineered Wood Flooring
- Granite Countertops
About This Home
Experience resort-style living in this exceptional Perry-built home located in the highly sought-after Shadow Creek Ranch. Nestled on an expansive private lot with no rear neighbors, this property boasts a luxurious backyard retreat complete with a sparkling custom-designed pool, elevated spa, elegant fire bowls, tranquil water features, ambient lighting, and a spacious covered patio—ideal for outdoor entertaining. Inside, the home offers a thoughtfully designed open layout featuring soaring ceilings and an abundance of natural light. The chef’s kitchen is a true centerpiece with a generous island, granite countertops, and a cozy breakfast nook—perfect for casual gatherings. The split-bedroom floor plan includes four well-appointed bedrooms, including a spacious primary suite with dual vanities, a soaking tub, and a large walk-in closet. Stylish upgrades are found throughout, including rich hardwood flooring, designer window treatments, plantation shutters, and sophisticated lighting.
Listing Agent
Walzel Properties - Corporate Office License #0581050 Listed on: 07/17/2025

Home Details
Home Type
- Single Family
Est. Annual Taxes
- $11,218
Year Built
- Built in 2013
Lot Details
- 0.3 Acre Lot
- East Facing Home
- Back Yard Fenced
- Sprinkler System
HOA Fees
- $90 Monthly HOA Fees
Parking
- 2 Car Attached Garage
- Driveway
- Additional Parking
Home Design
- Traditional Architecture
- Brick Exterior Construction
- Slab Foundation
- Composition Roof
- Stone Siding
Interior Spaces
- 2,270 Sq Ft Home
- 1-Story Property
- High Ceiling
- Ceiling Fan
- Plantation Shutters
- Family Room Off Kitchen
- Living Room
- Dining Room
- Home Office
- Utility Room
- Washer and Electric Dryer Hookup
Kitchen
- Breakfast Area or Nook
- Walk-In Pantry
- Gas Oven
- Gas Range
- Microwave
- Dishwasher
- Kitchen Island
- Granite Countertops
- Disposal
Flooring
- Engineered Wood
- Tile
Bedrooms and Bathrooms
- 4 Bedrooms
- 2 Full Bathrooms
- Double Vanity
- Soaking Tub
- Separate Shower
Home Security
- Security System Owned
- Fire and Smoke Detector
Eco-Friendly Details
- Energy-Efficient Windows with Low Emissivity
- Energy-Efficient Thermostat
- Ventilation
Outdoor Features
- In Ground Pool
- Deck
- Covered Patio or Porch
Schools
- Blue Ridge Elementary School
- Mcauliffe Middle School
- Willowridge High School
Utilities
- Central Heating and Cooling System
- Heating System Uses Gas
- Programmable Thermostat
Listing and Financial Details
- Exclusions: Curtains and Rods
Community Details
Overview
- Shadow Creek Ranch Association, Phone Number (713) 436-4563
- Shadow Creek Ranch Sf 62 Subdivision
Recreation
- Community Pool
Map
Home Values in the Area
Average Home Value in this Area
Tax History
| Year | Tax Paid | Tax Assessment Tax Assessment Total Assessment is a certain percentage of the fair market value that is determined by local assessors to be the total taxable value of land and additions on the property. | Land | Improvement |
|---|---|---|---|---|
| 2025 | $9,392 | $459,883 | $84,557 | $375,326 |
| 2024 | $9,392 | $455,287 | $73,899 | $381,388 |
| 2023 | $9,392 | $413,897 | $30,261 | $383,636 |
| 2022 | $9,027 | $376,270 | $65,040 | $311,230 |
| 2021 | $10,310 | $320,950 | $65,040 | $255,910 |
| 2020 | $10,119 | $310,280 | $65,040 | $245,240 |
| 2019 | $10,621 | $317,890 | $65,040 | $252,850 |
| 2018 | $10,458 | $314,800 | $65,040 | $249,760 |
| 2017 | $10,786 | $320,330 | $65,040 | $255,290 |
| 2016 | $10,842 | $321,980 | $65,040 | $256,940 |
| 2015 | $1,959 | $123,000 | $25,760 | $97,240 |
| 2014 | $1,840 | $111,820 | $25,760 | $86,060 |
Property History
| Date | Event | Price | Change | Sq Ft Price |
|---|---|---|---|---|
| 08/21/2025 08/21/25 | Price Changed | $485,000 | -3.0% | $214 / Sq Ft |
| 07/17/2025 07/17/25 | For Sale | $499,900 | +31.9% | $220 / Sq Ft |
| 02/25/2021 02/25/21 | Sold | -- | -- | -- |
| 01/26/2021 01/26/21 | Pending | -- | -- | -- |
| 01/14/2021 01/14/21 | For Sale | $379,000 | -- | $167 / Sq Ft |
Purchase History
| Date | Type | Sale Price | Title Company |
|---|---|---|---|
| Deed | -- | None Listed On Document | |
| Vendors Lien | -- | South Land Title Llc | |
| Vendors Lien | -- | Chicago Title |
Mortgage History
| Date | Status | Loan Amount | Loan Type |
|---|---|---|---|
| Open | $296,000 | New Conventional | |
| Previous Owner | $315,875 | New Conventional | |
| Previous Owner | $215,200 | New Conventional | |
| Previous Owner | $181,161 | No Value Available |
Similar Homes in Pearland, TX
Source: Houston Association of REALTORS®
MLS Number: 92250665
APN: 6887-62-001-0060-907
- 2314 Laurel Loch Ln
- 13703 Evening Wind Dr
- 13705 Rainwater Dr
- 2407 Lost Bridge Ln
- FM 521
- 13604 Rainwater Dr
- 2407 Evening Star Dr
- 13909 Morgan Bay Dr
- 13422 Great Creek Dr
- 2111 Catamaran Cove Dr
- 13617 Fountain Mist Dr
- 2210 Pearl Bay Ct
- 2415 Copper Sky Dr
- 13715 Cutler Springs Ct
- 1927 Lily Canyon Ln
- 2211 Pearl Bay Ct
- 13402 Indigo Sands Dr
- 13505 Mystic Arbor Ln
- 2101 Cambridge Bay Dr
- 2401 Harbor Chase Dr
- 13803 Royal Ridge Dr
- 2323 Lost Bridge Ln
- 2118 Cambridge Bay Dr
- 2110 Catamaran Cove Dr
- 2210 Pearl Bay Ct
- 13402 Indigo Sands Dr
- 2603 Night Song Dr
- 2621 Sweet Wind Dr
- 2023 Creek Run Dr
- 13021 Castlewind Ln
- 13110 Rippling Creek Ln
- 13203 Barons Cove Ln
- 2019 Shore Breeze Dr
- 1905 Creek Run Dr
- 12902 Crystal Reef Ct
- 1930 Kingsley Dr
- 12900 Shadow Creek Pkwy
- 16619 Sidonie Dr
- 12805 Shady Springs Dr
- 1930 Kingsley Dr Unit 14215
