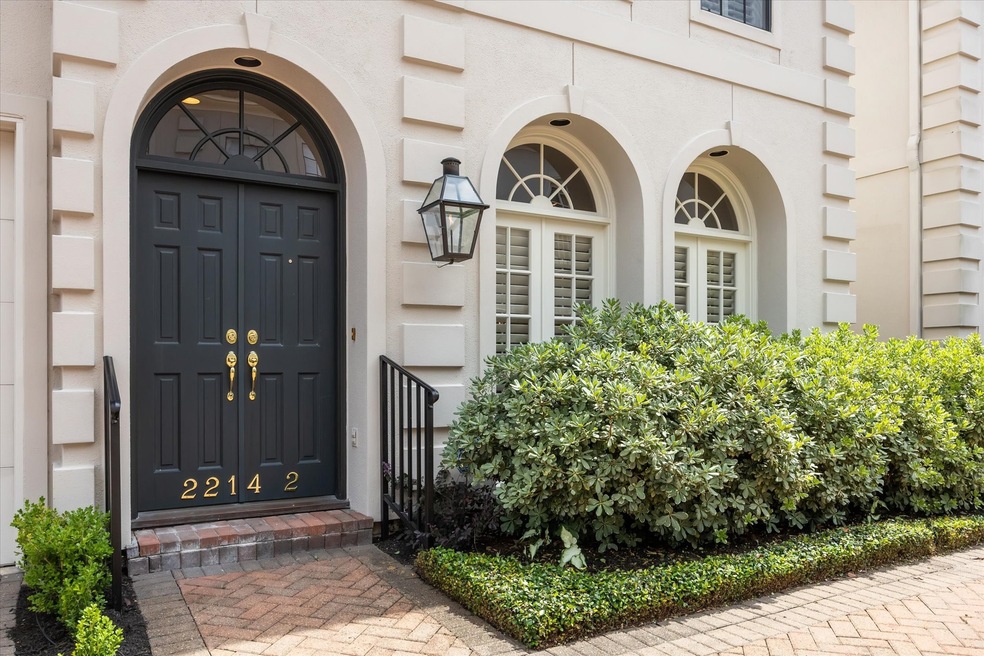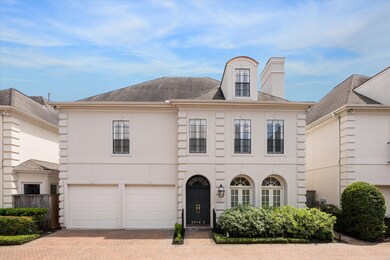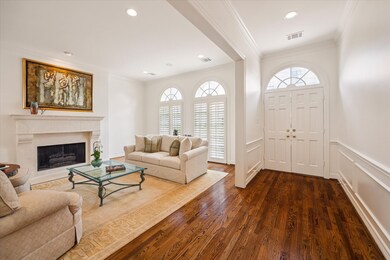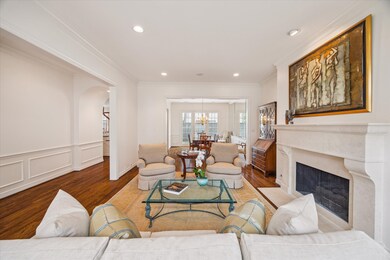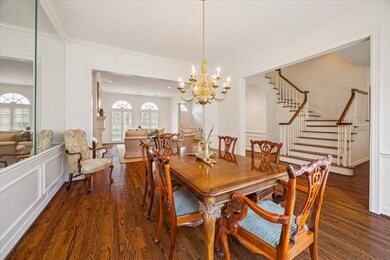2214 Potomac Dr Unit 2 Houston, TX 77057
Uptown-Galleria District NeighborhoodEstimated payment $5,765/month
Highlights
- Gated Community
- Traditional Architecture
- Hydromassage or Jetted Bathtub
- Deck
- Wood Flooring
- Hollywood Bathroom
About This Home
Impeccably maintained, one-owner home designed by Lucian Hood & built by Wm Carl, freshly painted & nestled in a gated enclave of six homes in coveted Westhaven Estates. Formal living showcases a bespoke natural stone hearth & mantel from Materials Marketing, hardwood floors & seamless flow into spacious formal dining. Light-filled kitchen features freshly painted cabinetry, Florimstone Elegant Gold porcelain counters from Thorntree, stainless steel appliances incl. double ovens, wine fridge, prep sink, large pantry & excellent storage. Den opens to patio via French doors. Luxurious primary suite offers adjoined study, expansive double closets, linen closet, vanity, Emperador Light marble, walk-in shower, skylight & soaking tub. Two secondary bedrooms share Hollywood bath w/ walk-in closet. Third floor flex space, plumbed for bath (per seller), ideal for 4th bedroom, game room or gym. Elevator shaft.
Listing Agent
Martha Turner Sotheby's International Realty License #0262820 Listed on: 05/28/2025

Home Details
Home Type
- Single Family
Est. Annual Taxes
- $11,173
Year Built
- Built in 1994
Lot Details
- 2,919 Sq Ft Lot
- North Facing Home
- Sprinkler System
HOA Fees
- $67 Monthly HOA Fees
Parking
- 2 Car Attached Garage
- Garage Door Opener
Home Design
- Traditional Architecture
- Slab Foundation
- Composition Roof
- Stucco
Interior Spaces
- 3,935 Sq Ft Home
- 2-Story Property
- Elevator
- Crown Molding
- Ceiling Fan
- Gas Log Fireplace
- Window Treatments
- Family Room Off Kitchen
- Dining Room
- Home Office
- Utility Room
- Washer and Electric Dryer Hookup
Kitchen
- Breakfast Bar
- Double Oven
- Electric Oven
- Gas Cooktop
- Microwave
- Dishwasher
- Kitchen Island
- Disposal
Flooring
- Wood
- Carpet
- Tile
Bedrooms and Bathrooms
- 4 Bedrooms
- En-Suite Primary Bedroom
- Double Vanity
- Single Vanity
- Hydromassage or Jetted Bathtub
- Hollywood Bathroom
- Separate Shower
Home Security
- Security System Owned
- Security Gate
Eco-Friendly Details
- Energy-Efficient Exposure or Shade
Outdoor Features
- Deck
- Patio
Schools
- Briargrove Elementary School
- Tanglewood Middle School
- Wisdom High School
Utilities
- Forced Air Zoned Heating and Cooling System
- Heating System Uses Gas
Community Details
Overview
- Association fees include common areas
- Potomac Park #3 Association, Phone Number (713) 498-0223
- Built by Wm. Carl
- Westhaven Estates Sec 01 Subdivision
Security
- Controlled Access
- Gated Community
Map
Home Values in the Area
Average Home Value in this Area
Tax History
| Year | Tax Paid | Tax Assessment Tax Assessment Total Assessment is a certain percentage of the fair market value that is determined by local assessors to be the total taxable value of land and additions on the property. | Land | Improvement |
|---|---|---|---|---|
| 2025 | $3,292 | $628,966 | $146,433 | $482,533 |
| 2024 | $3,292 | $533,980 | $146,433 | $387,547 |
| 2023 | $3,292 | $582,000 | $146,433 | $435,567 |
| 2022 | $13,320 | $604,941 | $146,433 | $458,508 |
| 2021 | $14,170 | $608,000 | $146,433 | $461,567 |
| 2020 | $14,530 | $600,000 | $146,433 | $453,567 |
| 2019 | $14,828 | $586,000 | $146,433 | $439,567 |
| 2018 | $7,200 | $535,404 | $146,433 | $388,971 |
| 2017 | $13,538 | $535,404 | $146,433 | $388,971 |
| 2016 | $14,919 | $590,000 | $146,433 | $443,567 |
| 2015 | $7,634 | $634,000 | $146,433 | $487,567 |
| 2014 | $7,634 | $534,000 | $146,433 | $387,567 |
Property History
| Date | Event | Price | List to Sale | Price per Sq Ft |
|---|---|---|---|---|
| 10/10/2025 10/10/25 | Pending | -- | -- | -- |
| 09/04/2025 09/04/25 | Price Changed | $899,000 | -5.4% | $228 / Sq Ft |
| 07/08/2025 07/08/25 | Price Changed | $950,000 | -3.4% | $241 / Sq Ft |
| 05/28/2025 05/28/25 | For Sale | $983,750 | -- | $250 / Sq Ft |
Purchase History
| Date | Type | Sale Price | Title Company |
|---|---|---|---|
| Warranty Deed | -- | Stewart Title |
Mortgage History
| Date | Status | Loan Amount | Loan Type |
|---|---|---|---|
| Open | $280,000 | No Value Available |
Source: Houston Association of REALTORS®
MLS Number: 94193910
APN: 0761790030033
- 2124 Potomac Dr
- 2114 Potomac Dr Unit A
- 2113 Potomac Dr Unit D
- 2222 Nantucket Dr Unit B
- 2309 Potomac Dr
- 2118 Nantucket Dr Unit C
- 6139 Chevy Chase Dr
- 2217 Nantucket Dr Unit A
- 2117 Nantucket Dr
- 6008 Inwood Dr
- 6135 Inwood Dr
- 5981 Inwood Dr
- 2403 Potomac Dr
- 1919 Potomac Dr
- 1923 Potomac Dr
- 2009 Nantucket Dr
- 2421 Potomac Dr Unit C
- 2422 Nantucket Dr Unit C
- 2430 Nantucket Dr Unit B
- 1815 Potomac Dr Unit C
